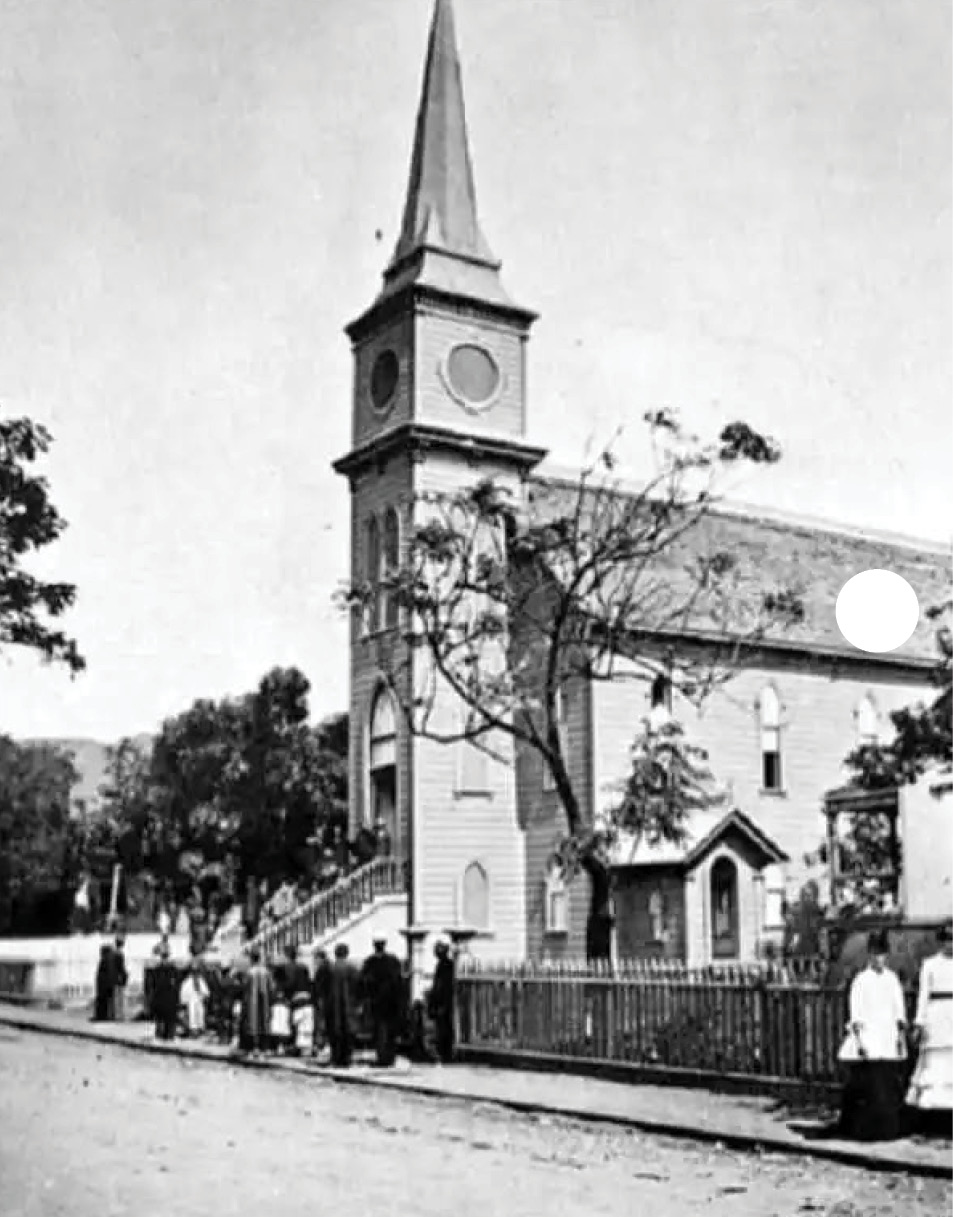Fort Street Mall: Historic Buildings
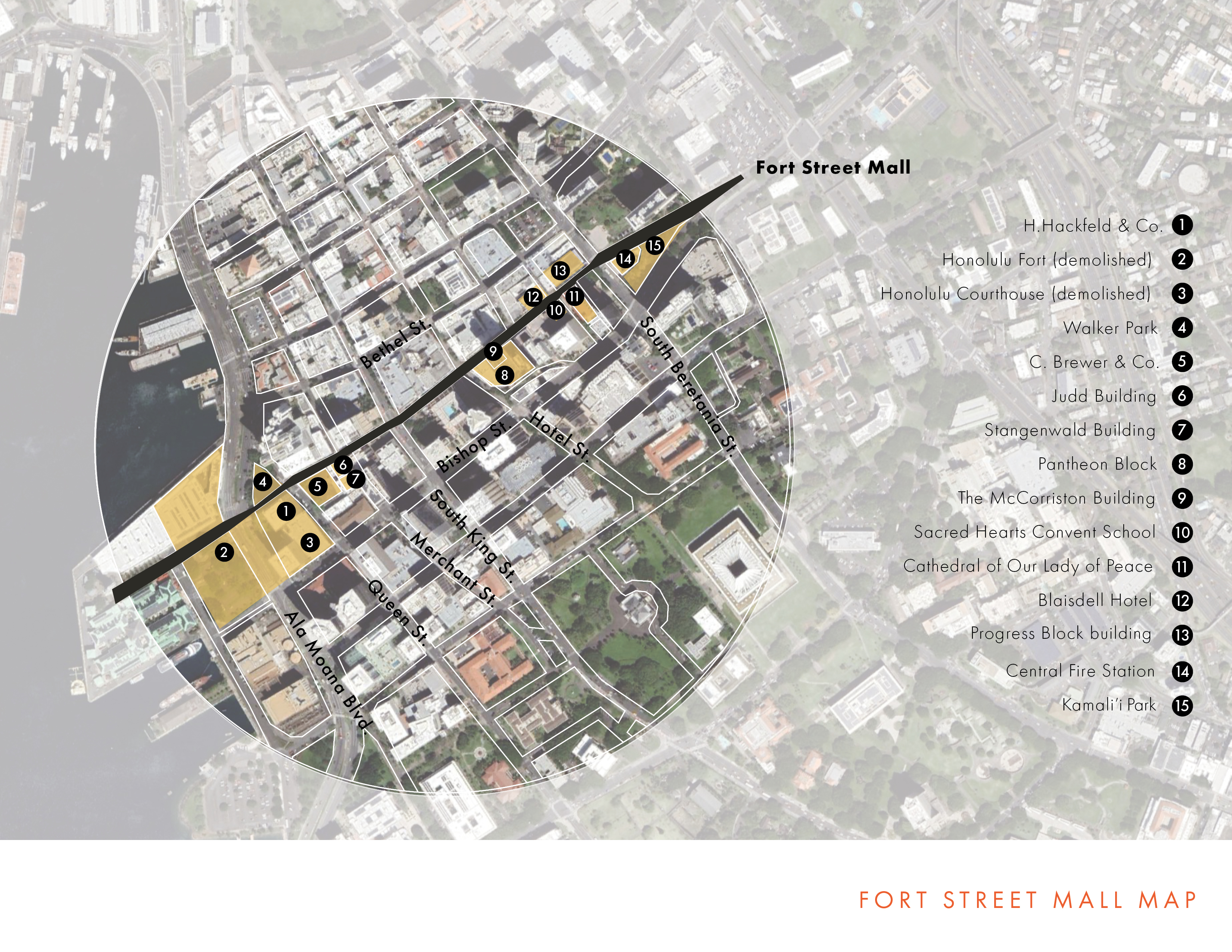
H. HACKFELD & CO.
Year: 1901-1969
Location: 745 FORT ST. and 700 BISHOP ST.
In 1874, the government of the Kingdom of Hawai’i sold a park to the German-born merchant Heinrich Hackfeld as a site for his business operations. Ground was broken on a new stone and concrete building in November 1899. The design for a U-shaped structure extended the whole of the Fort Street frontage and continued in along the Queen Street and Halekauwila Street sides. For over half a century, the Hackfeld Building dominated the harbor edge of downtown Honolulu, as H. Hackfeld & Co. became one of Hawai’i’s largest corporate entities. The H. Hackfeld & Co. headquarters was three stories high, with an additional story and dome on the Queen and Fort Street corner. A second curved entry on the Fort Street and Halekauwila Street corner complemented the main entrance.
Location: 745 FORT ST. and 700 BISHOP ST.
In 1874, the government of the Kingdom of Hawai’i sold a park to the German-born merchant Heinrich Hackfeld as a site for his business operations. Ground was broken on a new stone and concrete building in November 1899. The design for a U-shaped structure extended the whole of the Fort Street frontage and continued in along the Queen Street and Halekauwila Street sides. For over half a century, the Hackfeld Building dominated the harbor edge of downtown Honolulu, as H. Hackfeld & Co. became one of Hawai’i’s largest corporate entities. The H. Hackfeld & Co. headquarters was three stories high, with an additional story and dome on the Queen and Fort Street corner. A second curved entry on the Fort Street and Halekauwila Street corner complemented the main entrance.

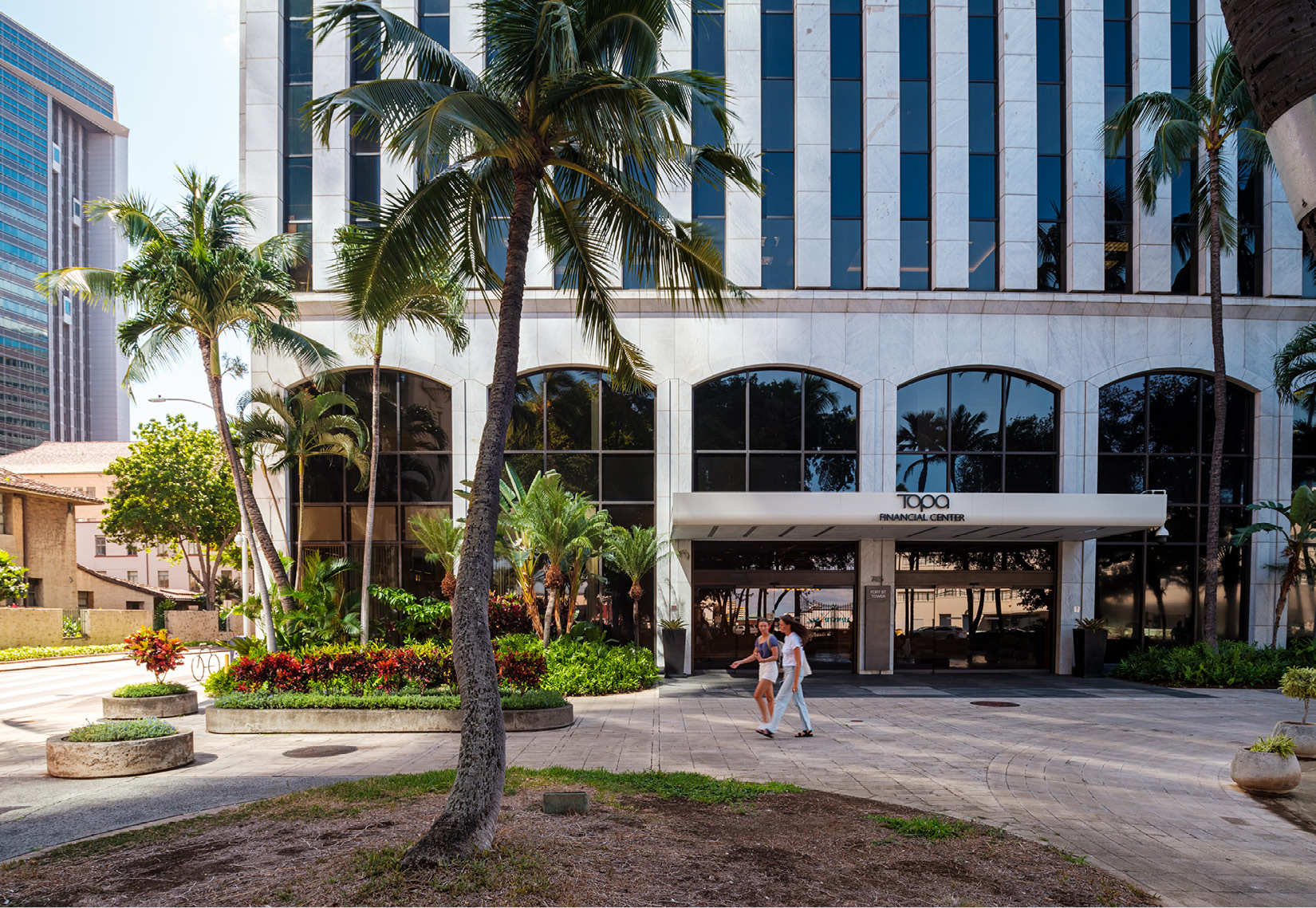
HONOLULU FORT


Year: 1816 - 1857
Location: Intersection of QUEEN ST. and FORT ST.
Fort Street takes its name from a one-time defensive work located at the present intersection of Queen Street and Fort Street. Begun in the summer of 1816 by the Russian-American Company and soon-afterward appropriated by King Kamehameha I as a symbol of the Hawaiian Kingdom, the fort protected Honolulu Harbor and housed a number of administrative functions, including many years of service as Honolulu’s prison.
Location: Intersection of QUEEN ST. and FORT ST.
Fort Street takes its name from a one-time defensive work located at the present intersection of Queen Street and Fort Street. Begun in the summer of 1816 by the Russian-American Company and soon-afterward appropriated by King Kamehameha I as a symbol of the Hawaiian Kingdom, the fort protected Honolulu Harbor and housed a number of administrative functions, including many years of service as Honolulu’s prison.
HONOLULU COURTHOUSE
Year: 1852-1970
Location: QUEEN ST., between BISHOP ST. and FORT ST.
The old Honolulu Courthouse stood on the makai side of Queen Street, just Diamond Head of the tall Carrara marble clad Topa Financial Center’s Fort Street tower. Serving as a courthouse, parliament building, jail and civic center for the Kingdom of Hawaii for 22 years, the property became part of Heinrich Hackfeld’s Honolulu holdings in 1874, when the government considered the structure as outmoded and sold it to the highest bidder.
Location: QUEEN ST., between BISHOP ST. and FORT ST.
The old Honolulu Courthouse stood on the makai side of Queen Street, just Diamond Head of the tall Carrara marble clad Topa Financial Center’s Fort Street tower. Serving as a courthouse, parliament building, jail and civic center for the Kingdom of Hawaii for 22 years, the property became part of Heinrich Hackfeld’s Honolulu holdings in 1874, when the government considered the structure as outmoded and sold it to the highest bidder.


WALKER PARK
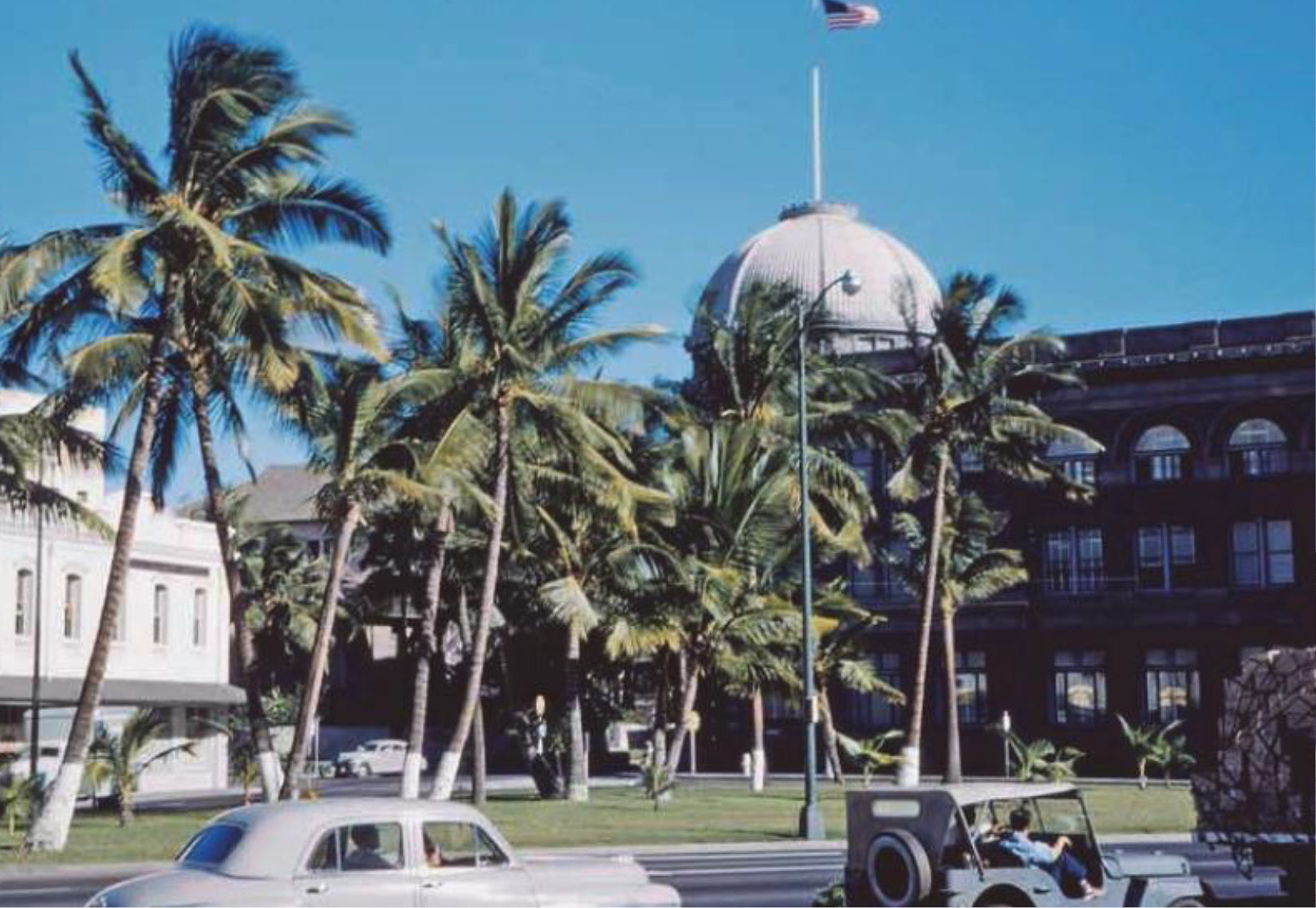

Year: 1951
Location: corner of FORT ST., QUEEN ST. and NIMITIZ HWY
Walker Park is a small triangle of open space located at the foot of Fort Street and fronting Nimitz Highway. Created first in 1951 as a product of the widening of Nimitz Highway by the city of Honolulu, Walker Park received new attention in the aftermath of the construction of the Amfac Financial Center in 1968-71. At that time the company, through its president, Henry A. Walker, Jr., contributed to the enhancement of the earlier park through the donation of the paved walkway, benches, sculpture and the historic cast and wrought iron sign and gateway that serves as a centerpiece of the park. The sign came from the Queen Street location of H. Hackfeld Co. and once opened to the company’s yard in front of the old 1852 Courthouse, itself a Hackfeld-owned property from 1874.
Location: corner of FORT ST., QUEEN ST. and NIMITIZ HWY
Walker Park is a small triangle of open space located at the foot of Fort Street and fronting Nimitz Highway. Created first in 1951 as a product of the widening of Nimitz Highway by the city of Honolulu, Walker Park received new attention in the aftermath of the construction of the Amfac Financial Center in 1968-71. At that time the company, through its president, Henry A. Walker, Jr., contributed to the enhancement of the earlier park through the donation of the paved walkway, benches, sculpture and the historic cast and wrought iron sign and gateway that serves as a centerpiece of the park. The sign came from the Queen Street location of H. Hackfeld Co. and once opened to the company’s yard in front of the old 1852 Courthouse, itself a Hackfeld-owned property from 1874.
C. BREWER & CO.
Year: 1930
Location: 827 FORT ST., corner of FORT ST. and QUEEN ST.
More like a home than an office building, the C. Brewer & Co. exemplifies the “Territorial Style” of architecture in Hawaii — a combination of Moorish, Mediterranean Revival and Spanish Colonial Revival elements, which came to define high-end residential, commercial, and governmental projects during the 1920s and early 1930’s. The building, with its high masonry walls, shaded garden areas and two-story elevation has the feeling of a private estate, expressing a sense of proprietorship and authority that C. Brewer & Co. clearly wished to convey in its Honolulu headquarters.
Location: 827 FORT ST., corner of FORT ST. and QUEEN ST.
More like a home than an office building, the C. Brewer & Co. exemplifies the “Territorial Style” of architecture in Hawaii — a combination of Moorish, Mediterranean Revival and Spanish Colonial Revival elements, which came to define high-end residential, commercial, and governmental projects during the 1920s and early 1930’s. The building, with its high masonry walls, shaded garden areas and two-story elevation has the feeling of a private estate, expressing a sense of proprietorship and authority that C. Brewer & Co. clearly wished to convey in its Honolulu headquarters.
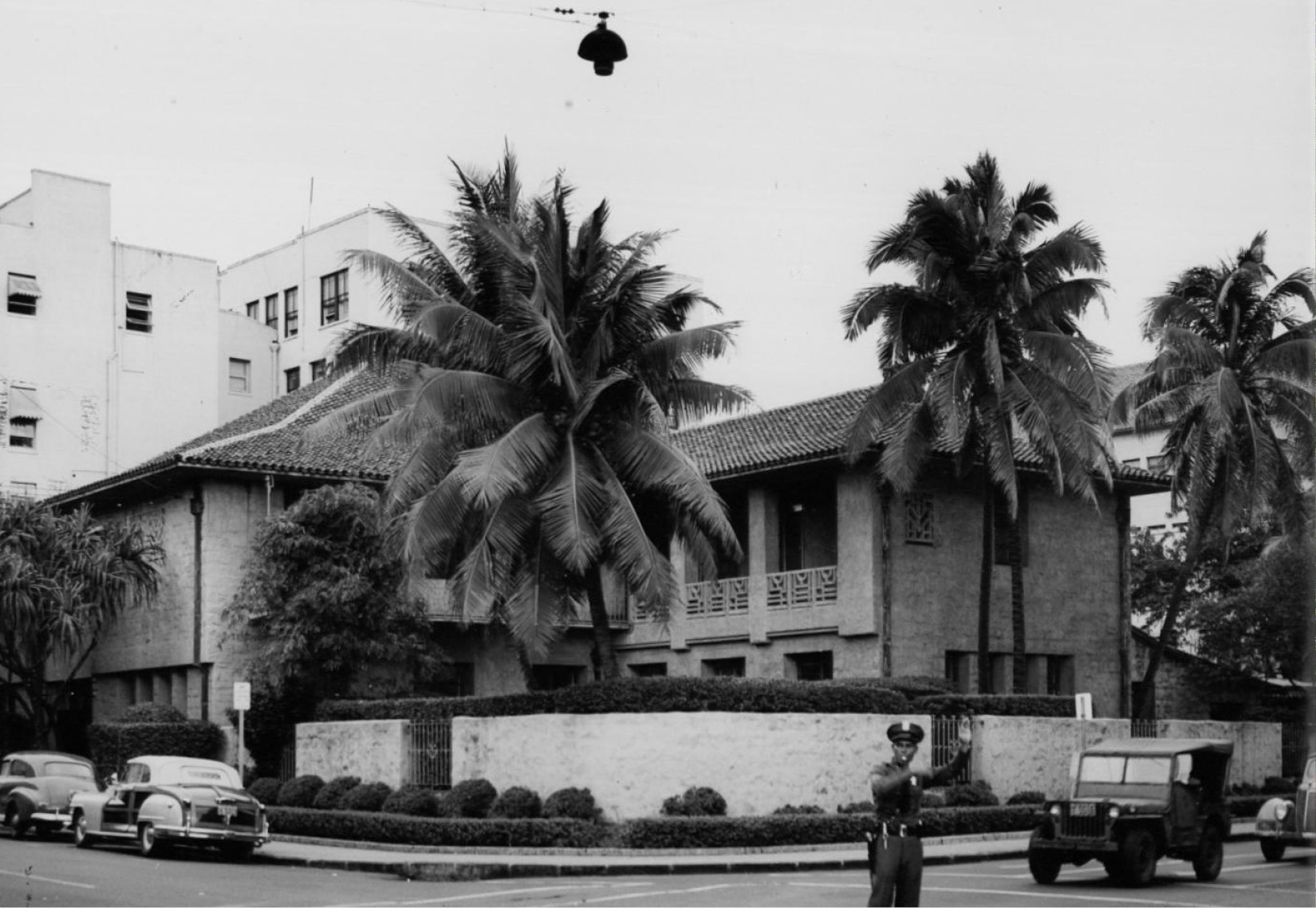
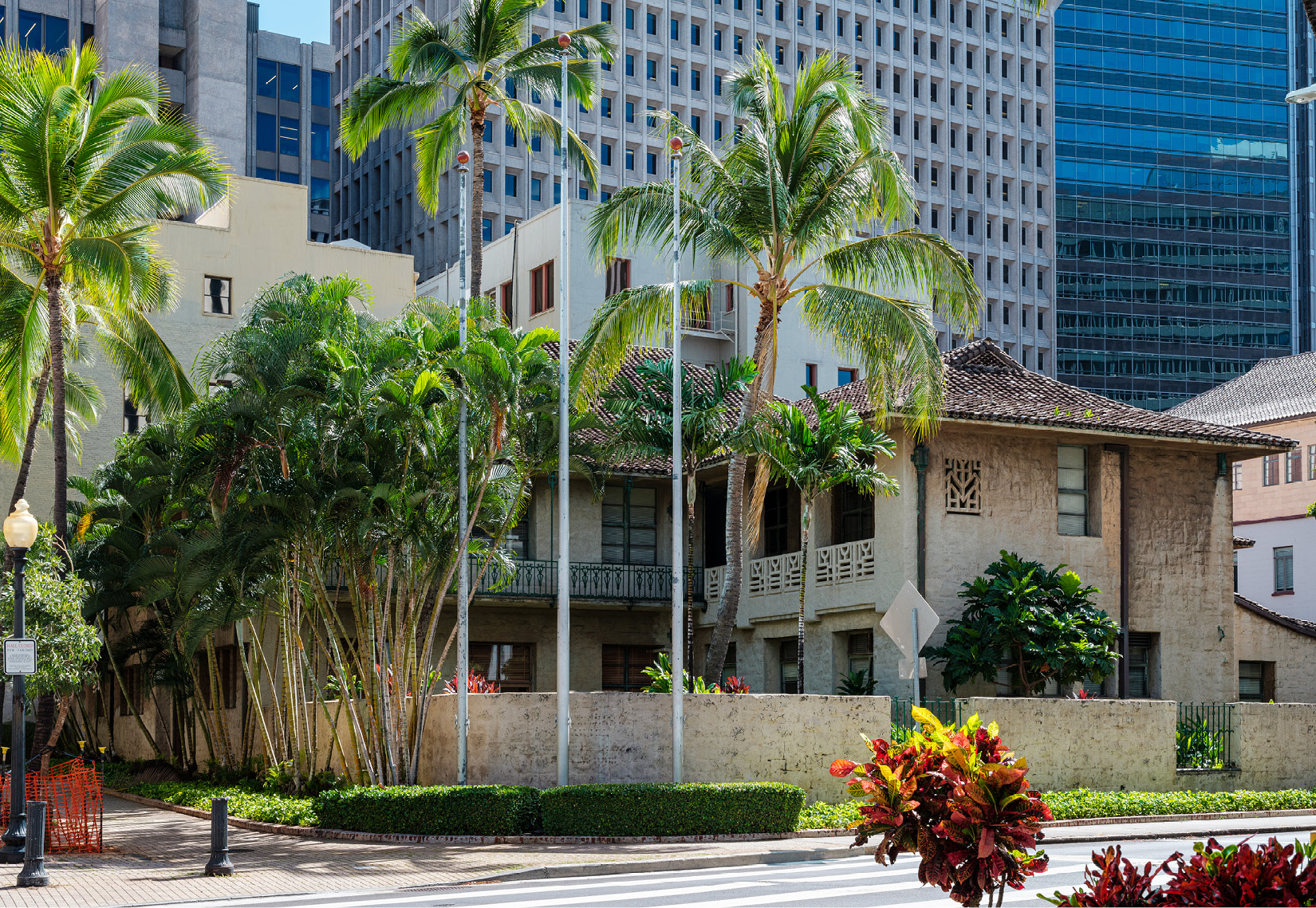
JUDD BUILDING


Year: 1899
Location: 111 MERCHANT ST., corner of FORT ST. and MERCHANT ST.
The Judd Building is an originally four, now five-story building located at the Diamond Head makai corner of Fort and Merchant Streets. Built in 1898 and opened for business on March 16, 1899, the Judd Building is an excellent example of a Beaux Arts Style office building, historically occupying a prominent place at the very center of Honolulu’s commercial life.
Location: 111 MERCHANT ST., corner of FORT ST. and MERCHANT ST.
The Judd Building is an originally four, now five-story building located at the Diamond Head makai corner of Fort and Merchant Streets. Built in 1898 and opened for business on March 16, 1899, the Judd Building is an excellent example of a Beaux Arts Style office building, historically occupying a prominent place at the very center of Honolulu’s commercial life.
STANGENWALD BUILDING
Year: 1901
Location: 119 MERCHANT ST.
Located Diamond Head of Fort Street, the Stangenwald Building contributed significantly to the vitality of Honolulu’s central business core in the years before Bishop Street surpassed Fort Street as the principal commercial corridor in the city. Dating from 1901, the Stangenwald Building stood well above other commercial buildings in downtown. Together with its neighbor, the 1899 Judd Building, it was notable for its elevator and other modern features. Distinguished by its Beaux Arts façade, the Stangenwald Building is six stories high, built on a steel frame with brick sheathing and terra cotta decoration.
Location: 119 MERCHANT ST.
Located Diamond Head of Fort Street, the Stangenwald Building contributed significantly to the vitality of Honolulu’s central business core in the years before Bishop Street surpassed Fort Street as the principal commercial corridor in the city. Dating from 1901, the Stangenwald Building stood well above other commercial buildings in downtown. Together with its neighbor, the 1899 Judd Building, it was notable for its elevator and other modern features. Distinguished by its Beaux Arts façade, the Stangenwald Building is six stories high, built on a steel frame with brick sheathing and terra cotta decoration.


PANTHEON BLOCK


Year: 1911
Location: 1102-1122 FORT ST., corner of FORT ST. and HOTEL ST.
The Pantheon Block occupies the busy mauka-Ewa corner of Hotel and Fort Streets. Today, with its unusual, yellow-painted, paneled walls and many small shops it hardly appears to be a historic building. But beneath the façade is the remnant of an older Beaux Arts Style office and commercial block that once leant a kind of dignity to the historic Hotel and Fort Street intersection.
Location: 1102-1122 FORT ST., corner of FORT ST. and HOTEL ST.
The Pantheon Block occupies the busy mauka-Ewa corner of Hotel and Fort Streets. Today, with its unusual, yellow-painted, paneled walls and many small shops it hardly appears to be a historic building. But beneath the façade is the remnant of an older Beaux Arts Style office and commercial block that once leant a kind of dignity to the historic Hotel and Fort Street intersection.
THE MCCORRISTON BUILDING
Year : 1914
Location: 1107 FORT ST.
The McCorriston Building is a surprising remnant of Fort Street’s glory days as the retail center of Honolulu. A prominent street-facing pediment and simple façade treatment distinguish this example of a Neoclassical Revival Style building. Four bays wide and two stories high, the McCorriston Building incorporates two ground-floor shop fronts, their windows and ceramic-tiled kick-plates dating probably from the late 1940s. A full-width metal awning, supported by steel turnbuckles, spans the front façade, a historic feature of commercial buildings in Honolulu before the 1980s when new ordinances prohibited them.
Location: 1107 FORT ST.
The McCorriston Building is a surprising remnant of Fort Street’s glory days as the retail center of Honolulu. A prominent street-facing pediment and simple façade treatment distinguish this example of a Neoclassical Revival Style building. Four bays wide and two stories high, the McCorriston Building incorporates two ground-floor shop fronts, their windows and ceramic-tiled kick-plates dating probably from the late 1940s. A full-width metal awning, supported by steel turnbuckles, spans the front façade, a historic feature of commercial buildings in Honolulu before the 1980s when new ordinances prohibited them.
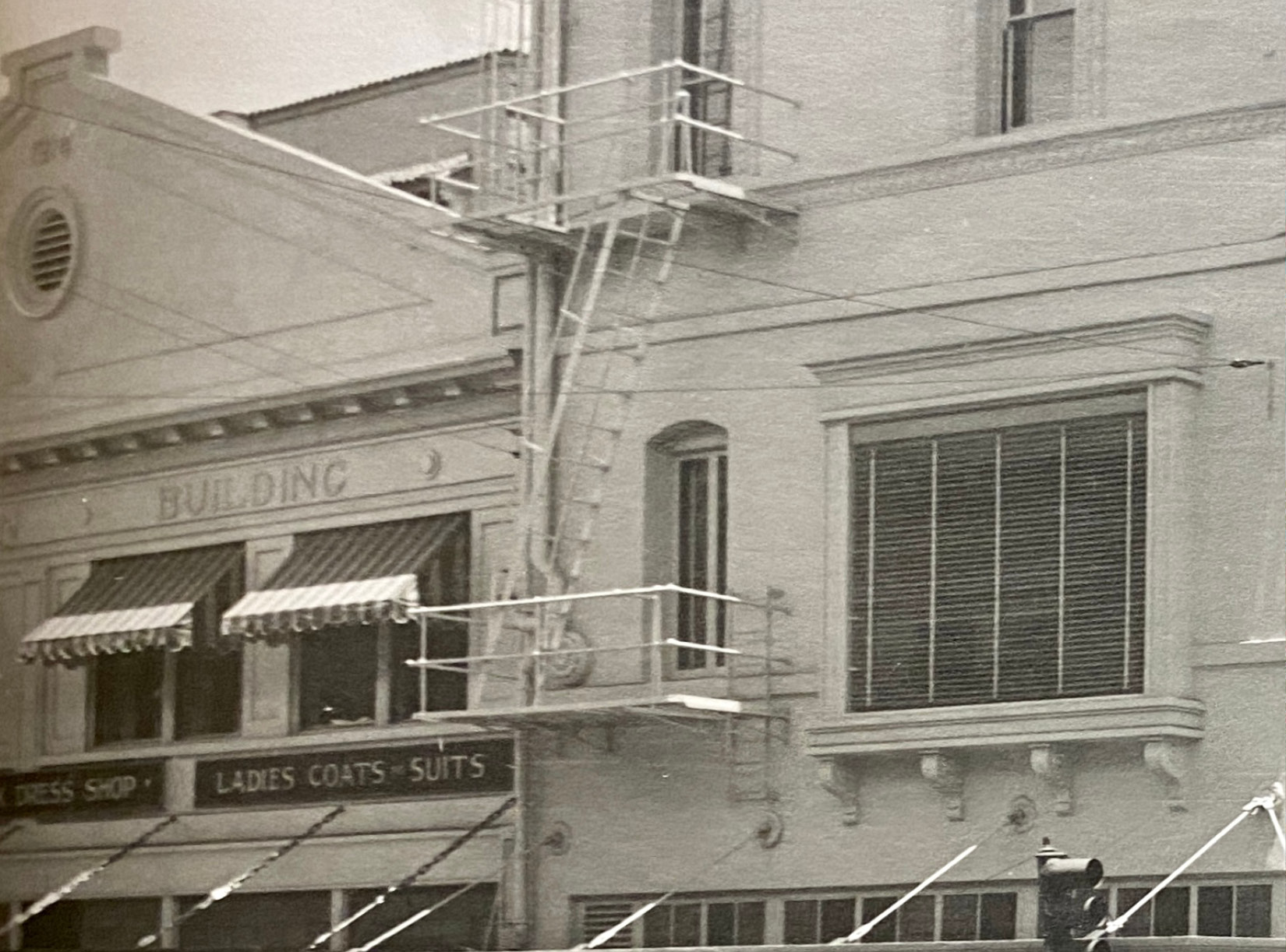

SACRED HEARTS CONVENT SCHOOL

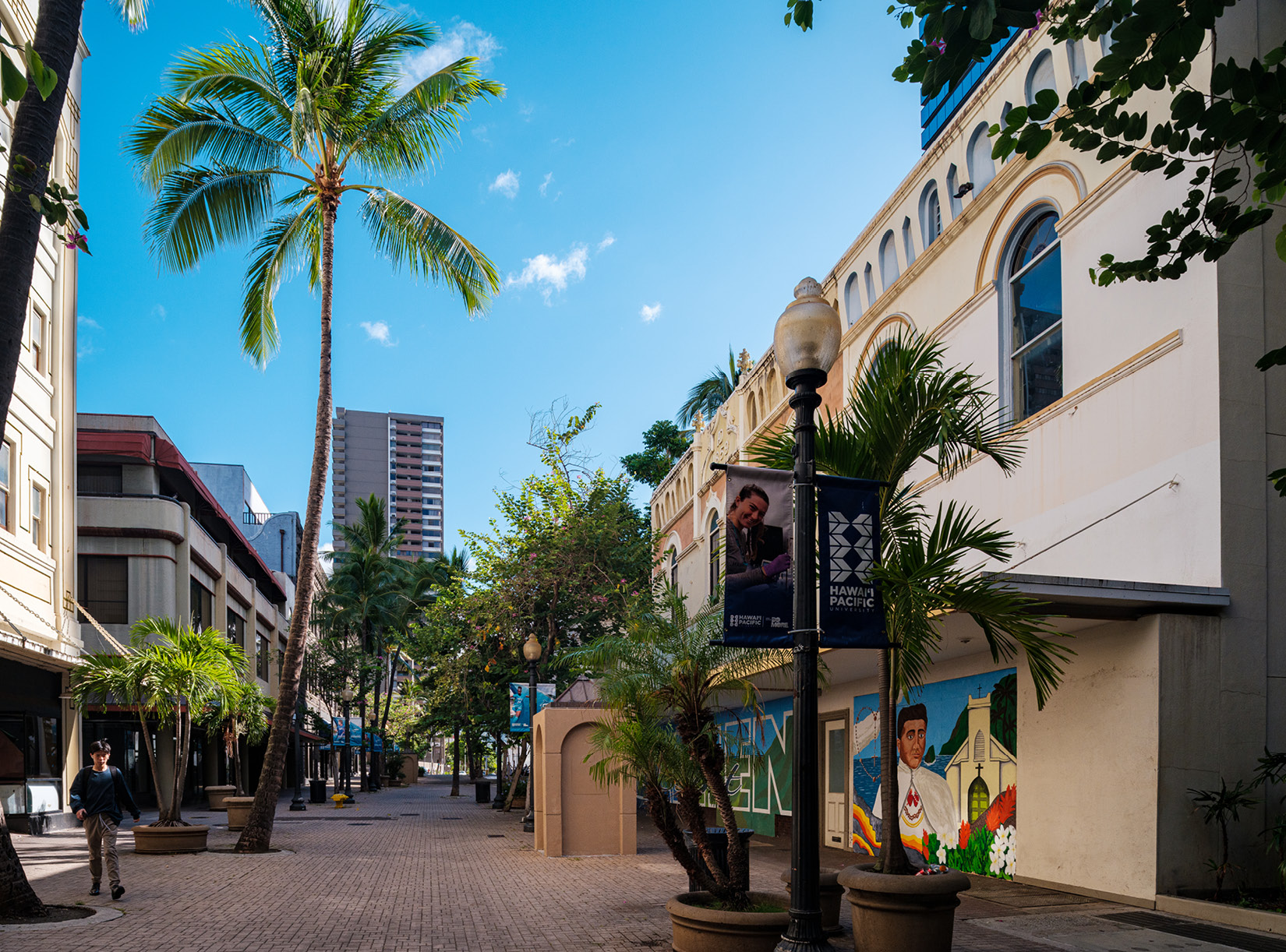
Year : 1901
Location: 1159 FORT ST.
A five bay-wide remnant marks the original site of the downtown convent school of the Sisters of the Congregation of the Sacred Hearts and Mary. Noted for their educational and charitable work in the Hawaiian Islands, the sisters built upon the success of their first post-1859 efforts to acquire additional property on which to build a substantial, approximately 20 bay wide building facing Fort Street, adjacent to the Cathedral of Our Lady of Peace. Completed in 1901, the combined Gothic Revival and Romanesque Rival Style building remained in service until 1937, when the school’s educational functions shifted to other church properties and the resident sisters moved to a new convent at the former Baldwin Estate near School Street in Nuuanu. The remaining section represents a small portion of this once impressive building.
Location: 1159 FORT ST.
A five bay-wide remnant marks the original site of the downtown convent school of the Sisters of the Congregation of the Sacred Hearts and Mary. Noted for their educational and charitable work in the Hawaiian Islands, the sisters built upon the success of their first post-1859 efforts to acquire additional property on which to build a substantial, approximately 20 bay wide building facing Fort Street, adjacent to the Cathedral of Our Lady of Peace. Completed in 1901, the combined Gothic Revival and Romanesque Rival Style building remained in service until 1937, when the school’s educational functions shifted to other church properties and the resident sisters moved to a new convent at the former Baldwin Estate near School Street in Nuuanu. The remaining section represents a small portion of this once impressive building.
CATHEDRAL OF OUR LADY OF PEACE
Year : 1843
Location: 1183 FORT ST.
Constructed beginning in 1840 and dedicated in August 1843, the Cathedral of Our Lady of Peace is a 50 by 147 foot coral block structure, originally lime-plastered and later covered with cement. Initially of simple Italian Renaissance Revival Style design, the cathedral has undergone numerous changes over the years, giving it its present combined Neoclassical, Gothic and Renaissance appearance. Significant features include the impressive four-columned portico on the east, Fort Street side, completed in 1929, rows of buttresses along the sides, installed only in 1940-41, and a three-story bell-tower extending above the roof at the west end. This tower, which matches the Renaissance Revival Style of the main structure, is of concrete and dates to 1917. It replaces an earlier wood tower of 1866, itself a replacement of the original domed tower of 1843.
Location: 1183 FORT ST.
Constructed beginning in 1840 and dedicated in August 1843, the Cathedral of Our Lady of Peace is a 50 by 147 foot coral block structure, originally lime-plastered and later covered with cement. Initially of simple Italian Renaissance Revival Style design, the cathedral has undergone numerous changes over the years, giving it its present combined Neoclassical, Gothic and Renaissance appearance. Significant features include the impressive four-columned portico on the east, Fort Street side, completed in 1929, rows of buttresses along the sides, installed only in 1940-41, and a three-story bell-tower extending above the roof at the west end. This tower, which matches the Renaissance Revival Style of the main structure, is of concrete and dates to 1917. It replaces an earlier wood tower of 1866, itself a replacement of the original domed tower of 1843.


BLAISDELL HOTEL
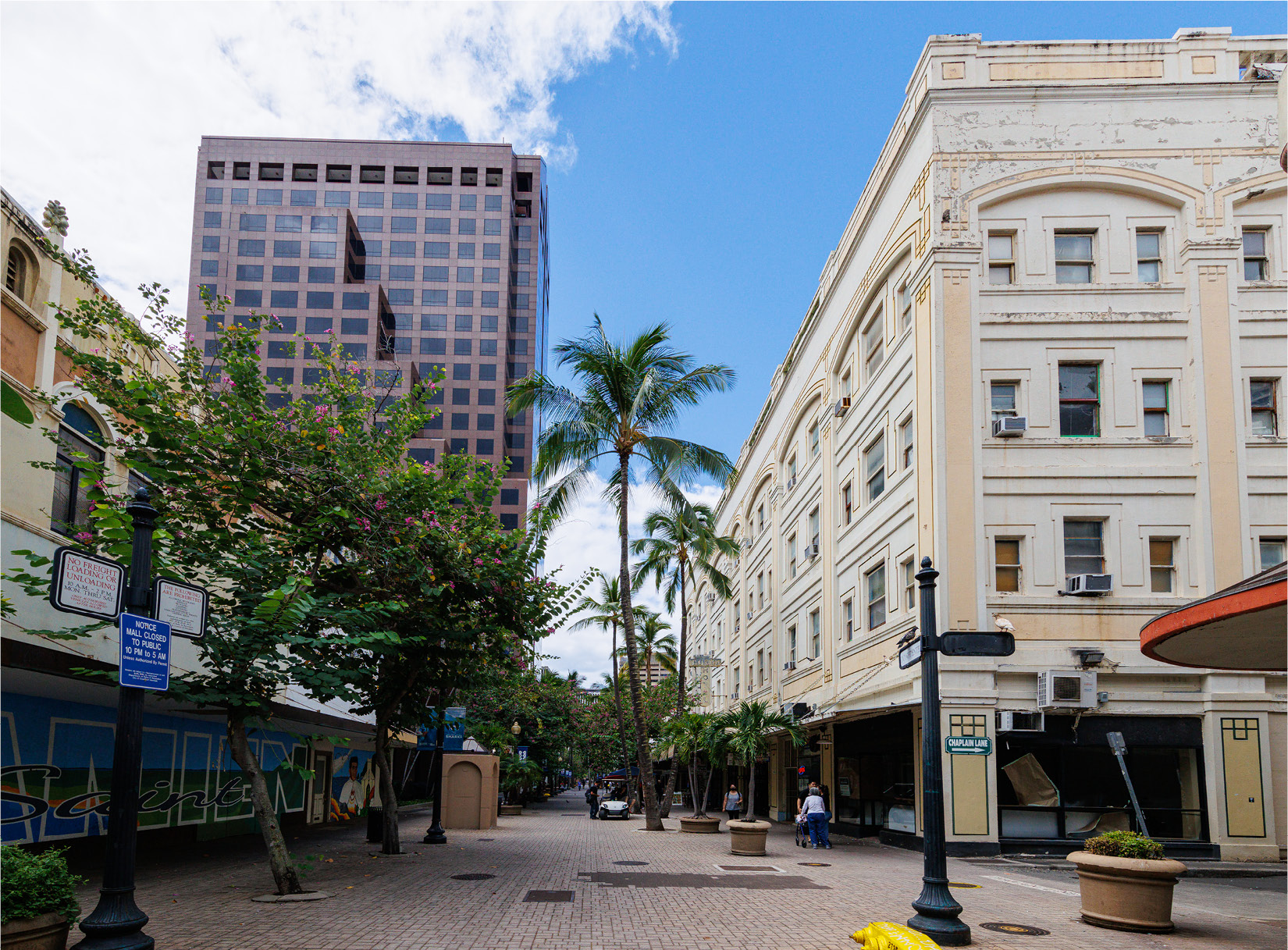

Year : 1913
Location: 1154 FORT ST.
The Blaisdell Hotel opened in 1913 and was marketed as “Honolulu’s newest and most
modern hotel.” It was touted as being “absolutely fire-resisting” with “telephone communications” in every room. The hotel was originally managed by Cora Shaw Blaisdell, widow of William Wallace Blaisdell and mother of Neal Shaw Blaisdell, who would serve as Mayor of Honolulu from 1955 to 1969.
Location: 1154 FORT ST.
The Blaisdell Hotel opened in 1913 and was marketed as “Honolulu’s newest and most
modern hotel.” It was touted as being “absolutely fire-resisting” with “telephone communications” in every room. The hotel was originally managed by Cora Shaw Blaisdell, widow of William Wallace Blaisdell and mother of Neal Shaw Blaisdell, who would serve as Mayor of Honolulu from 1955 to 1969.
PROGRESS BLOCK BUILDING
Year : 1898
Location: 1188 FORT ST.
The Romanesque “Progress Block” building was developed by Charles Desky in the1890s, when he purchased a plot of land between Chaplain Lane and Beretania Street. The building was designed by Charles W. Dickey and Clinton Briggs Ripley with stores at the street level, and offices at the second floor. The use of cut basalt stone, a fortress-like parapet, and denticular cornice immediately gained attention. When completed in 1898, the cut-stone building at the top of Fort Street was hailed as the “most beautiful building” in Honolulu by the Honolulu Advertiser.
Location: 1188 FORT ST.
The Romanesque “Progress Block” building was developed by Charles Desky in the1890s, when he purchased a plot of land between Chaplain Lane and Beretania Street. The building was designed by Charles W. Dickey and Clinton Briggs Ripley with stores at the street level, and offices at the second floor. The use of cut basalt stone, a fortress-like parapet, and denticular cornice immediately gained attention. When completed in 1898, the cut-stone building at the top of Fort Street was hailed as the “most beautiful building” in Honolulu by the Honolulu Advertiser.
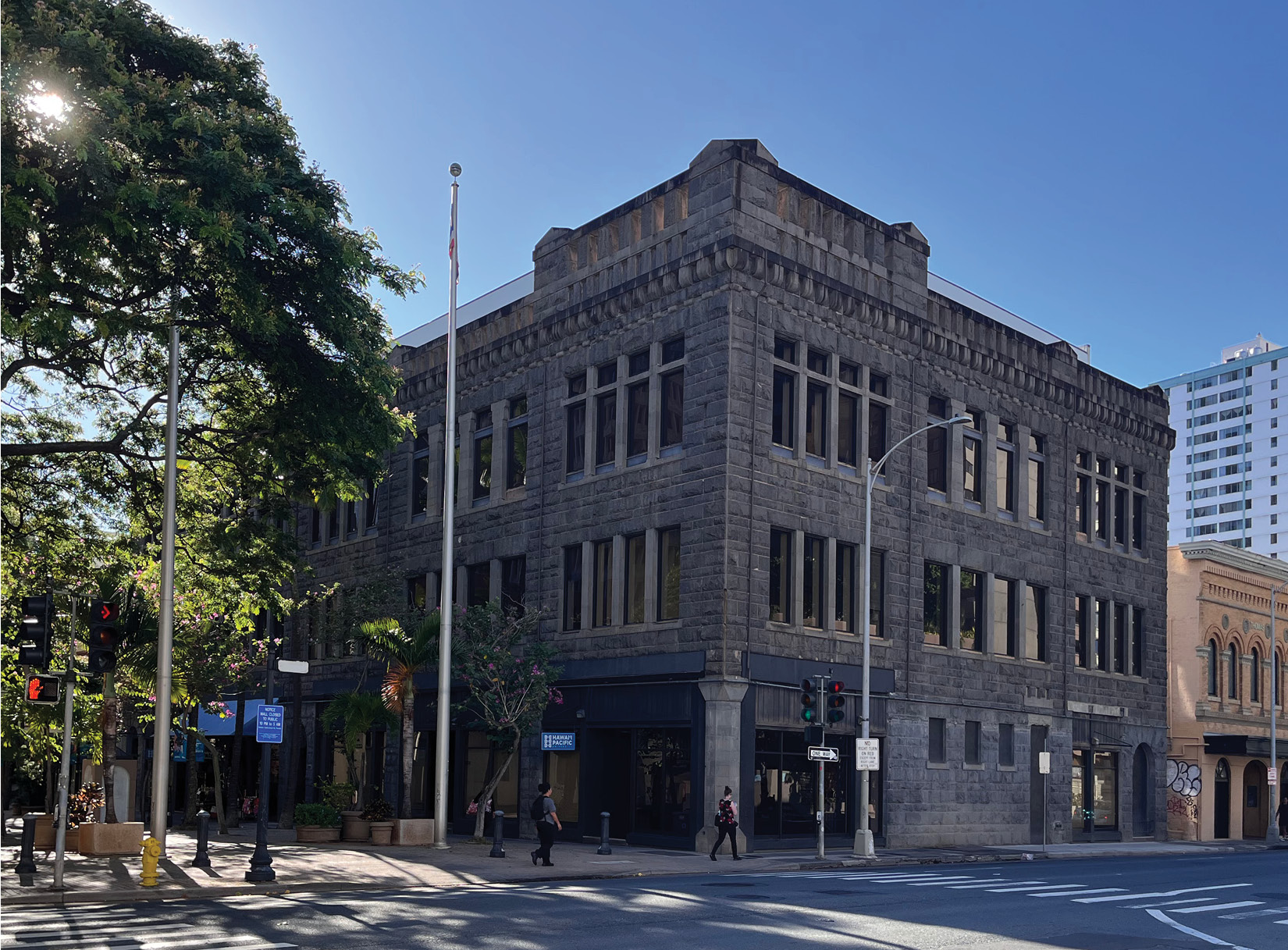
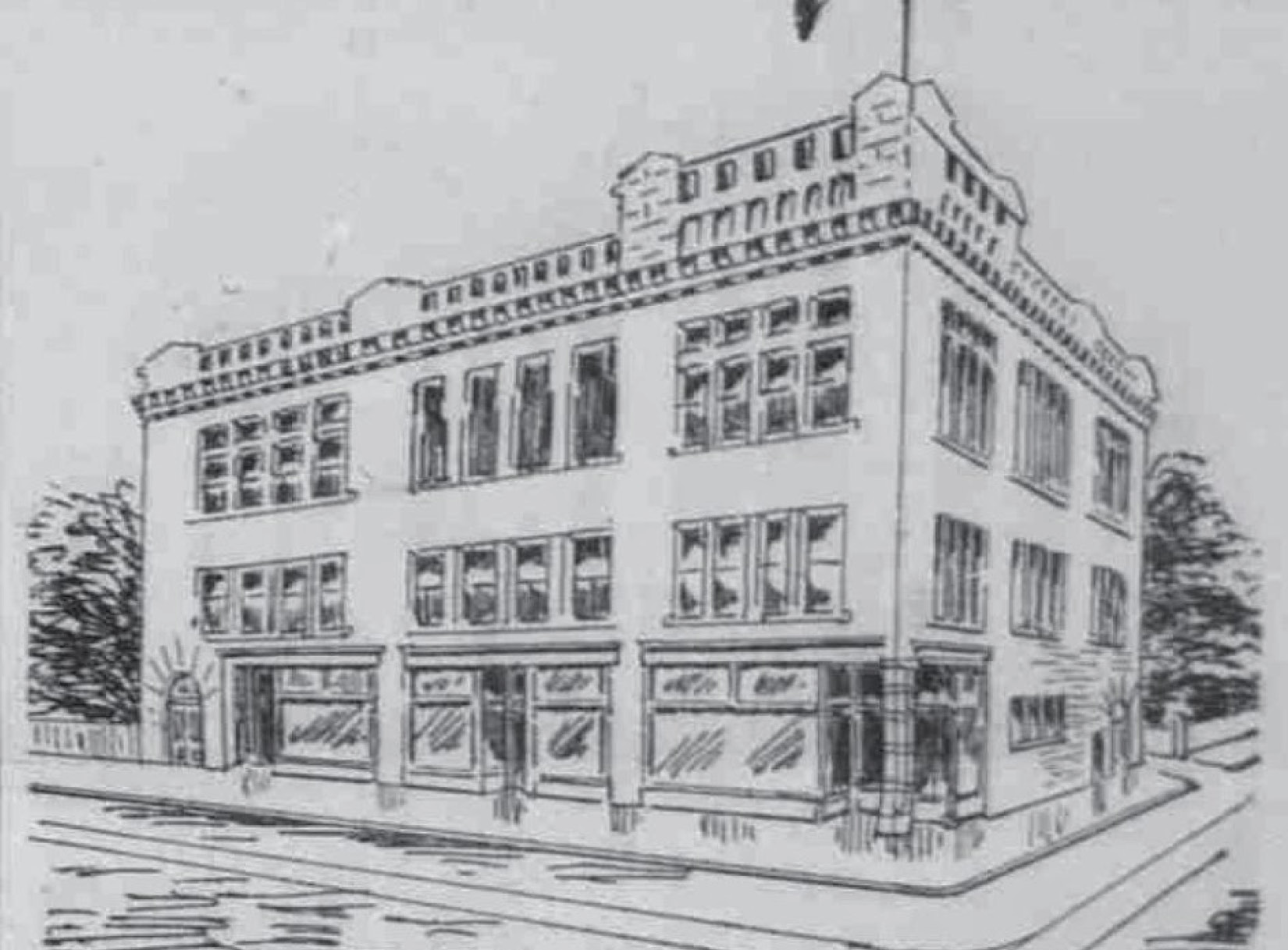
CENTRAL FIRE STATION


Year : 1943
Location: 104 BERETANIA ST.
The Central Fire Department is a two-story, reinforced concrete structure of a distinctly “modernistic” style, reflective of new architectural ideas originating in Europe and popularized in Hollywood movies of the Depression era. A combination of Arte Moderne and Art Deco elements, the relatively plain structure dominates the mauka-Diamond Head corner of Beretania and Fort Streets, where it served for many years as the headquarters for Honolulu’s fire department.
Location: 104 BERETANIA ST.
The Central Fire Department is a two-story, reinforced concrete structure of a distinctly “modernistic” style, reflective of new architectural ideas originating in Europe and popularized in Hollywood movies of the Depression era. A combination of Arte Moderne and Art Deco elements, the relatively plain structure dominates the mauka-Diamond Head corner of Beretania and Fort Streets, where it served for many years as the headquarters for Honolulu’s fire department.
KAMALI’I PARK
Year : 1943
Location: 1225 FORT ST.
Kamali‘i Park, directly behind the Central Fire Station was once home to the Fort StreetChinese Church (1881), now named the First Chinese Church of Christ, and Fort Street Kindergarten (1882), the first Kindergarten in Hawaii. Located at 1225 Fort Street, the church occupied the second floor while the kindergarten met on the ground floor. The church moved to a new Hart Wood-designed sanctuary in 1929.

