ALFRED A. YEE
Residential Projects
1350 Ala Moana Apartments
 Photo credit: Alex Williams. 1970.
Photo credit: Alex Williams. 1970.
Location: Honolulu, Hawaii
Year: 1968
Architect: Minoru Yamasaki
Constructed in 1968, this condominium building known locally as “1350 Ala Moana”, was once Hawaii’s tallest building standing at 309 feet. This 34-story, 353-unit building was the largest exclusively residential condominium in Honolulu when it was built.
Tenants enjoy sweeping views of either Diamond Head and the ocean or Honolulu Harbor and the Waianae Mountain Range.
The basic structural system of this $10 million project consists of prestressed concrete floor slabs with composite, in-situ topping.
Exterior wall and balcony slabs were all precast. The structure rests on 665, 200-ton precast, prestressed concrete piles which were driven to an average depth of 175 feet.
Year: 1968
Architect: Minoru Yamasaki
Constructed in 1968, this condominium building known locally as “1350 Ala Moana”, was once Hawaii’s tallest building standing at 309 feet. This 34-story, 353-unit building was the largest exclusively residential condominium in Honolulu when it was built.
Tenants enjoy sweeping views of either Diamond Head and the ocean or Honolulu Harbor and the Waianae Mountain Range.
The basic structural system of this $10 million project consists of prestressed concrete floor slabs with composite, in-situ topping.
Exterior wall and balcony slabs were all precast. The structure rests on 665, 200-ton precast, prestressed concrete piles which were driven to an average depth of 175 feet.
 Photo Credit: Camera Hawaii
Photo Credit: Camera Hawaii
Photo Credit: Unknown
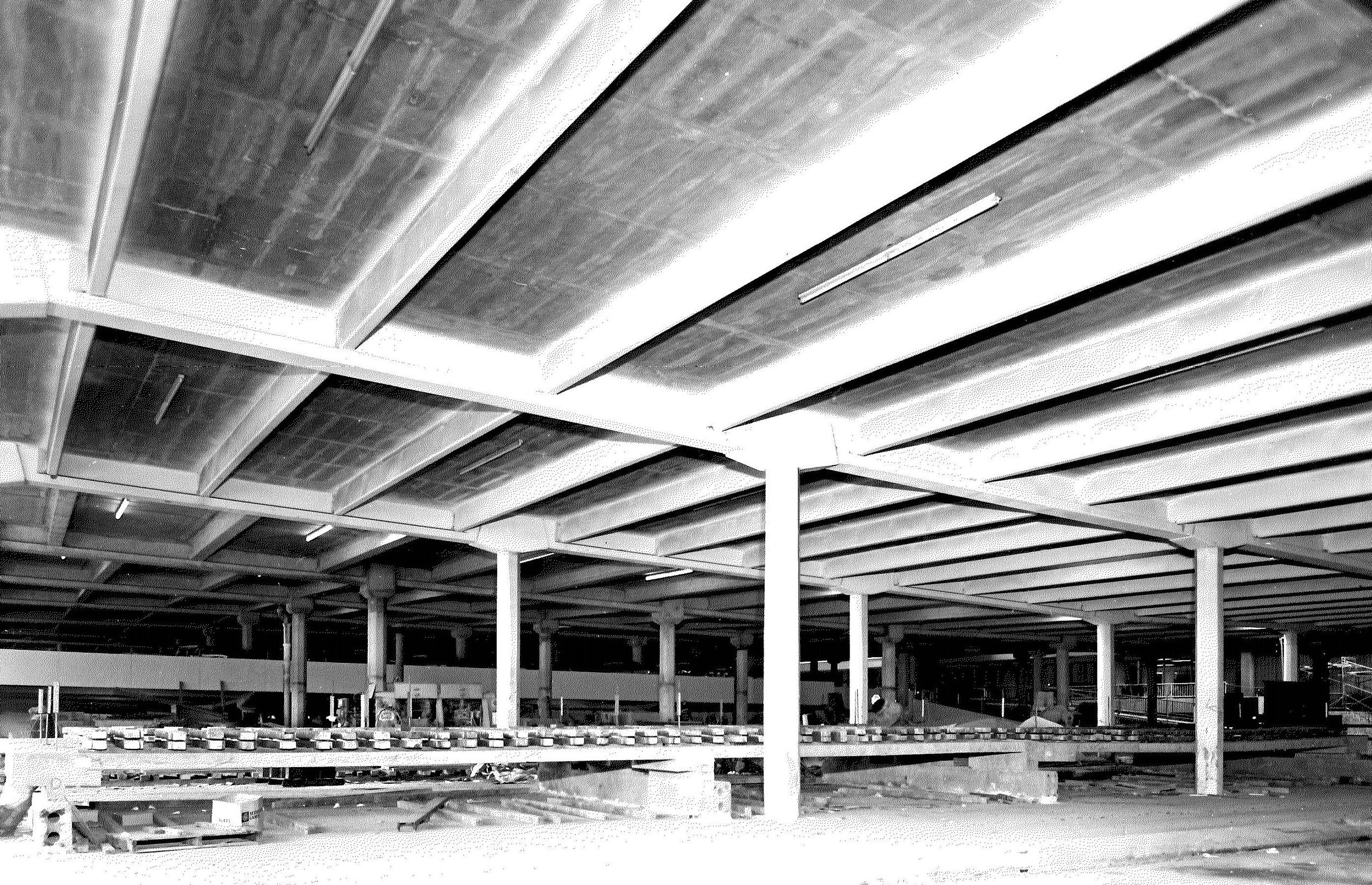
Photo Credit: Unknown
1717 Ala Wai
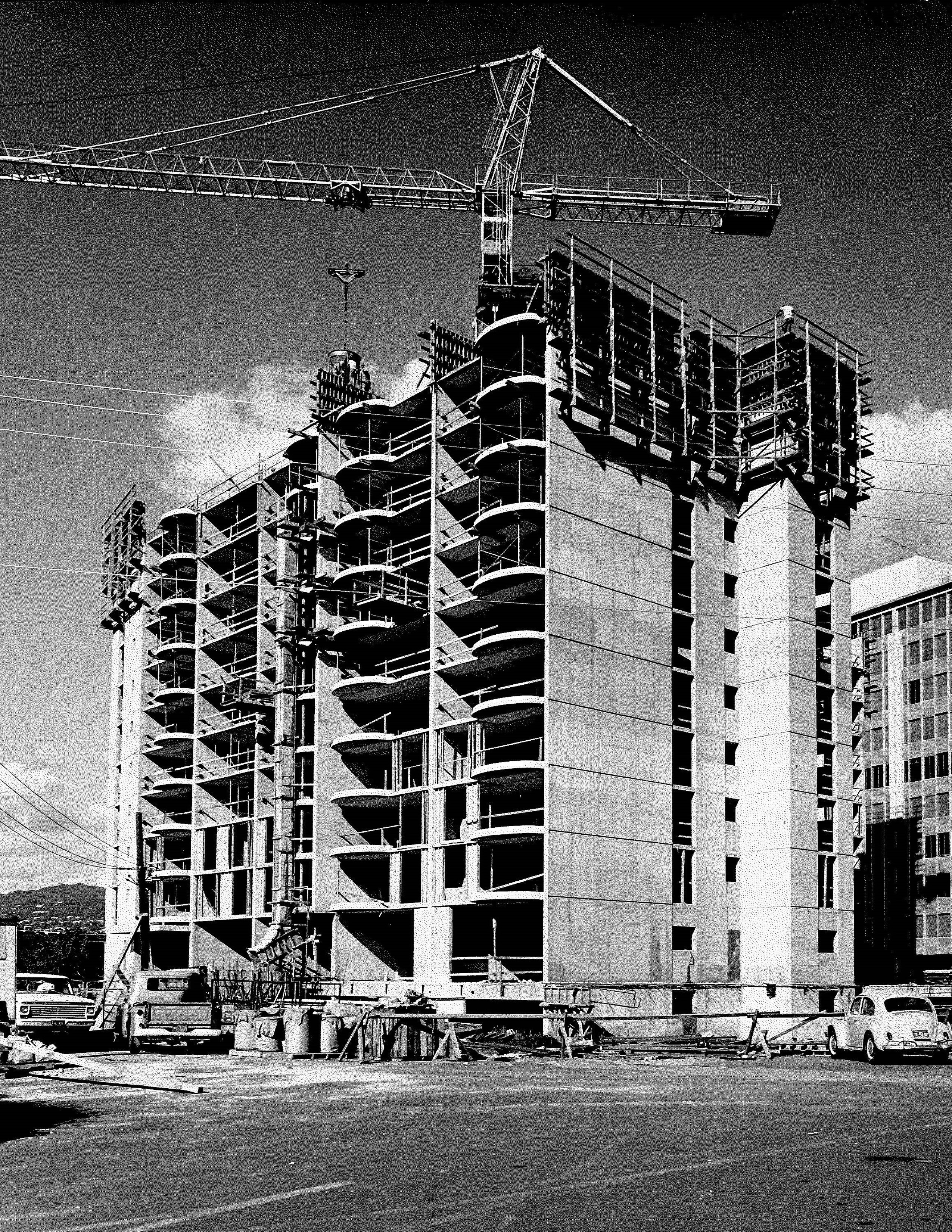
Photo Credit: Alex Williams. 1969.



Photo Credit: Alex Williams.

Photo Credit: Unknown
Location: Honolulu, Hawaii
Year: 1966
Architect:
Year: 1966
Architect:
A.Y. Wong Building

Photo Credit: Unknown



Photo Credit: Unknown
Location: Honolulu, Hawaii
Year:
Architect:
Year:
Architect:
E.E. Black’s Residence Retaining Wall

Photo Credit: Unknown
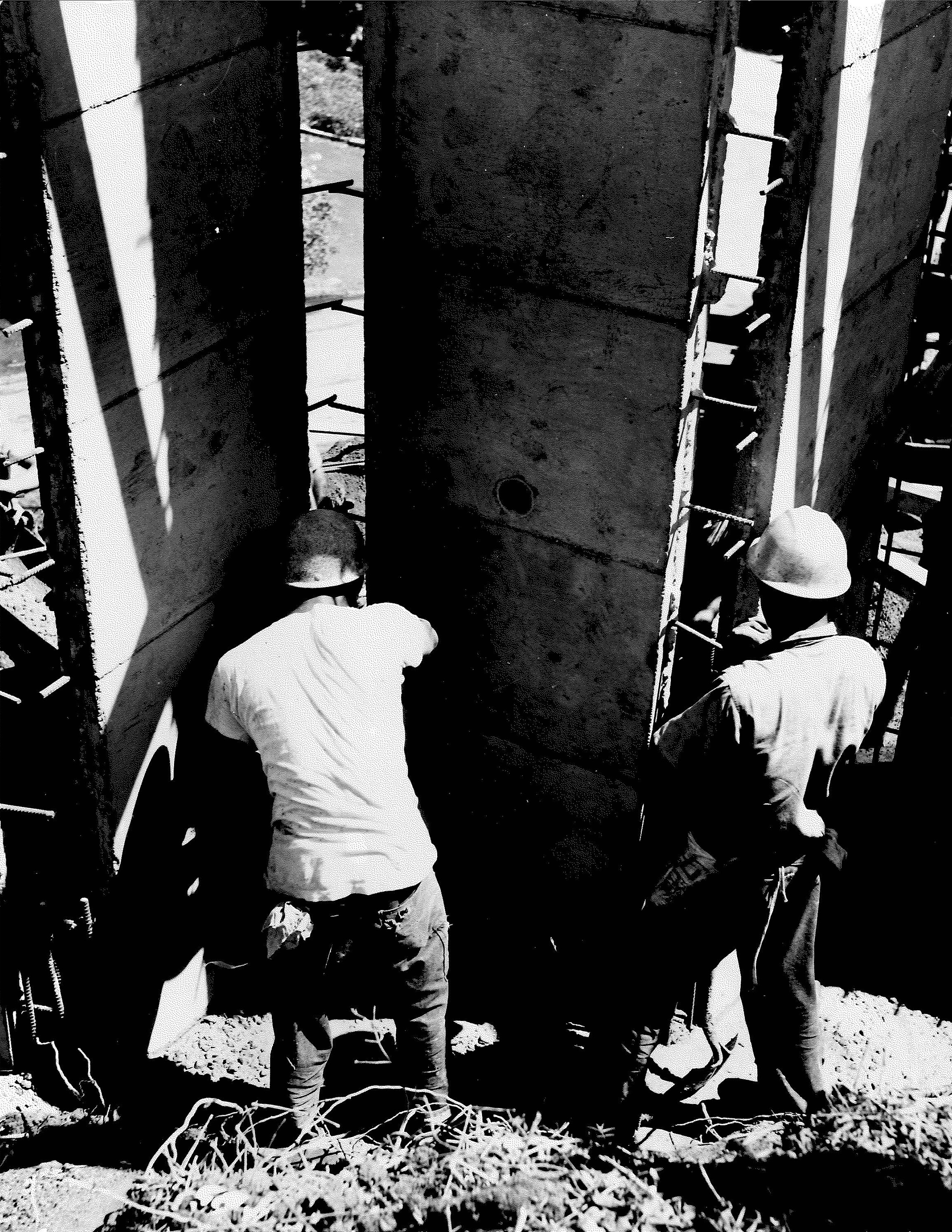
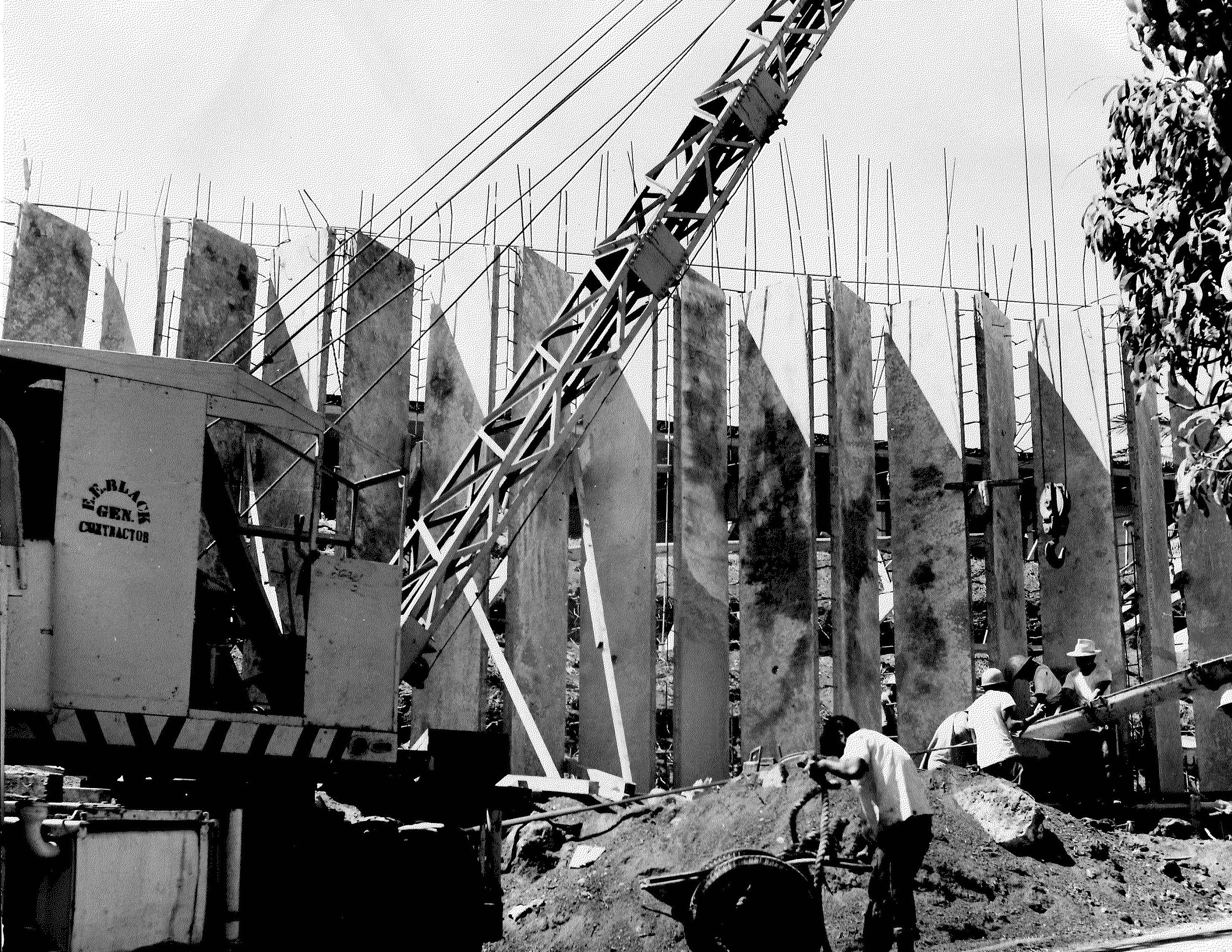
Photo Credit: Unknown
Location: Honolulu, Hawaii
Year:
Architect:
Year:
Architect:
Cleghorn Apartments

Photo Credit: Robert Wenkam
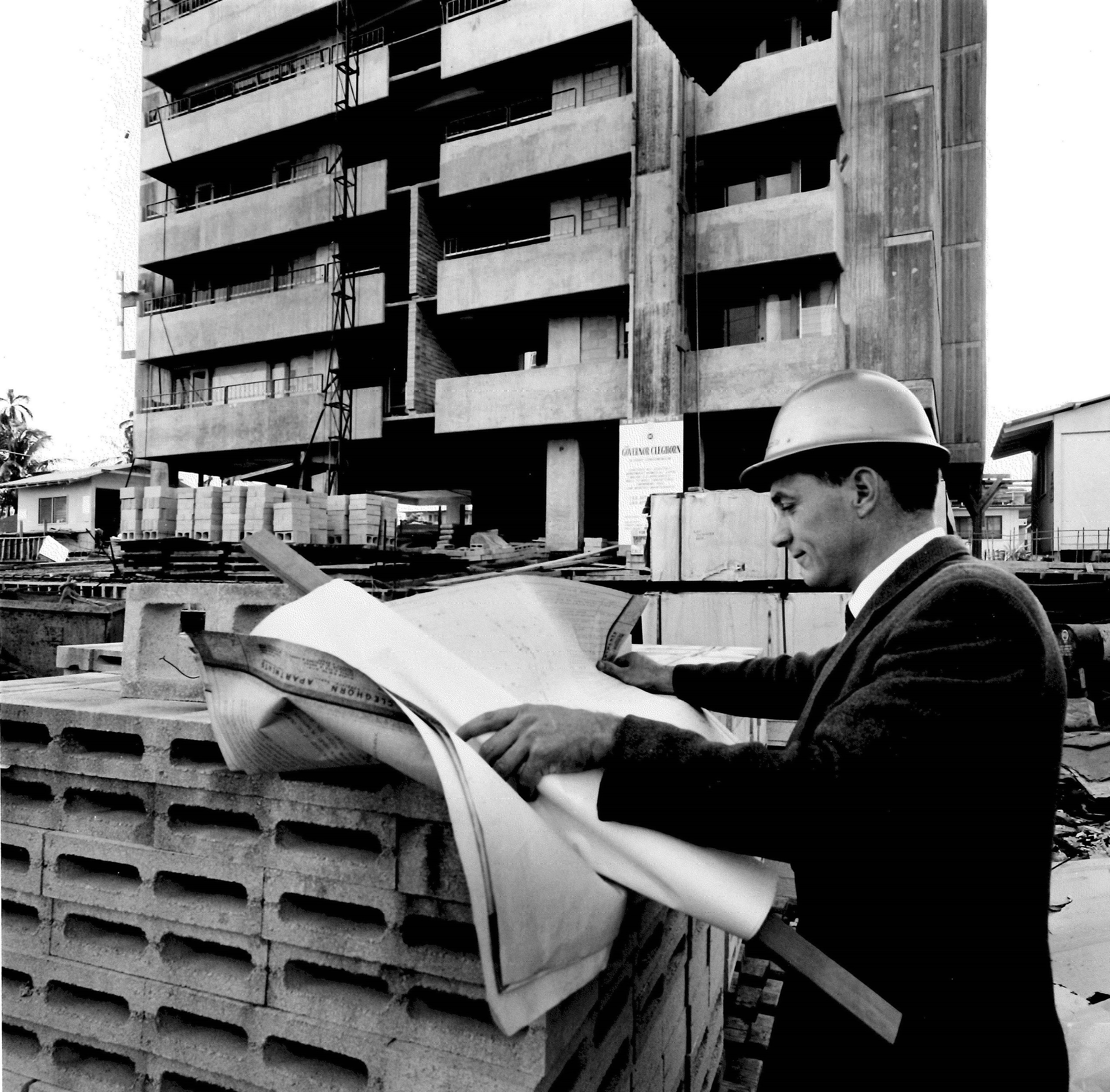
Photo Credit: Robert Wenkam
Location: Honolulu, Hawaii
Year: 1966
Architect:
Year: 1966
Architect:
Diamond Head Apartments
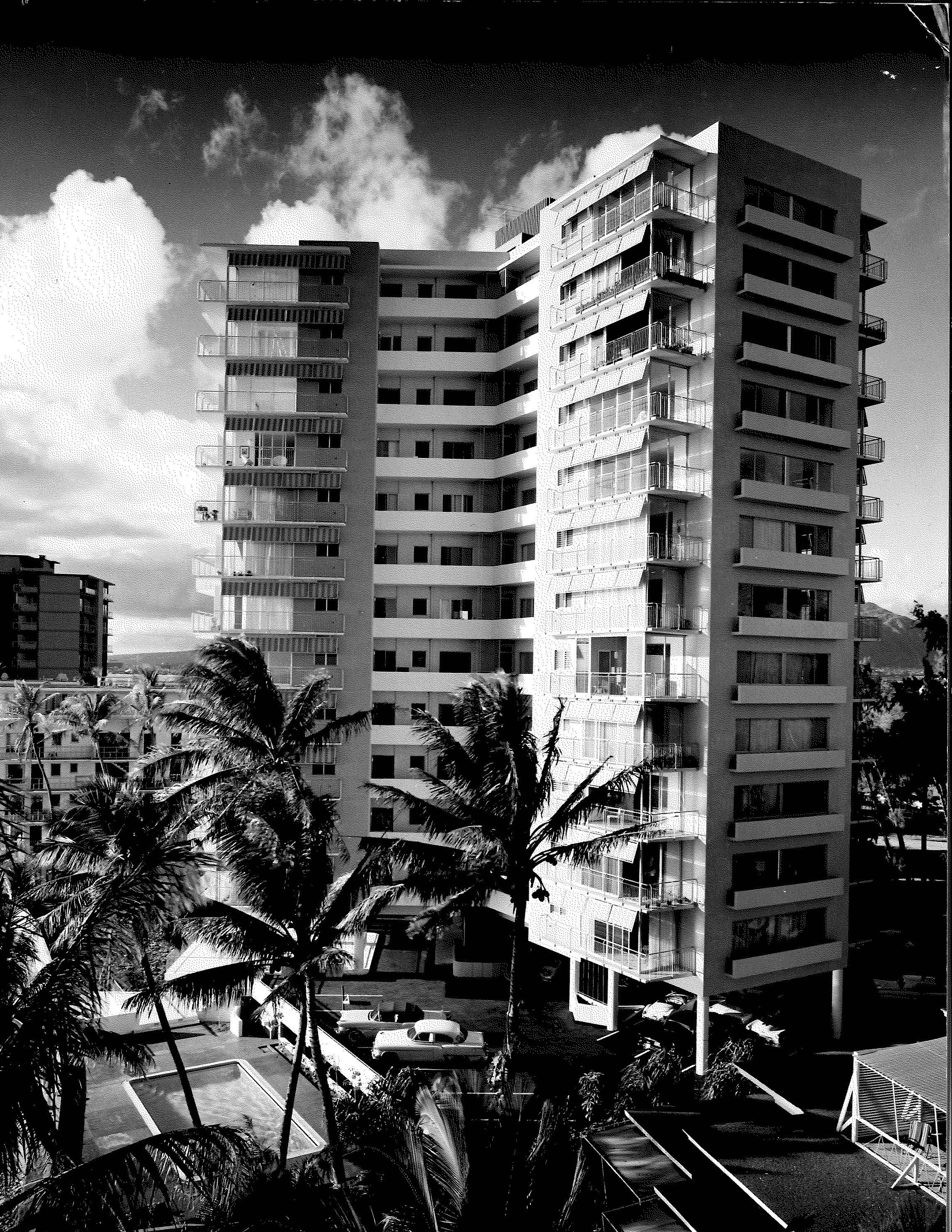
Photo Credit: Robert Wenkam
Location: Waikiki, Hawaii
Year: 1957
Architect: Vladimir Ossipoff
The structural frame of this 14-story apartment building was topped off in 1958. This structure is the first high-rise building constructed in America with precast, prestressed concrete.
Year: 1957
Architect: Vladimir Ossipoff
The structural frame of this 14-story apartment building was topped off in 1958. This structure is the first high-rise building constructed in America with precast, prestressed concrete.

Photo Credit: Alex William

Photo Credit: Unknown

Photo Credit: Unknown

Photo Credit: Camera Hawaii
Foster Tower

Photo Credit: Alex Williams. 1970.
Location: Honolulu, Hawaii
Year: 1964
Architect: Thomas B. Bourne Associates Inc.
This 26-story hotel-apartment building features reinforced concrete flat plate framing on random spaced columns and bearing walls. A 4-story prestressed concrete parking garage with a prestressed concrete swimming pool located on the 4th floor adjoins the rear of this tower. Ground floor shop areas are roofed with an indulating free form reinforced concrete shell structure. The entire structure rests on 100 ton capacity - 55 foot long precast, prestressed concrete piles.
Year: 1964
Architect: Thomas B. Bourne Associates Inc.
This 26-story hotel-apartment building features reinforced concrete flat plate framing on random spaced columns and bearing walls. A 4-story prestressed concrete parking garage with a prestressed concrete swimming pool located on the 4th floor adjoins the rear of this tower. Ground floor shop areas are roofed with an indulating free form reinforced concrete shell structure. The entire structure rests on 100 ton capacity - 55 foot long precast, prestressed concrete piles.

Photo Credit: Unknown

Photo Credit: Robert Wenkam
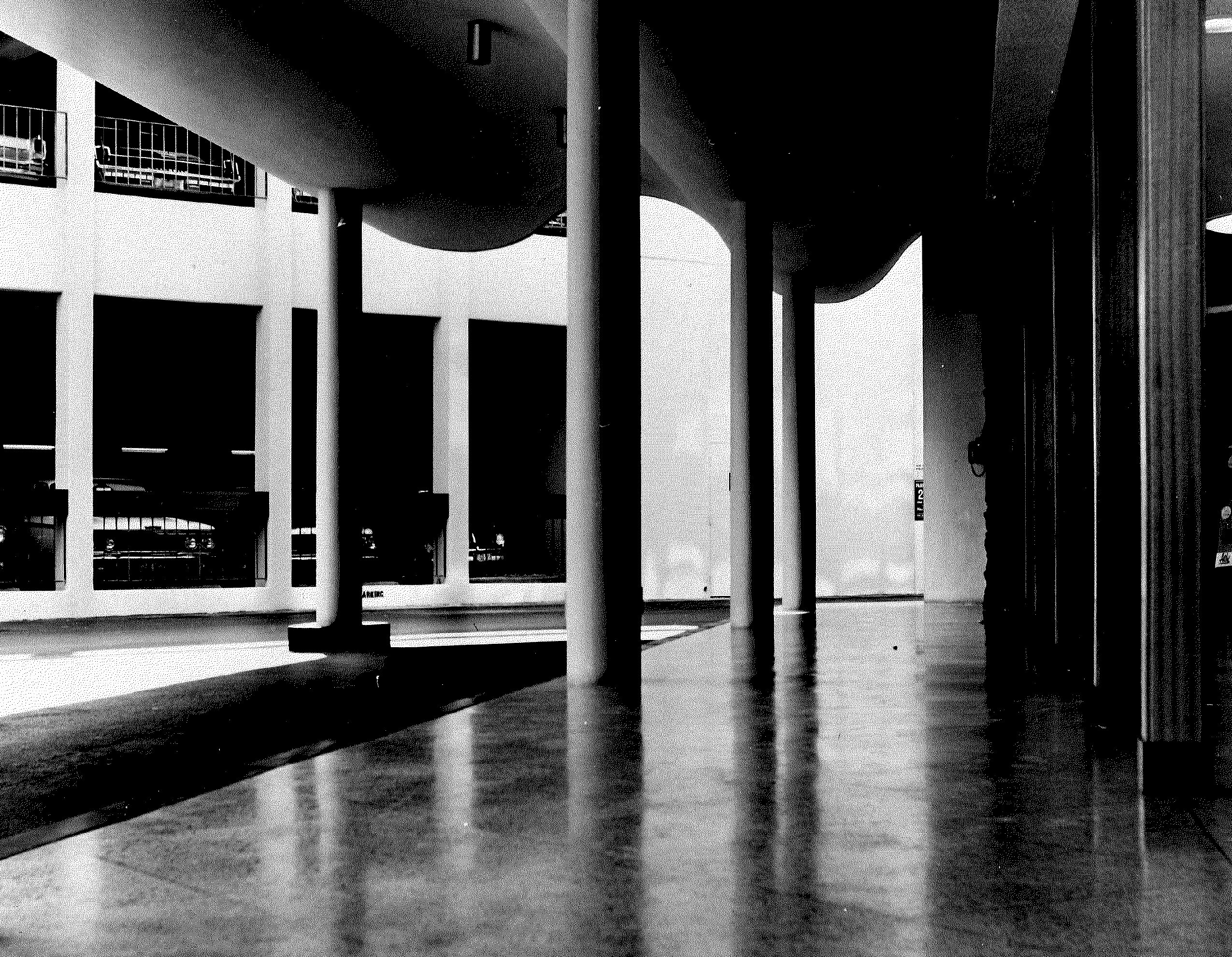
Photo Credit: Unknown
Harbor Square

Photo Credit: Alex Williams. 1971.
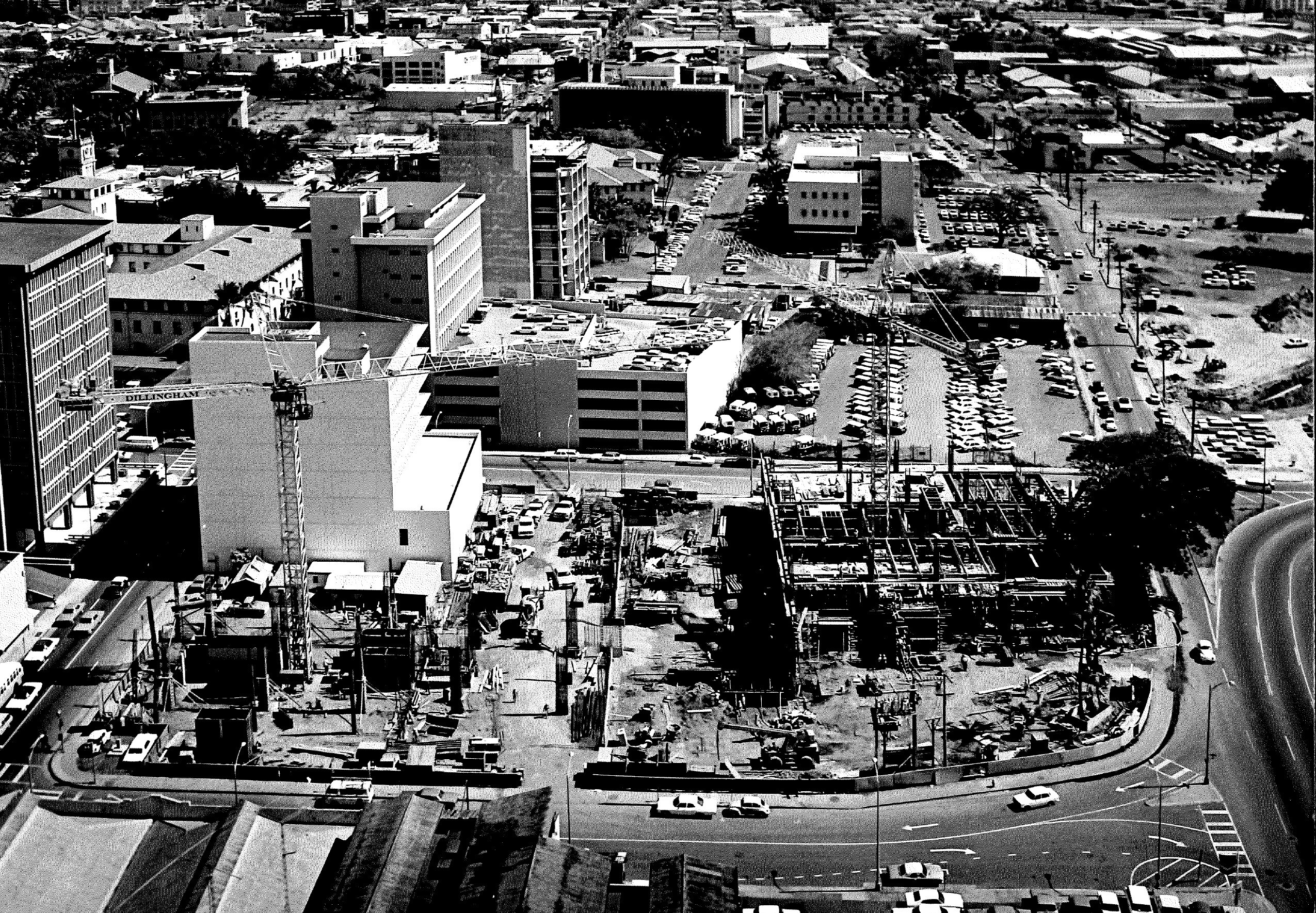

Photo Credit: Alex Williams. 1971.

Photo Credit: Unknown
Location: Honolulu, Hawaii
Year: 1971
Architect: Edward Killingsworth
Year: 1971
Architect: Edward Killingsworth
Kahala Apartments

Photo Credit: Unknown

Photo Credit: Unknown
Location: Honolulu, Hawaii
Year: 1967
Architect: Killingsworth, Brady and Smith
Year: 1967
Architect: Killingsworth, Brady and Smith
Marco Polo

Photo Credit: James Y. Young. 1970
Location: Honolulu, Hawaii
Year: 1971
Architect: Charles “Ty” Sutton and Lemmon, Freeth, Haines, Jones and Farrell
The Marco Polo’s distinctive “S”-shaped structure has made it a Honolulu landmark. This 36-story, 568-unit condominium building rises 347 feet--just three feet short of the legal limit.
A connecting seven-story parking garage provides 830 stalls for residents as well as additional stalls for guest parking. Located on the deck of this parking structure is a landscaped rooftop recreational area, with a tennis court, putting green, barbecue facilities, and other amenities.
The residential structure is constructed with precast, prestressed concrete slab soffits with in-situ concrete topping. The parking building utilized 8-foot-wide precast, prestressed double tees.
Year: 1971
Architect: Charles “Ty” Sutton and Lemmon, Freeth, Haines, Jones and Farrell
The Marco Polo’s distinctive “S”-shaped structure has made it a Honolulu landmark. This 36-story, 568-unit condominium building rises 347 feet--just three feet short of the legal limit.
A connecting seven-story parking garage provides 830 stalls for residents as well as additional stalls for guest parking. Located on the deck of this parking structure is a landscaped rooftop recreational area, with a tennis court, putting green, barbecue facilities, and other amenities.
The residential structure is constructed with precast, prestressed concrete slab soffits with in-situ concrete topping. The parking building utilized 8-foot-wide precast, prestressed double tees.



Photo Credit: James Y. Young. 1970
Punahou Wilder Apartments
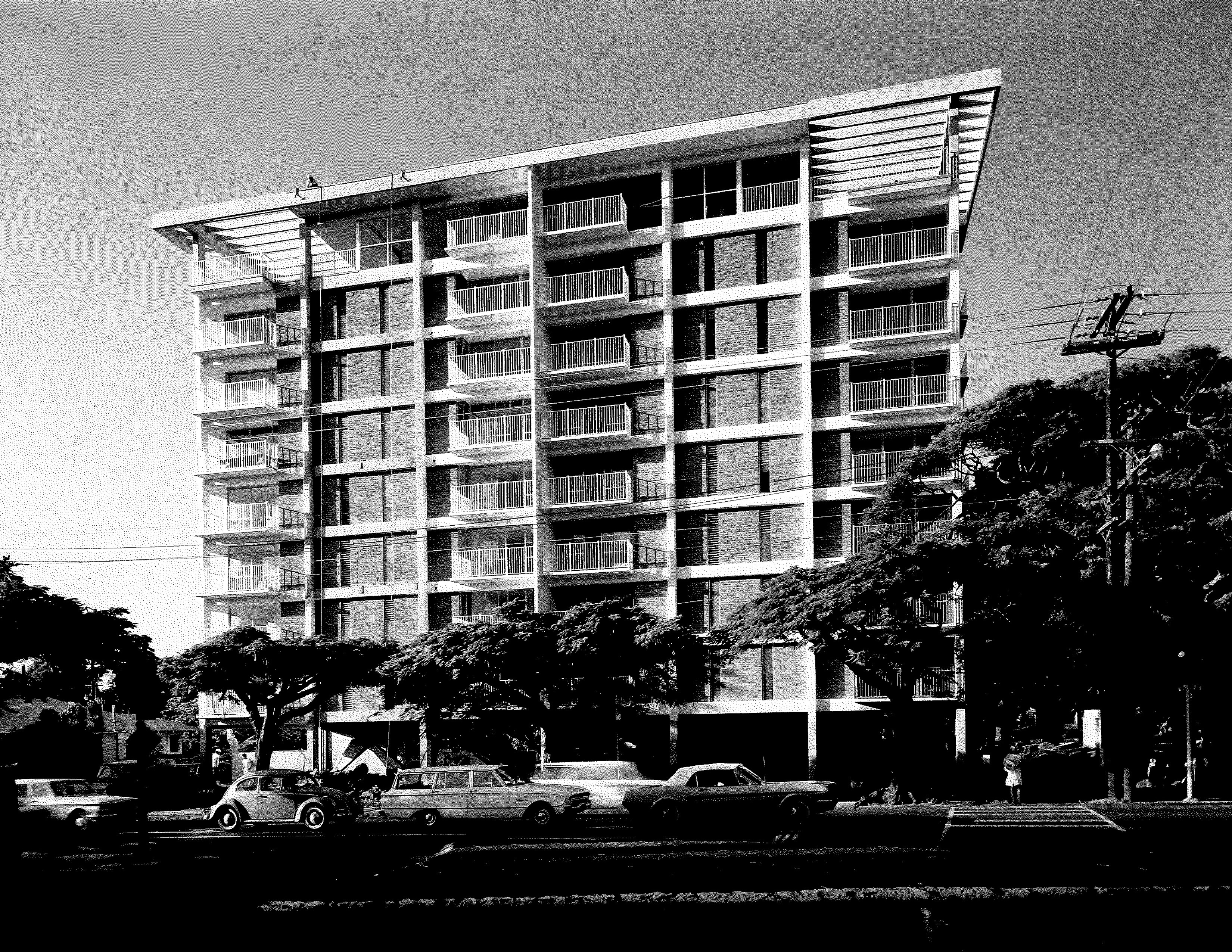
Photo Credit: Robert Wenkam
Location: Honolulu, Hawaii
Year: 1966
Architect:
Year: 1966
Architect:
Queen Emma Gardens
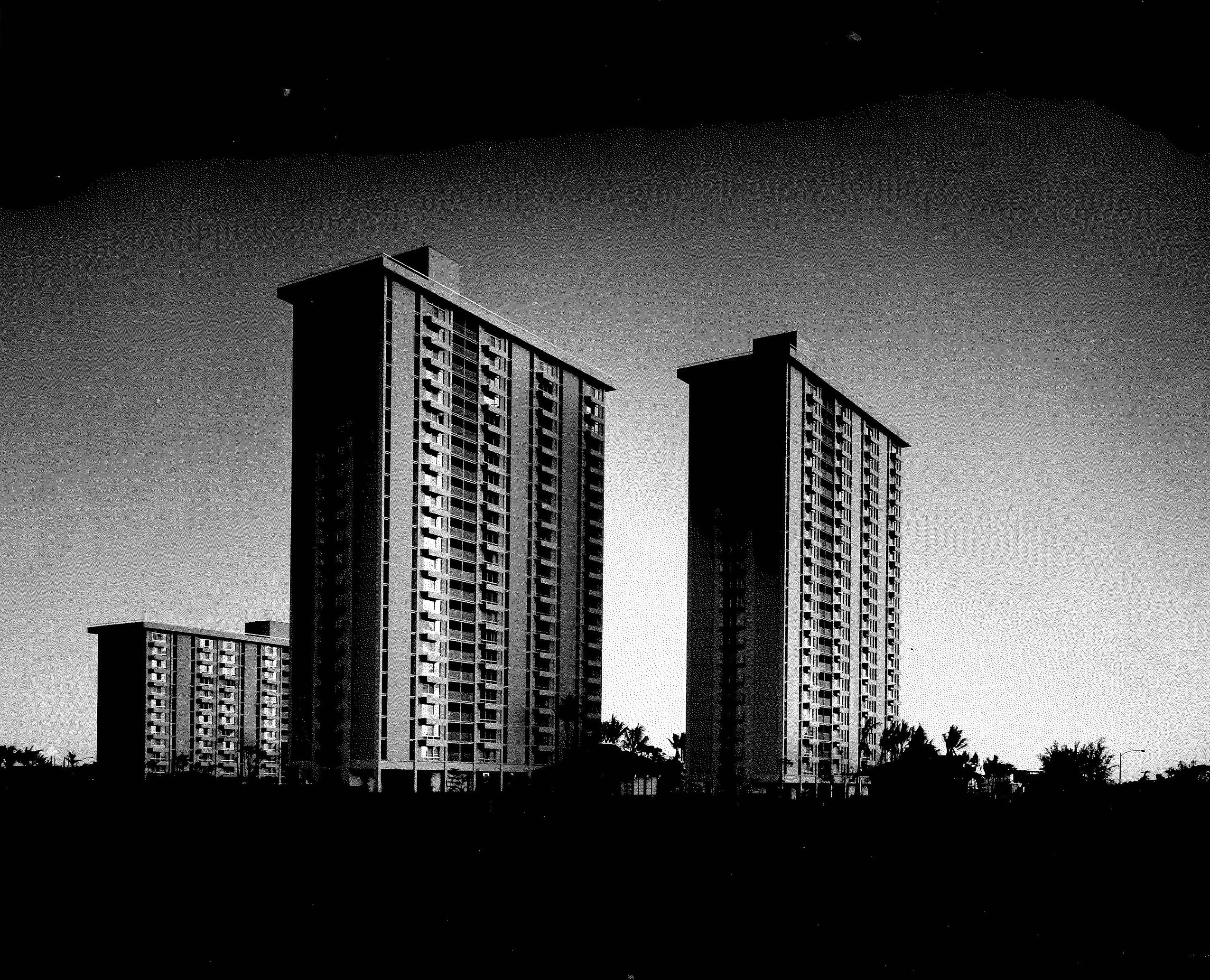
Photo Credit: Robert Wenkam

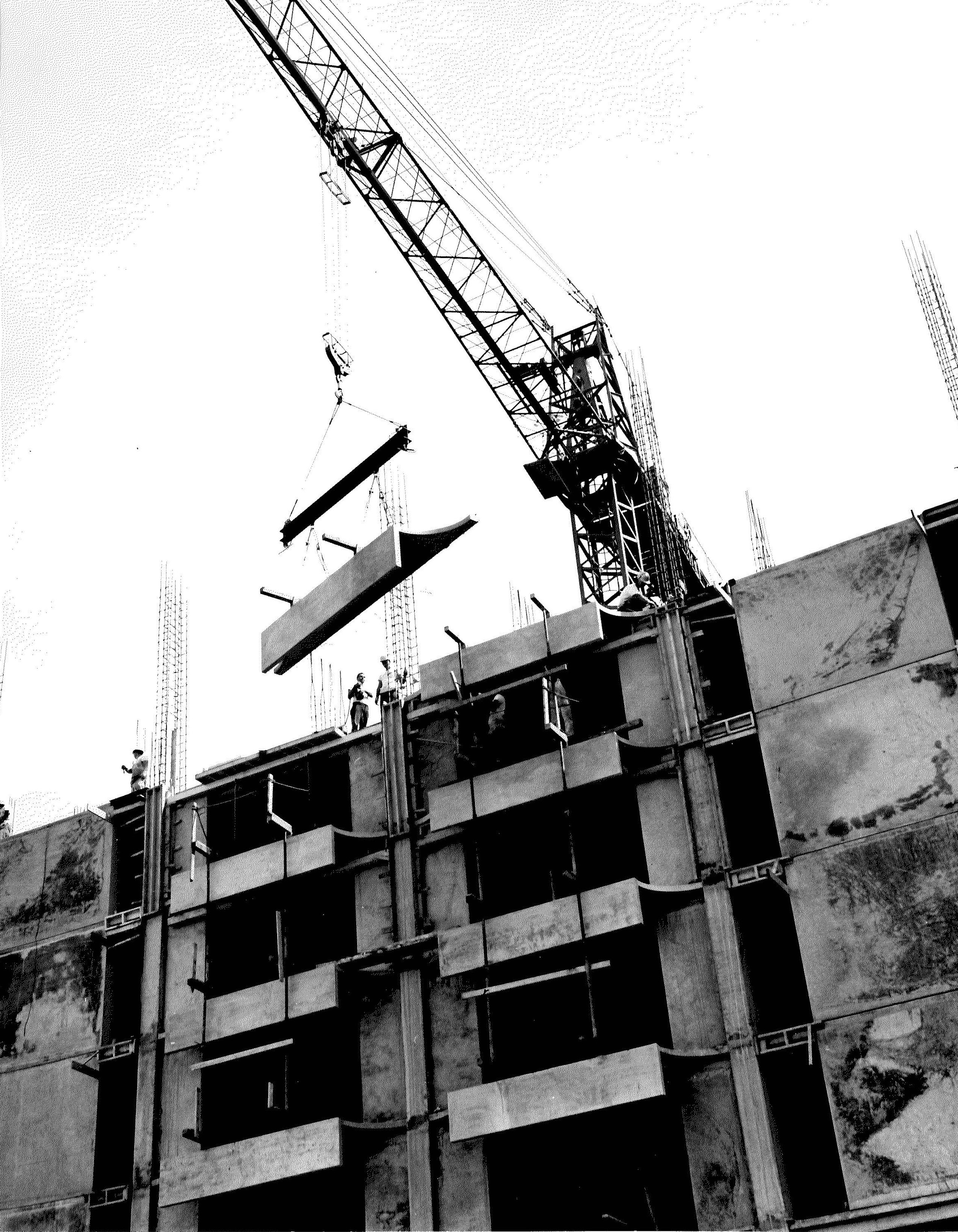
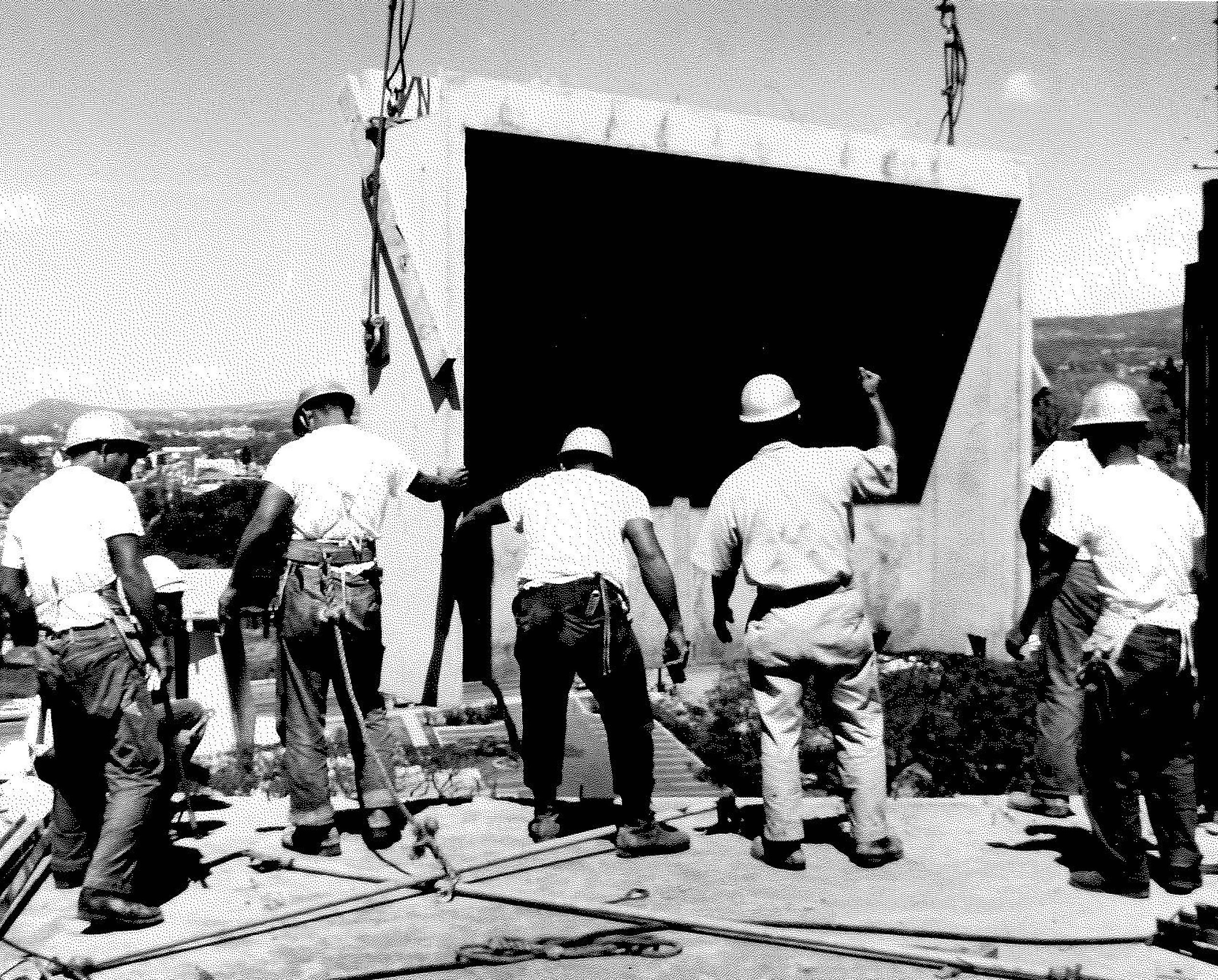

Photo Credit: Unknown
Location: Honolulu, Hawaii
Year: 1964
Architect: Minoru Yamasaki
The Queen Emma Gardens Apartments in Honolulu was the first significant construction project in the Honolulu Redevelopment Program.
This attractive apartment complex provides a total of 582 living units and auxiliary service facilities in one 14-story and two 25-story towers. An underground parking garage with 600 car spaces occupies the central area between the tower buildings.
Areas above the garage are grassed and landscaped and used as recreational areas by residents of the complex which was completed in 30 months.
Maximum use of precast and prestressed concrete combined with poured-in-place concrete flat plate framing reduced construction cost and time and made it possible to construct one full structural floor every three days. Precast elements included stairways, canopies, parapets, closets and wall panels.
Year: 1964
Architect: Minoru Yamasaki
The Queen Emma Gardens Apartments in Honolulu was the first significant construction project in the Honolulu Redevelopment Program.
This attractive apartment complex provides a total of 582 living units and auxiliary service facilities in one 14-story and two 25-story towers. An underground parking garage with 600 car spaces occupies the central area between the tower buildings.
Areas above the garage are grassed and landscaped and used as recreational areas by residents of the complex which was completed in 30 months.
Maximum use of precast and prestressed concrete combined with poured-in-place concrete flat plate framing reduced construction cost and time and made it possible to construct one full structural floor every three days. Precast elements included stairways, canopies, parapets, closets and wall panels.
Sandalwood Apartments

Photo Credit: Unknown
Location: Honolulu, Hawaii
Year: 1964
Architect: Bassetti Morse and Tatom
This 12-story, 96-unit apartment building with separate parking garage facilities utilized a unique “domino system” for framing. Repetitive precast bearing wall panels supported prestressed, precast floor planks in identical module throughout the entire height of the building. The building’s structural framing clearly emphasized uniformity and repetition in the manufacture and erection of its basic building components and the advantage of stacking these in an orderly vertical and horizontal sequence similar to building with blocks or dominos. The precast building components were structurally tied together by a three dimensional network of reinforcing steel to develop a fully composite and integrated system to resist earthquake and wind forces. This produced the advantage of maximum framing at minimum cost.
The maximum working crew for the concrete work at job site consisted of five carpenters, eleven laborers, four finishers and five men on the erection team, a combined total of 25 men.
Year: 1964
Architect: Bassetti Morse and Tatom
This 12-story, 96-unit apartment building with separate parking garage facilities utilized a unique “domino system” for framing. Repetitive precast bearing wall panels supported prestressed, precast floor planks in identical module throughout the entire height of the building. The building’s structural framing clearly emphasized uniformity and repetition in the manufacture and erection of its basic building components and the advantage of stacking these in an orderly vertical and horizontal sequence similar to building with blocks or dominos. The precast building components were structurally tied together by a three dimensional network of reinforcing steel to develop a fully composite and integrated system to resist earthquake and wind forces. This produced the advantage of maximum framing at minimum cost.
The maximum working crew for the concrete work at job site consisted of five carpenters, eleven laborers, four finishers and five men on the erection team, a combined total of 25 men.



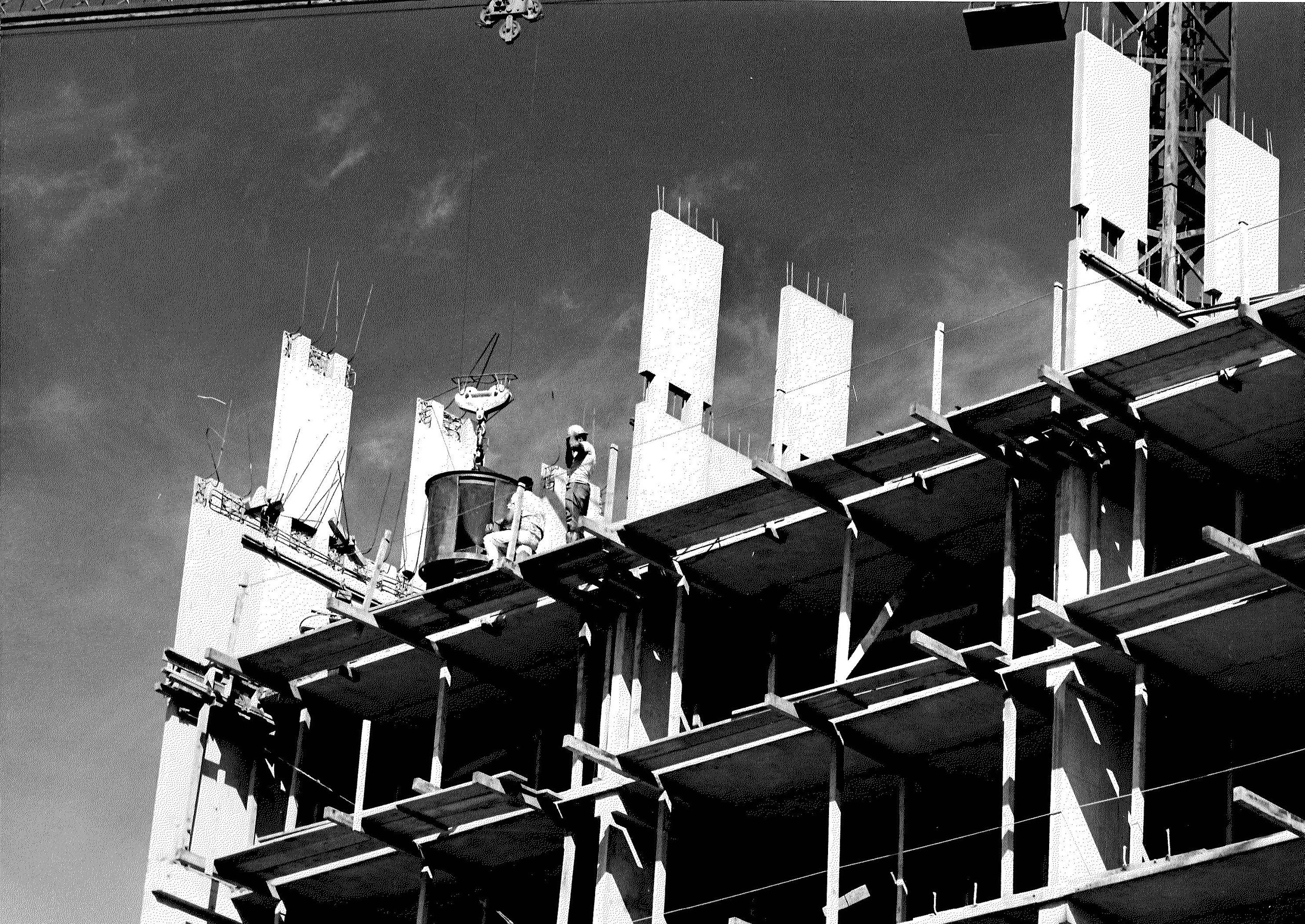
Photo Credit: Unknown
Sunset Tower
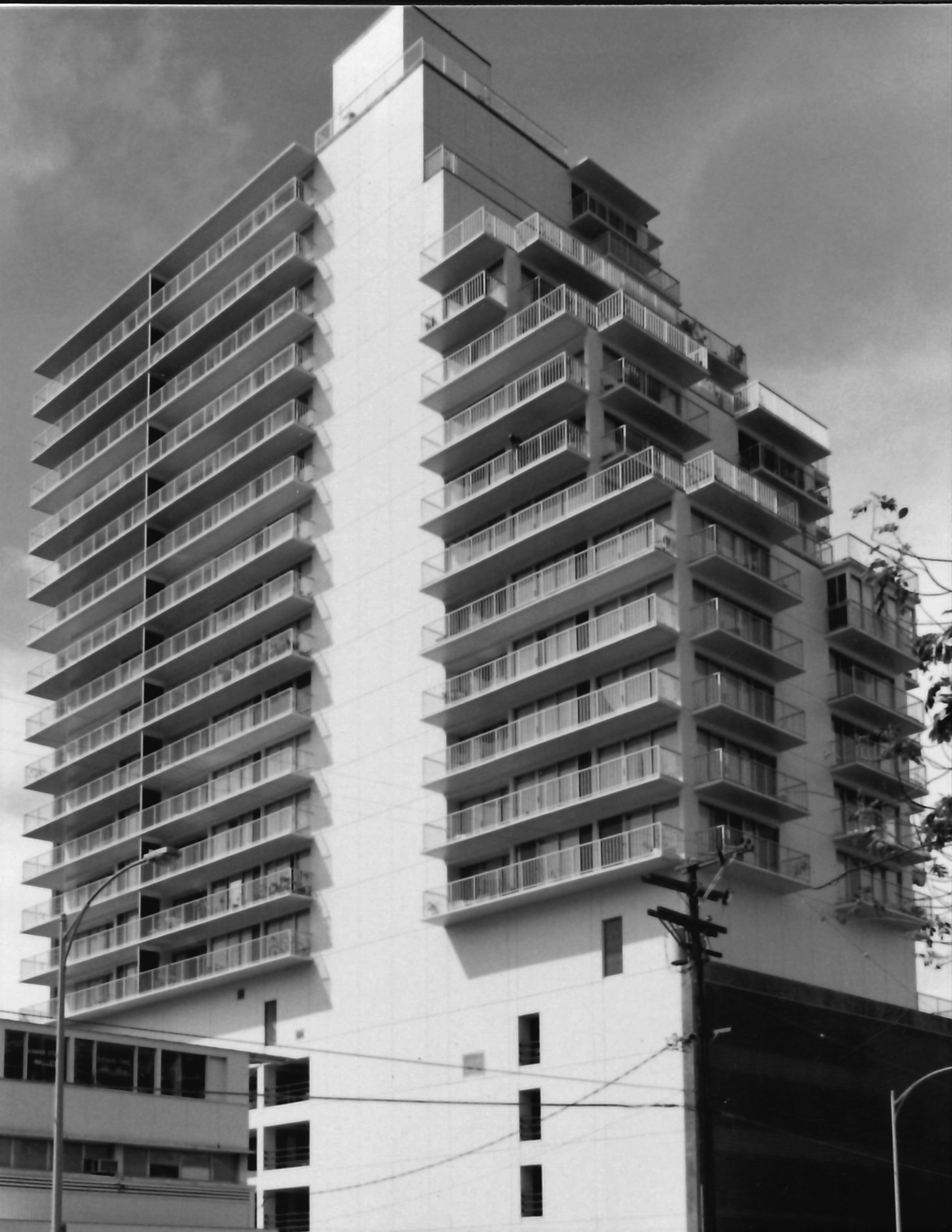
Photo Credit: Unknown

Photo Credit: Alex Williams. 1970.

Photo Credit: Alex Williams. 1970.
Location: Honolulu, Hawaii
Year: 1969
Architect: Donald Haines
Year: 1969
Architect: Donald Haines
Treehouse Apartments
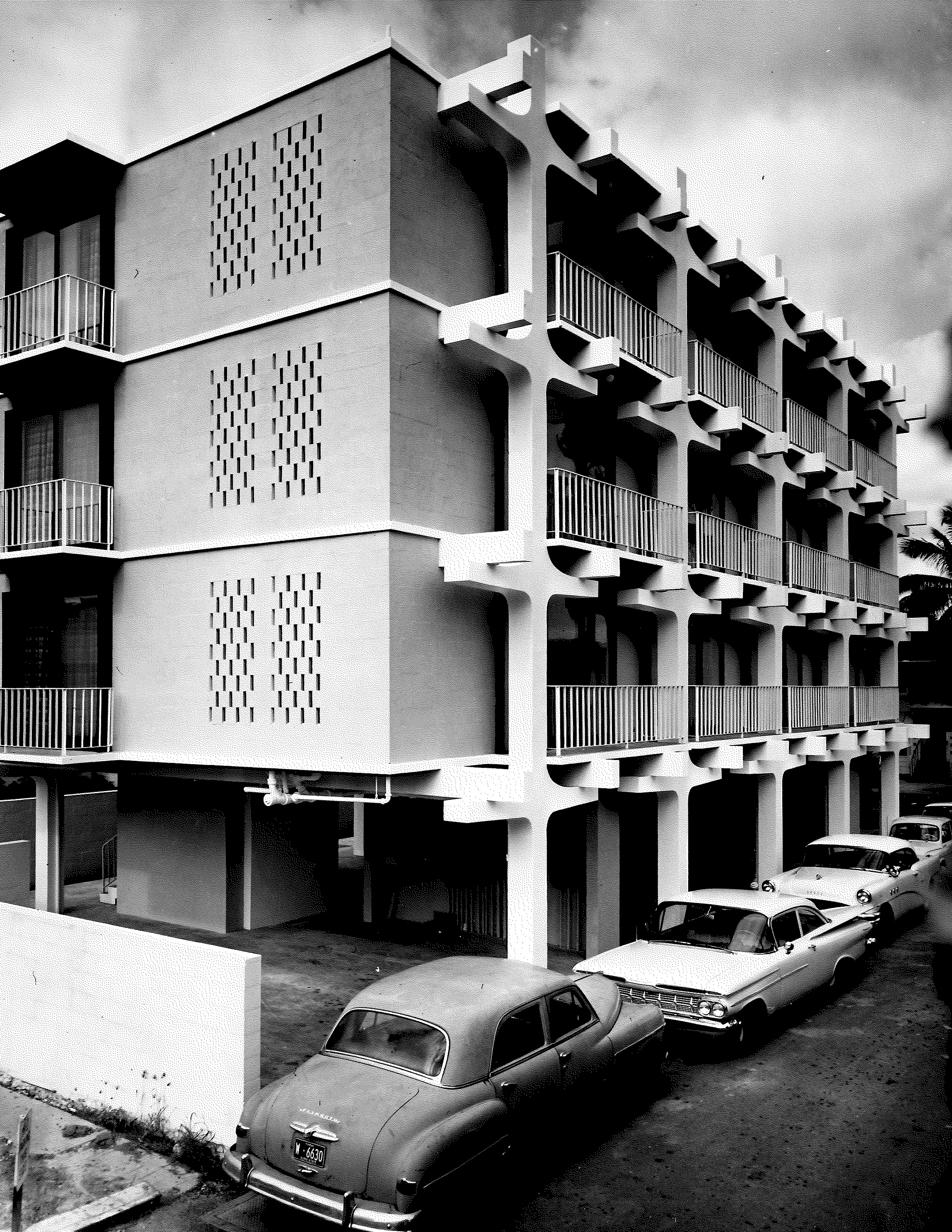
Photo Credit: Unknown
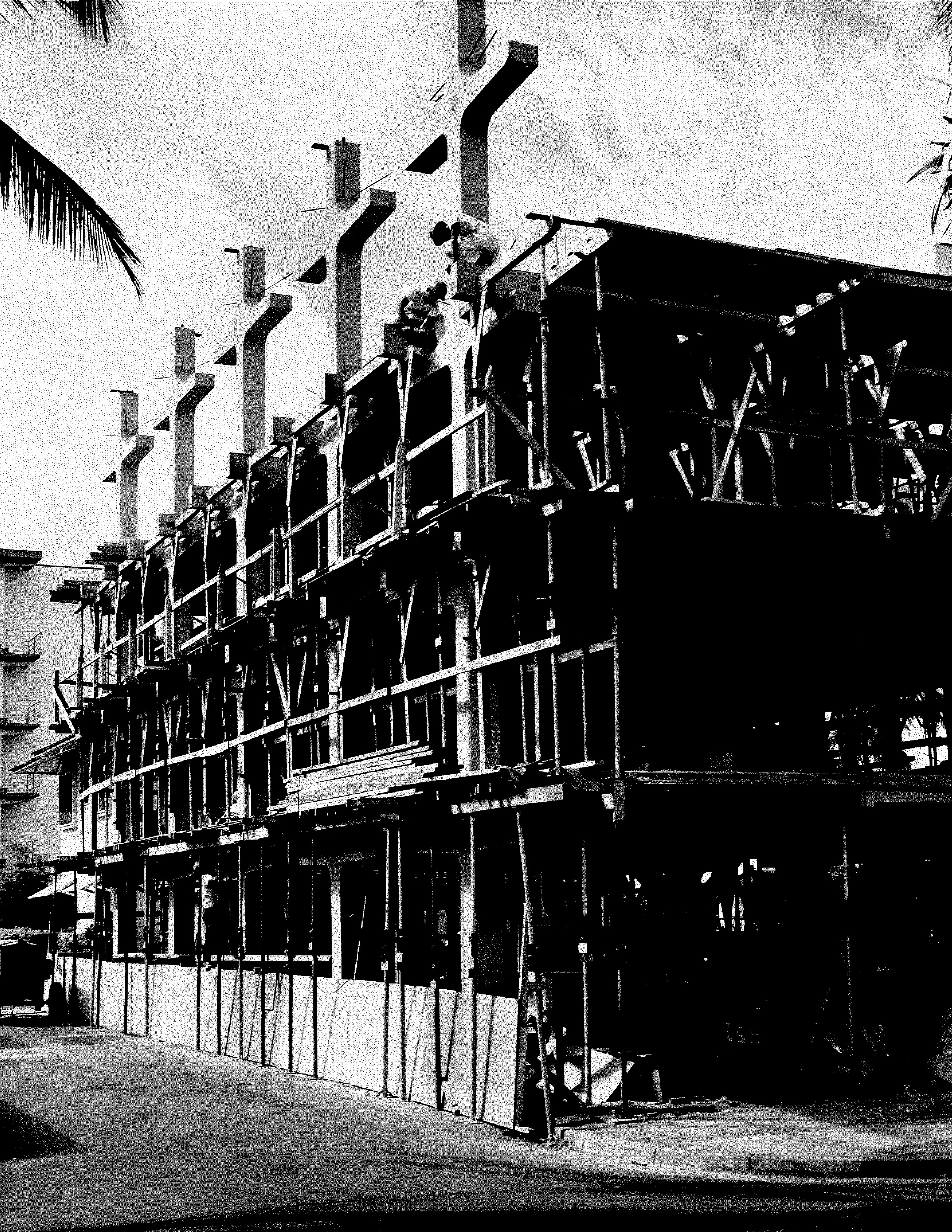
Photo Credit: Unknown
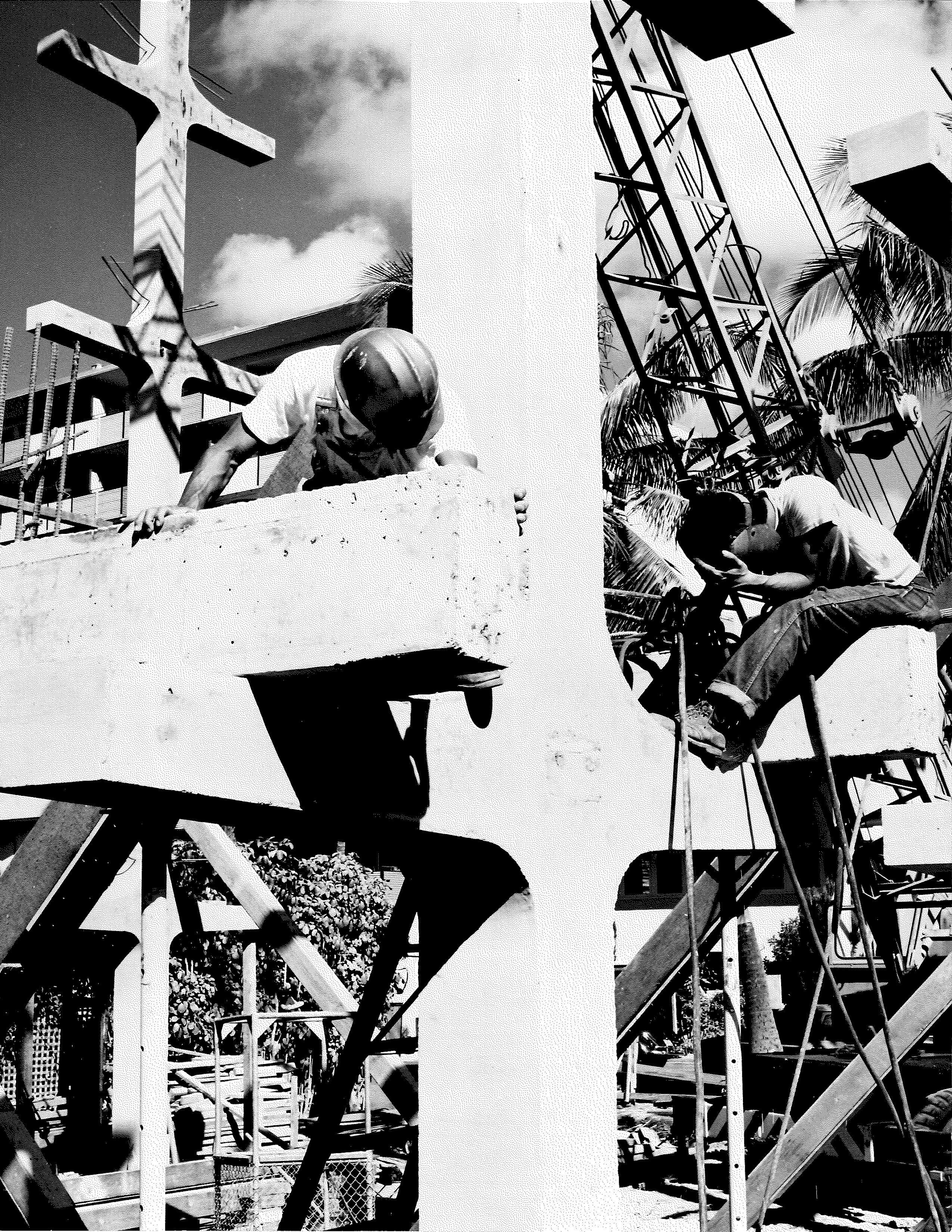

Photo Credit: Unknown
Location: Honolulu, Hawaii
Year: 1959
Architect: Bassetti, Morse, and Tatom
These apartments utilized precast concrete column trees raised into position to support the prestressed concrete beams which were integrated with a composite cast-in-place slab.
Year: 1959
Architect: Bassetti, Morse, and Tatom
These apartments utilized precast concrete column trees raised into position to support the prestressed concrete beams which were integrated with a composite cast-in-place slab.
Waipuna Apartments

Photo Credit: Alex Williams. 1971.


Photo Credit: Alex Williams. 1971.
Location: Honolulu, Hawaii
Year: 1971
Architect:
Year: 1971
Architect: