ALFRED A. YEE
International Projects
Asian Development Bank
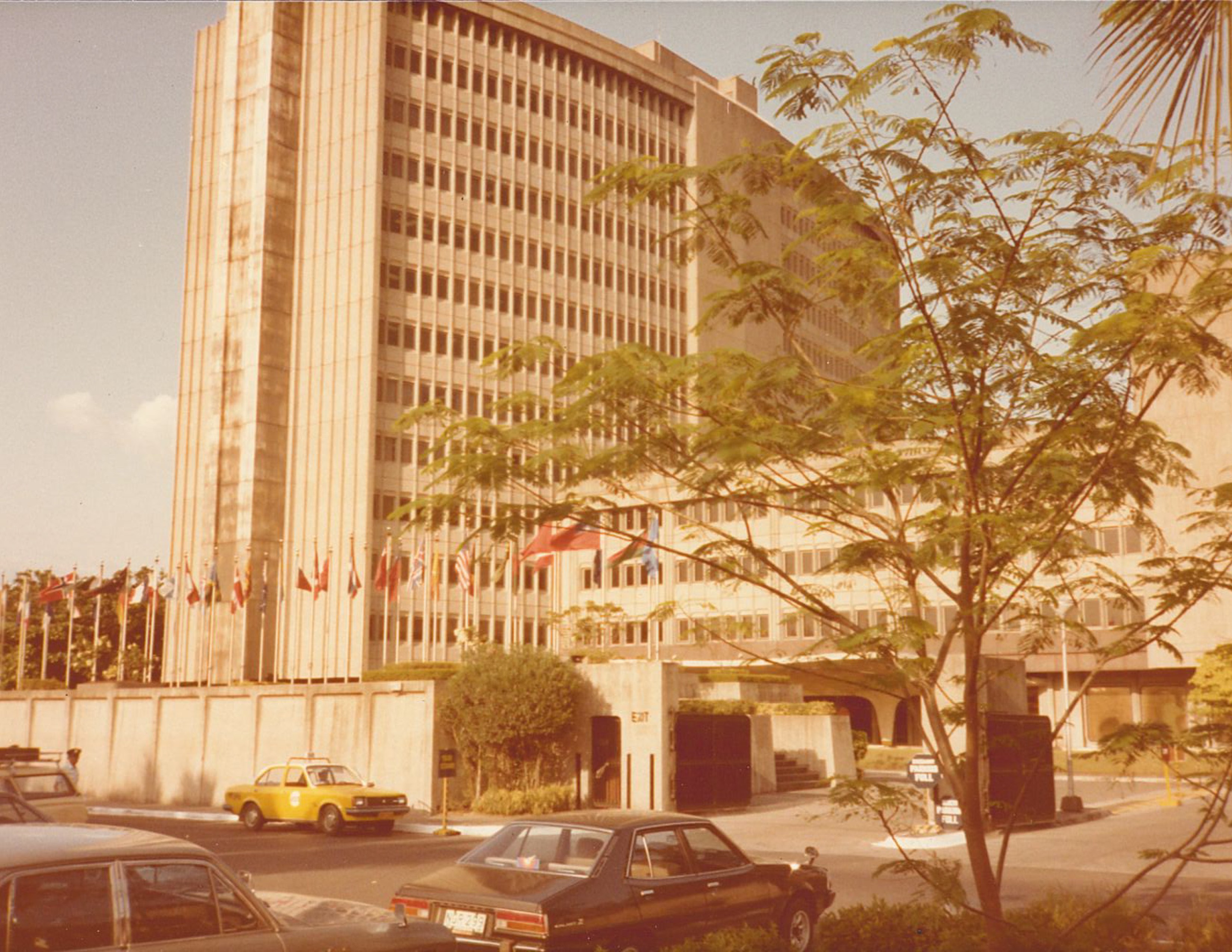


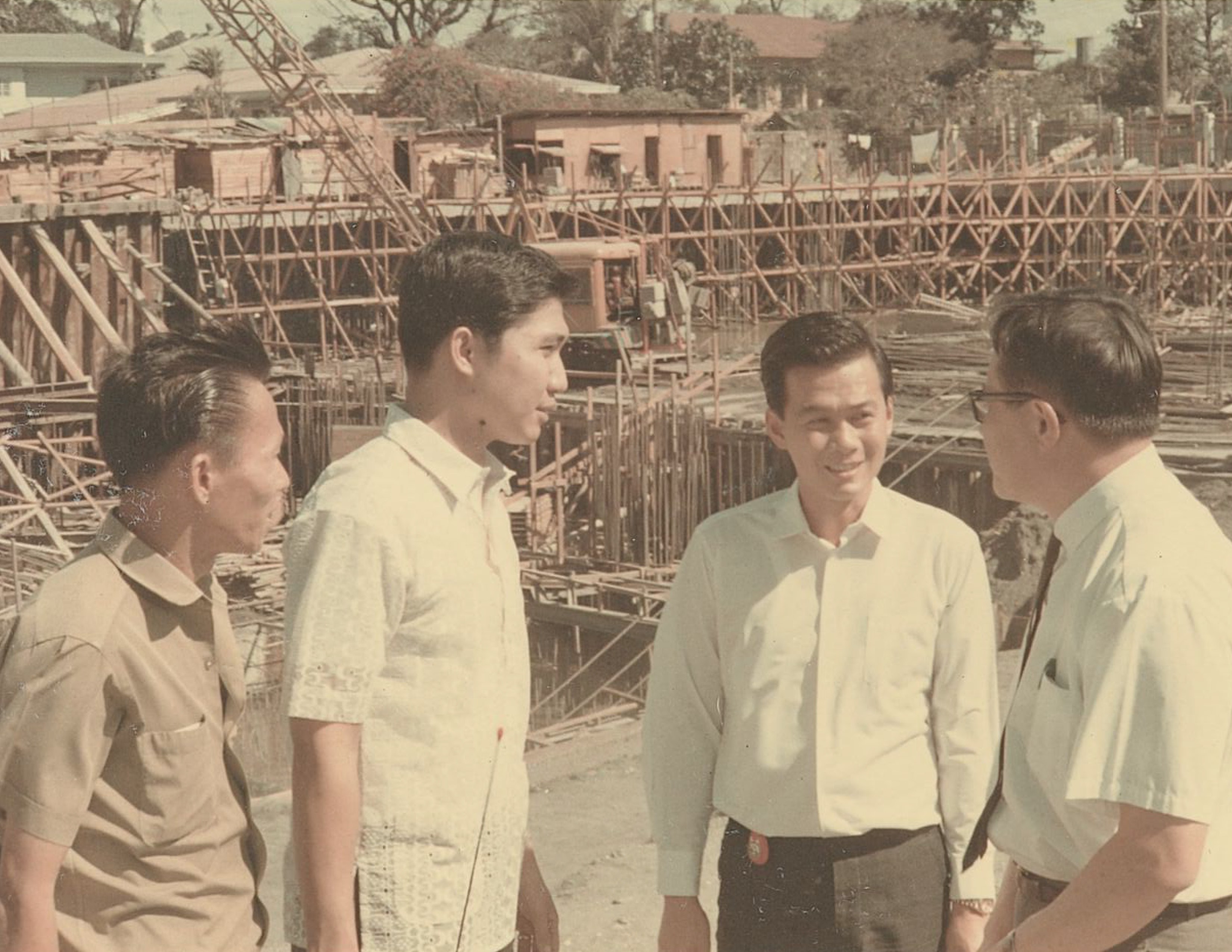

Location: Philippines
Year:
Architect:
Photo Credit: Unknown
Year:
Architect:
Photo Credit: Unknown
Corrosion Control Hangar


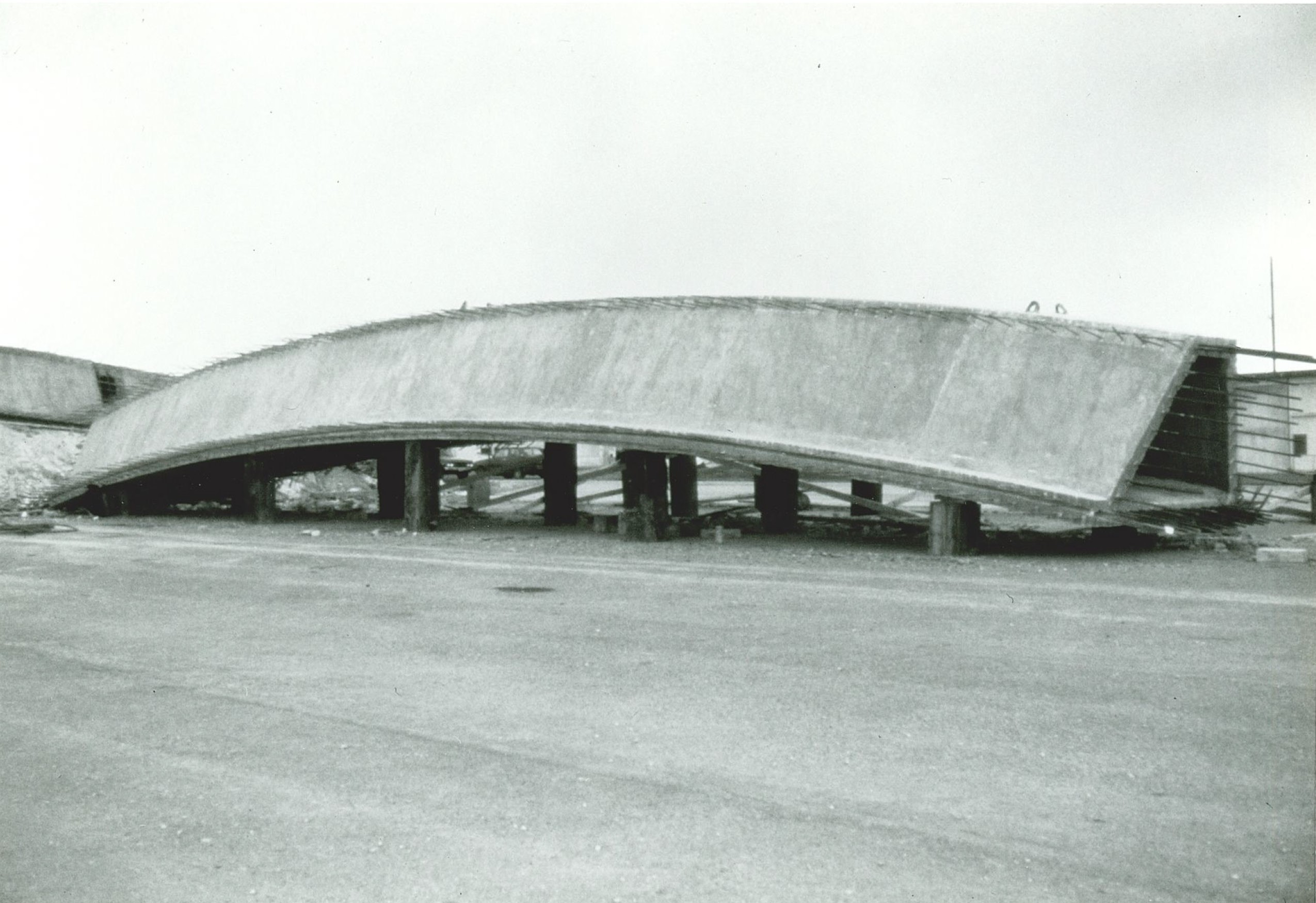
Location: Guam
Year:
Photo Credit: Unknown
Year:
Photo Credit: Unknown
Dai-Ichi Hotel
 Photo Credit: Williams Photography. 1973.
Photo Credit: Williams Photography. 1973.
Photo Credit: Unknown



Photo Credit: Unknown
Location: Tumon Bay, Guam
Year: 1973
Architect:
This 85-foot tall precast concrete building was the first high-rise structure on the island of Guam. The eight-story, 202-room hotel also contains the first elevators installed on Guam. The first floor consists of shops, restaurants, and support facilities, with hotel rooms on the upper floors.
Designed to withstand Zone 3 seismic loads and wind forces of 155 mph winds, the building has a floating slab foundation and composite, prestressed concrete floors. Its vertical support system is composed of large precast concrete wall panels supporting precast prestressed slabs with composite in situ concrete topping. Transfer girders are used to provide large, open space for the restaurant and lobby areas.
It is interesting to note that the first concrete of this project was poured in May of 1970 and a grand opening party was held on Christmas of that same year.
Year: 1973
Architect:
This 85-foot tall precast concrete building was the first high-rise structure on the island of Guam. The eight-story, 202-room hotel also contains the first elevators installed on Guam. The first floor consists of shops, restaurants, and support facilities, with hotel rooms on the upper floors.
Designed to withstand Zone 3 seismic loads and wind forces of 155 mph winds, the building has a floating slab foundation and composite, prestressed concrete floors. Its vertical support system is composed of large precast concrete wall panels supporting precast prestressed slabs with composite in situ concrete topping. Transfer girders are used to provide large, open space for the restaurant and lobby areas.
It is interesting to note that the first concrete of this project was poured in May of 1970 and a grand opening party was held on Christmas of that same year.
Dededo Housing

Photo Credit: Unknown

Photo Credit: Unknown



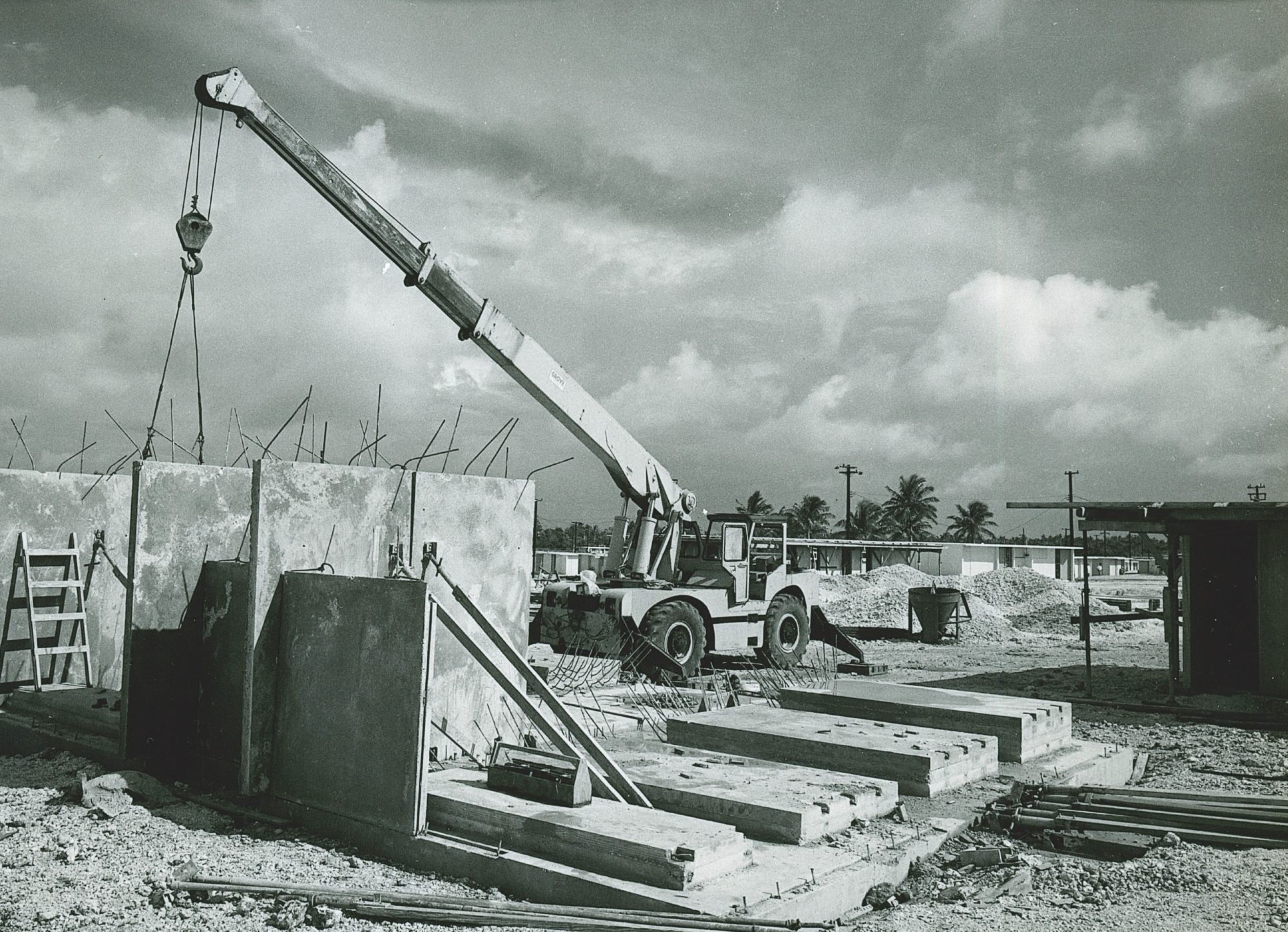
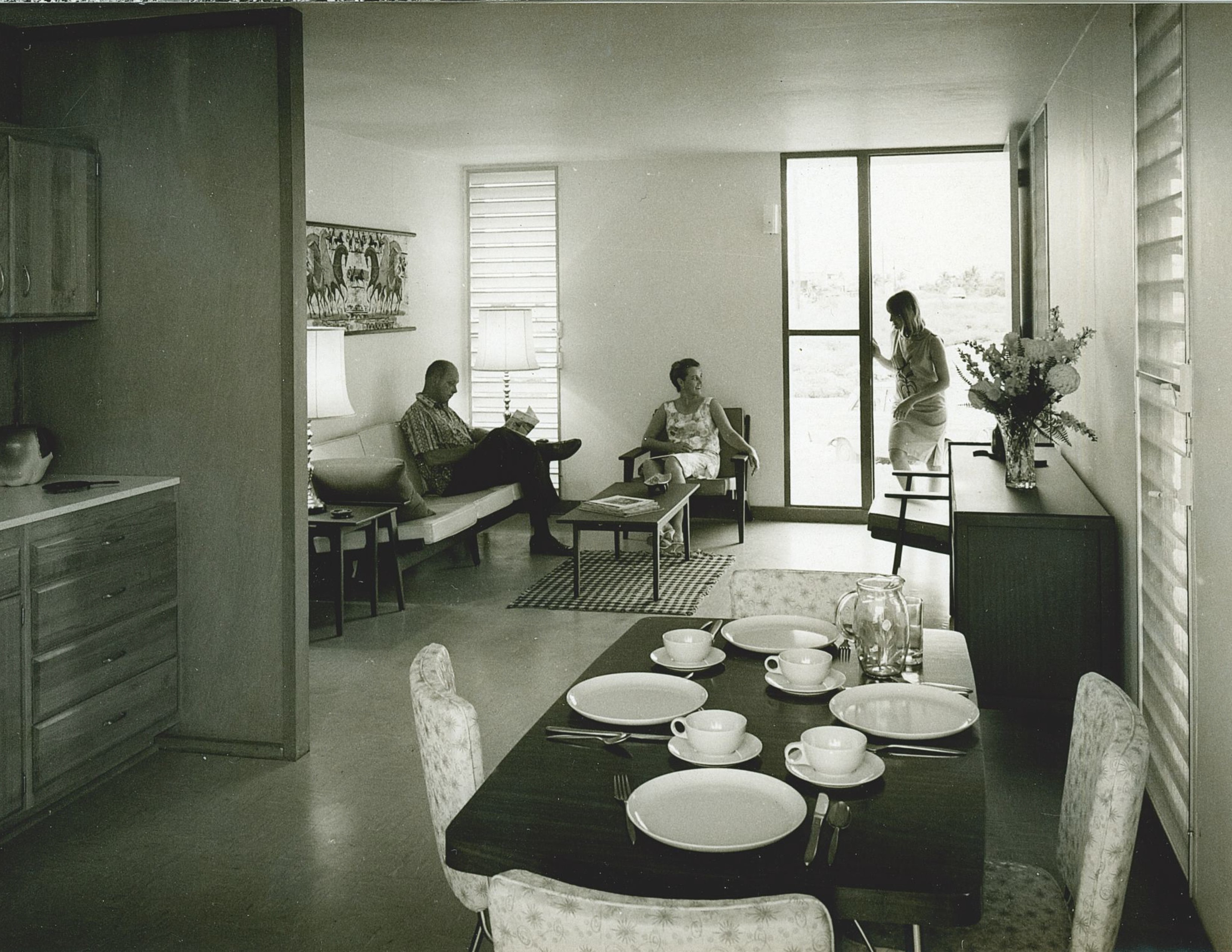
Photo Credit: Robert Wenkam.
Location: Guam
Year: 1971
Architect:
Year: 1971
Architect:
Hotel Leopalace
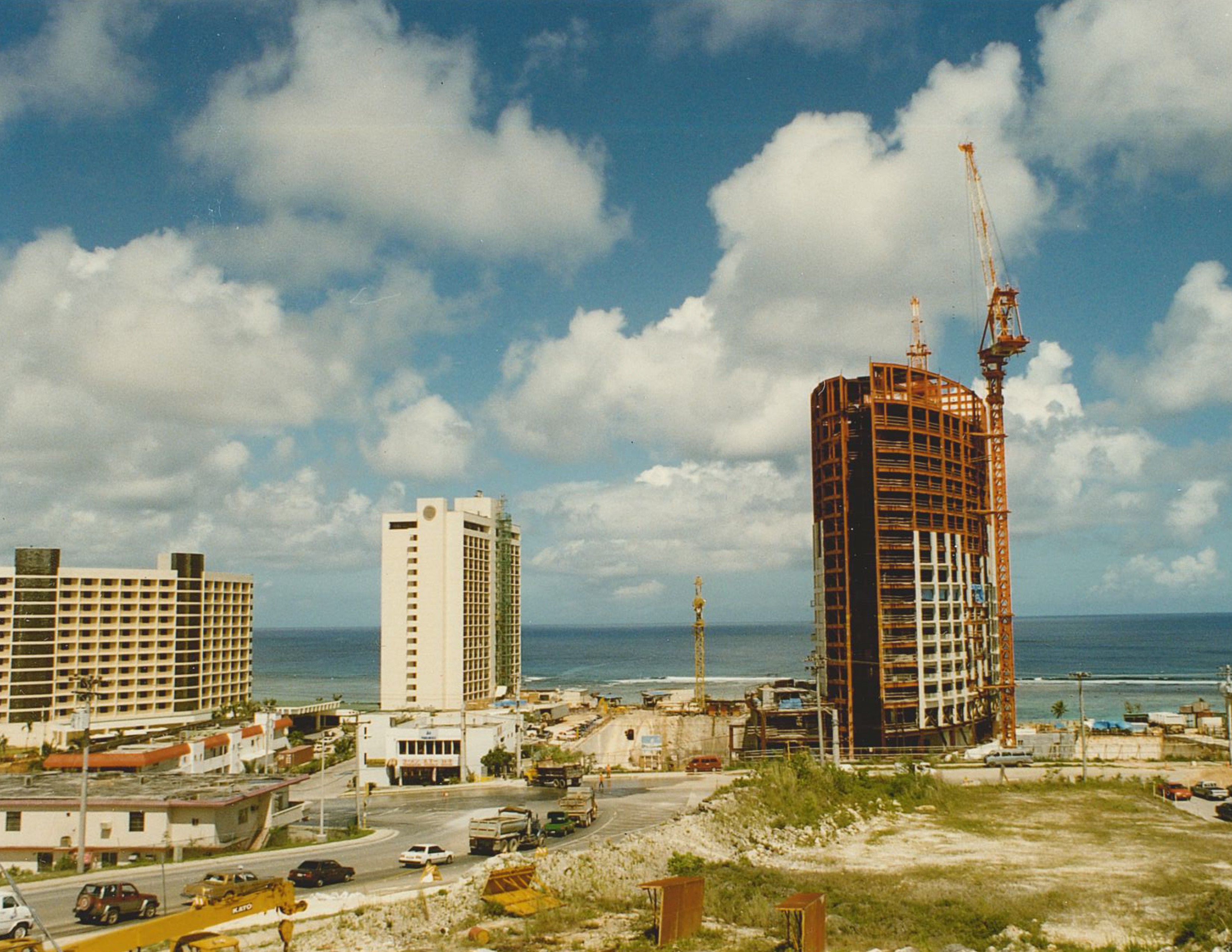






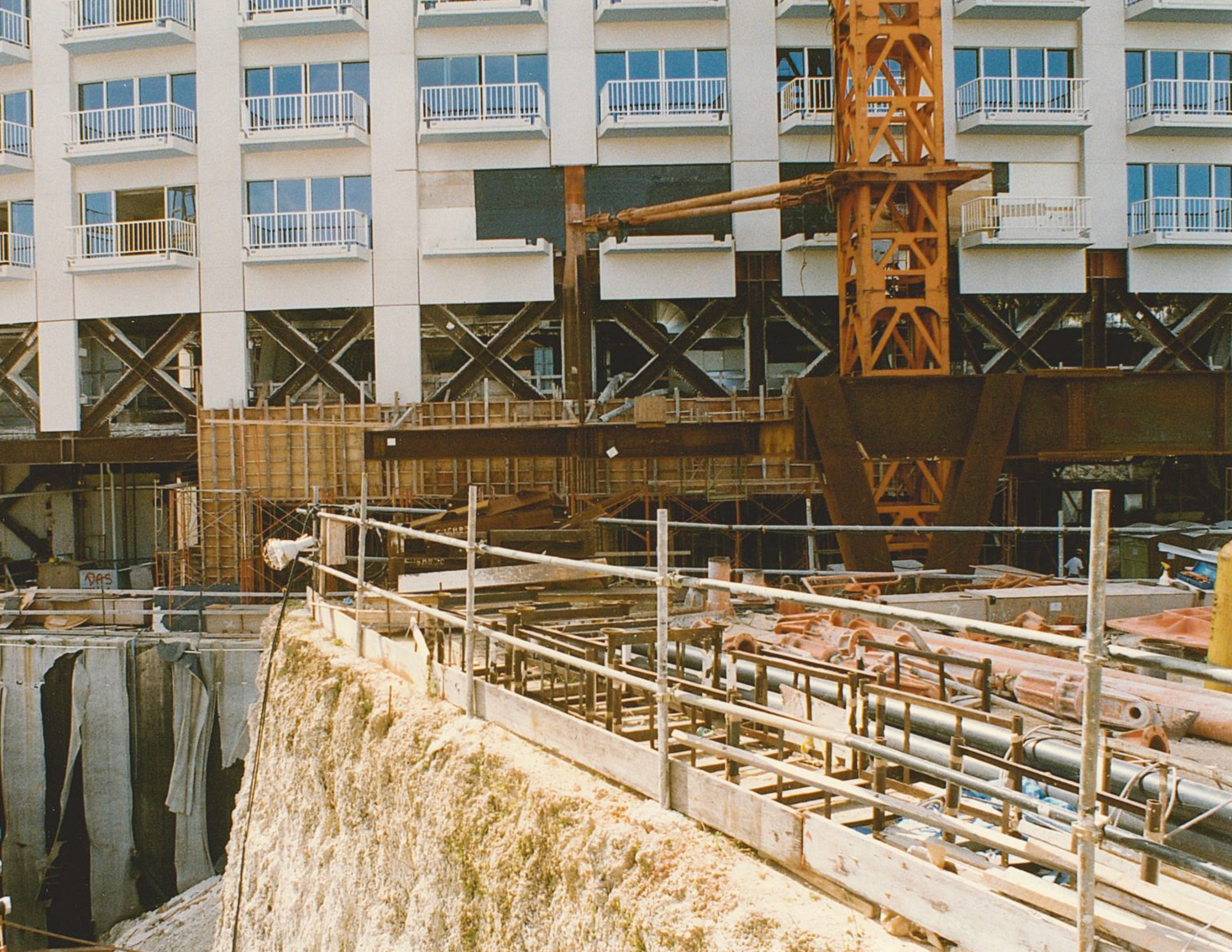

Location: Guam
Year: 1991
Architect:
Photo Credit: Unknown
Year: 1991
Architect:
Photo Credit: Unknown
Housing Development Board
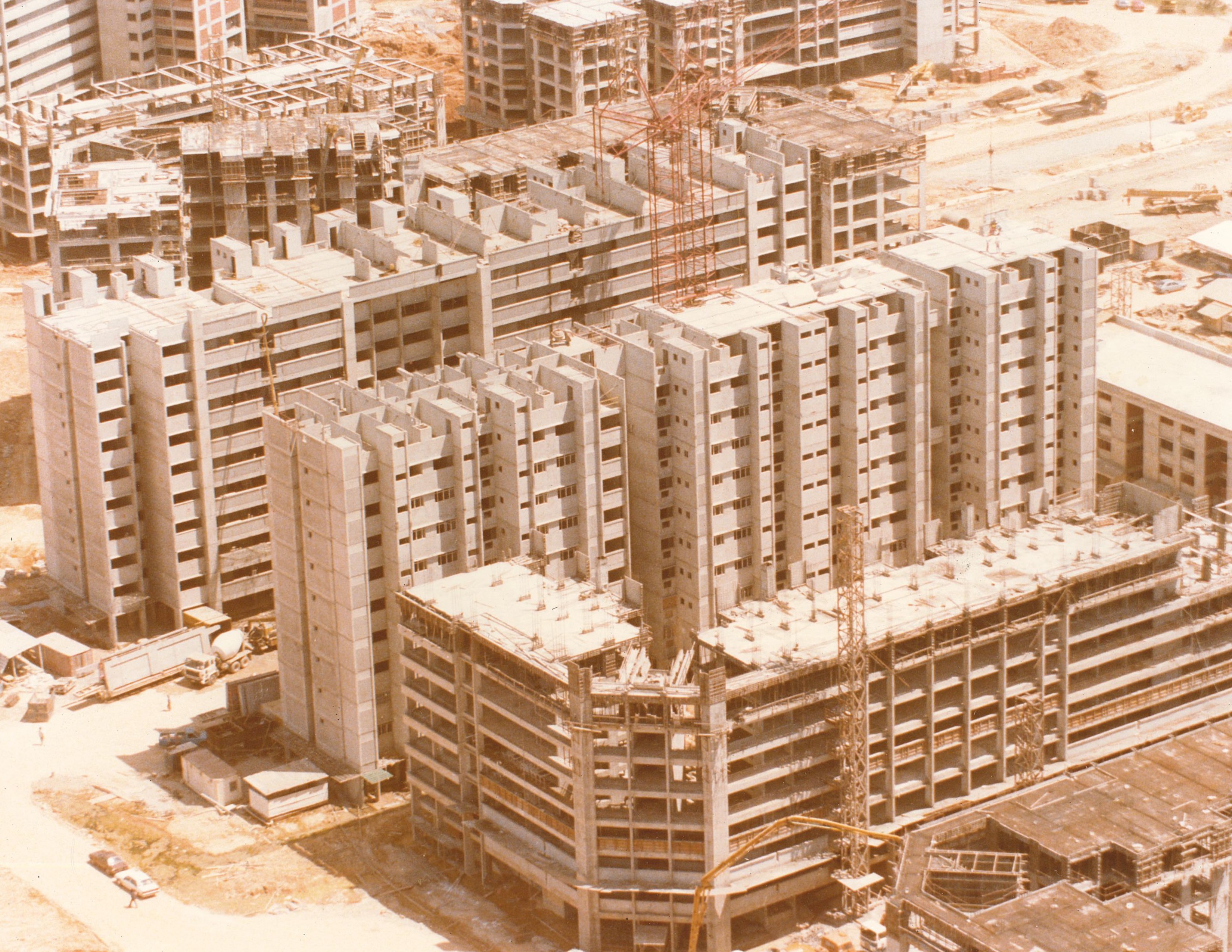
Photo Credit: Unknown
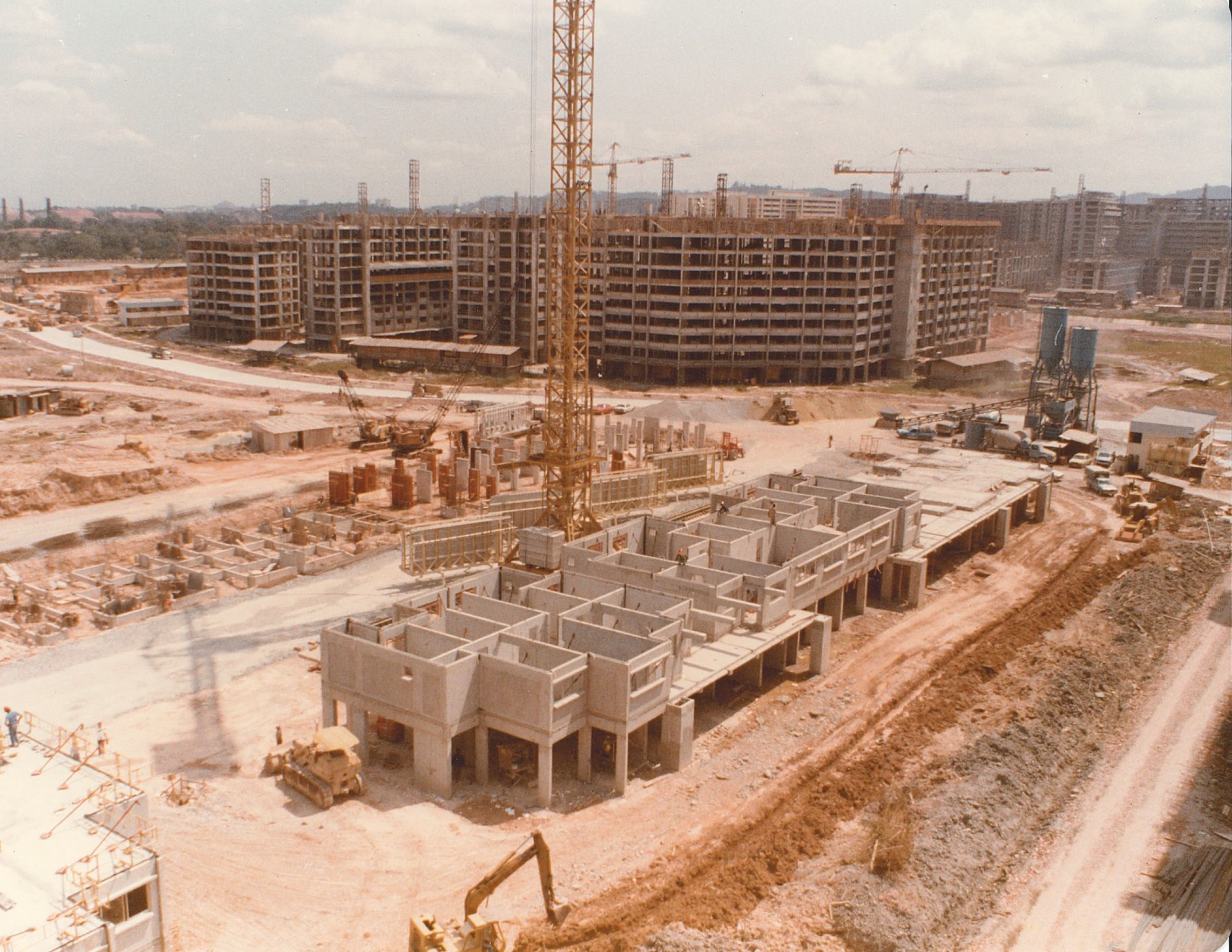
Photo Credit: Unknown

Photo Credit: Unknown
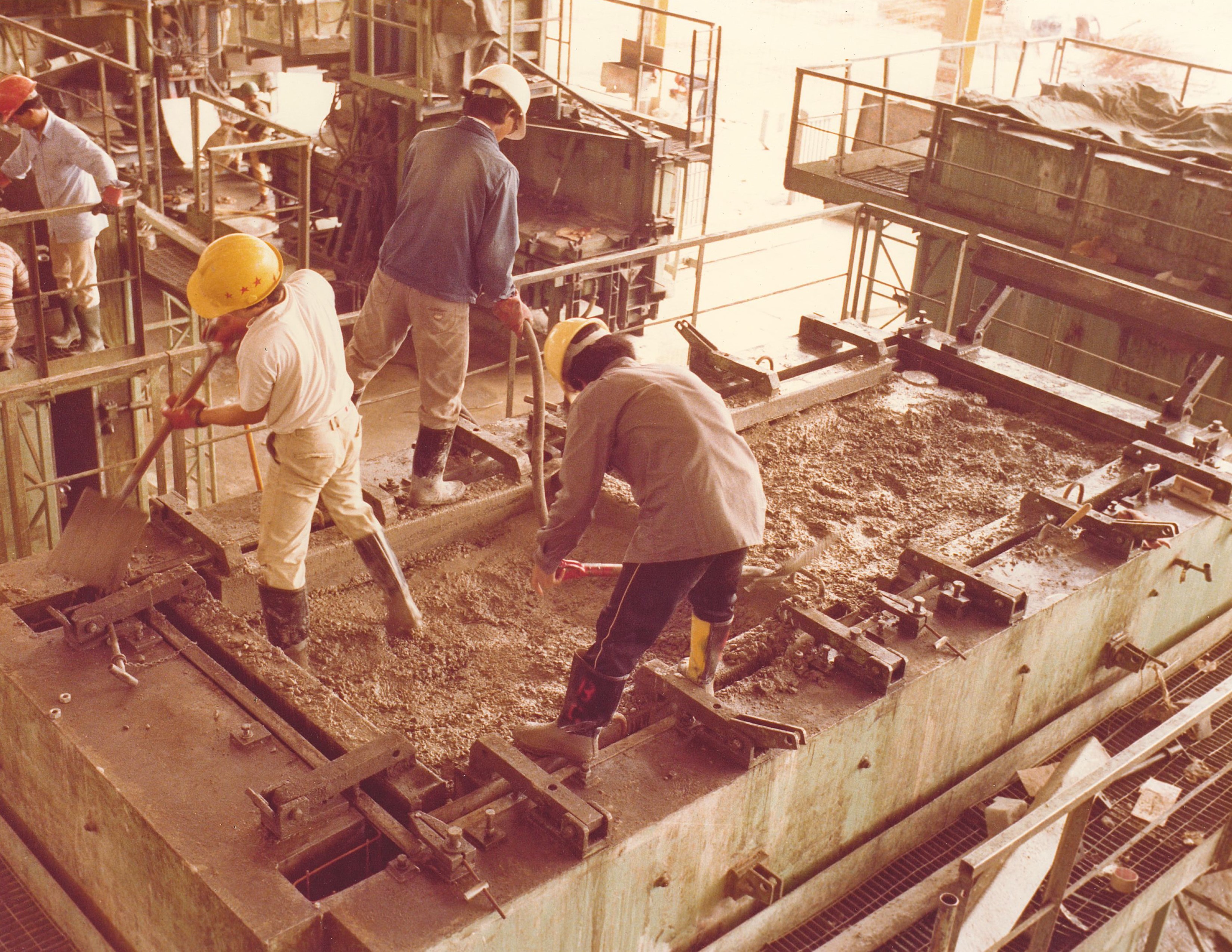
Photo Credit: Associates Photography. 1984

Photo Credit: Unknown
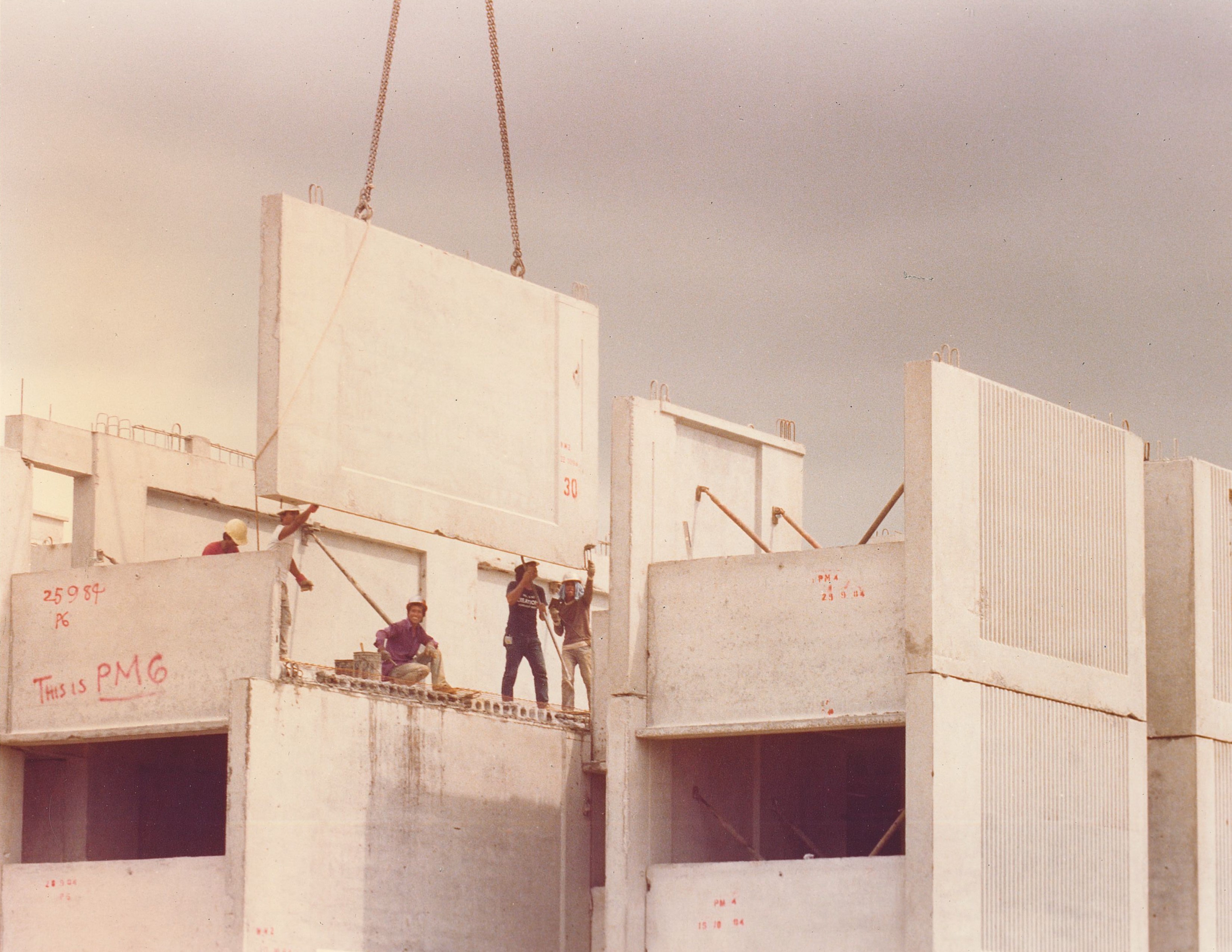
Photo Credit: Associates Photography. 1984

Photo Credit: Associates Photography. 1984
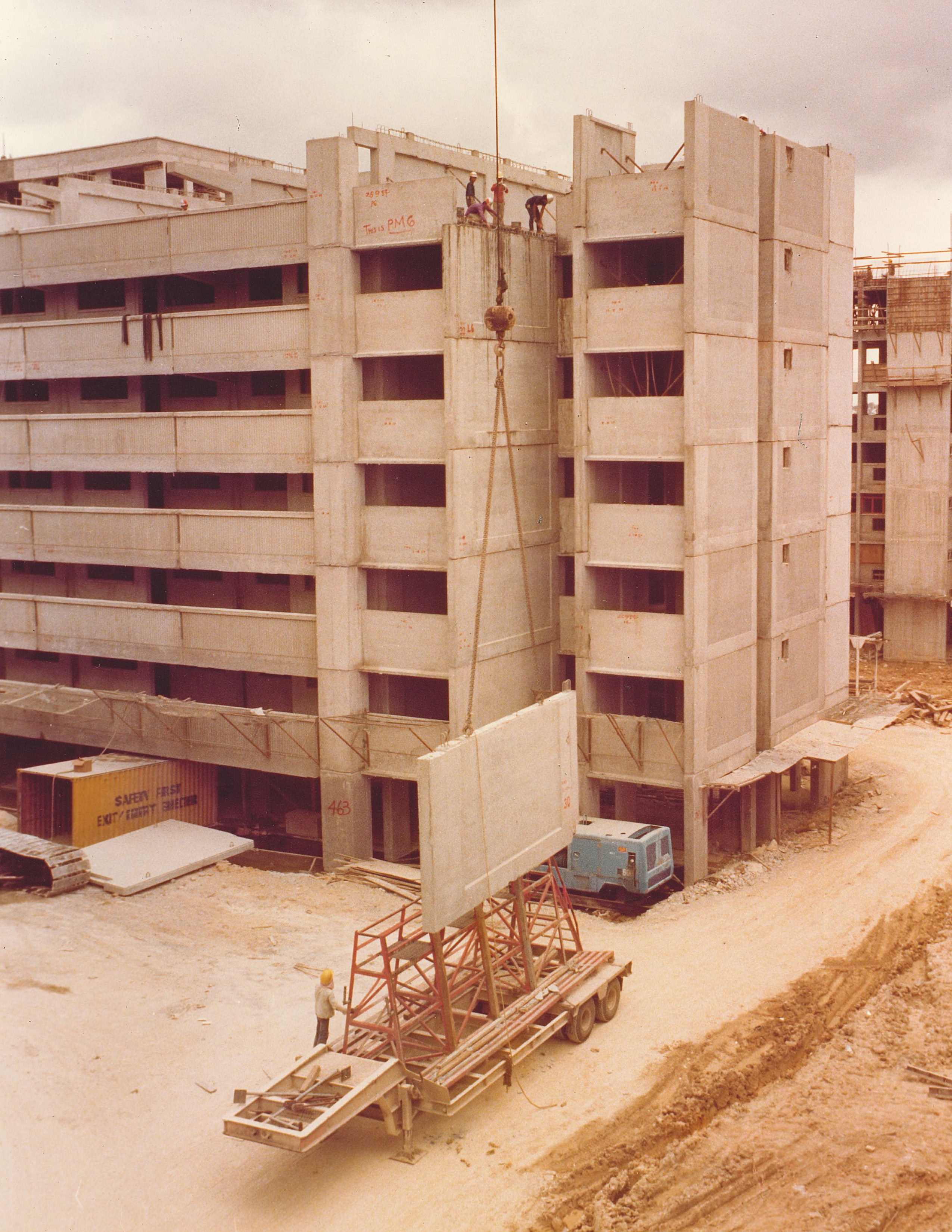
Photo Credit: Associates Photography. 1984
Location: Singapore
Year:
Architect:
Mr. Alfred A. Yee has served as honorary structural consultant to the Singapore Housing Development Board (HDB) since 1980. He participated in the direction of a major program to introduce industrialized high-rise building methods. This involved construction systems utilizing mass-produced prefabricated concrete components to accelerate housing construction in Singapore. The development of design and construction criteria and the training of structural engineers and technicians were also a part of this program. The training involved methods of design, construction, quality control, materials research, precast concrete plant production, and field erection.
Since the beginning of Mr. Yee’s association with the Singapore Housing Development Board, approximately 111,000 apartment living units were constructed utilizing the industrialized building methods derived from this program.
Mr. Yee also assisted the Singapore Housing Development Board as its technical consultant on explosive demolition of obsolete multi-story concrete structures. Under this program, seven multi-story apartment building structures have been successfully demolished thus far.
Year:
Architect:
Mr. Alfred A. Yee has served as honorary structural consultant to the Singapore Housing Development Board (HDB) since 1980. He participated in the direction of a major program to introduce industrialized high-rise building methods. This involved construction systems utilizing mass-produced prefabricated concrete components to accelerate housing construction in Singapore. The development of design and construction criteria and the training of structural engineers and technicians were also a part of this program. The training involved methods of design, construction, quality control, materials research, precast concrete plant production, and field erection.
Since the beginning of Mr. Yee’s association with the Singapore Housing Development Board, approximately 111,000 apartment living units were constructed utilizing the industrialized building methods derived from this program.
Mr. Yee also assisted the Singapore Housing Development Board as its technical consultant on explosive demolition of obsolete multi-story concrete structures. Under this program, seven multi-story apartment building structures have been successfully demolished thus far.
Michigan Consolidated Gas Company

Photo Credit: Hedrich Blessing. 1971

Photo Credit: Balthazar Korab. 1972.

Photo Credit: Unknown

Photo Credit: Unknown
Location: Michigan
Year: 1972
Architect: Minoru Yamasaki
Year: 1972
Architect: Minoru Yamasaki
One Hundred Washington Square
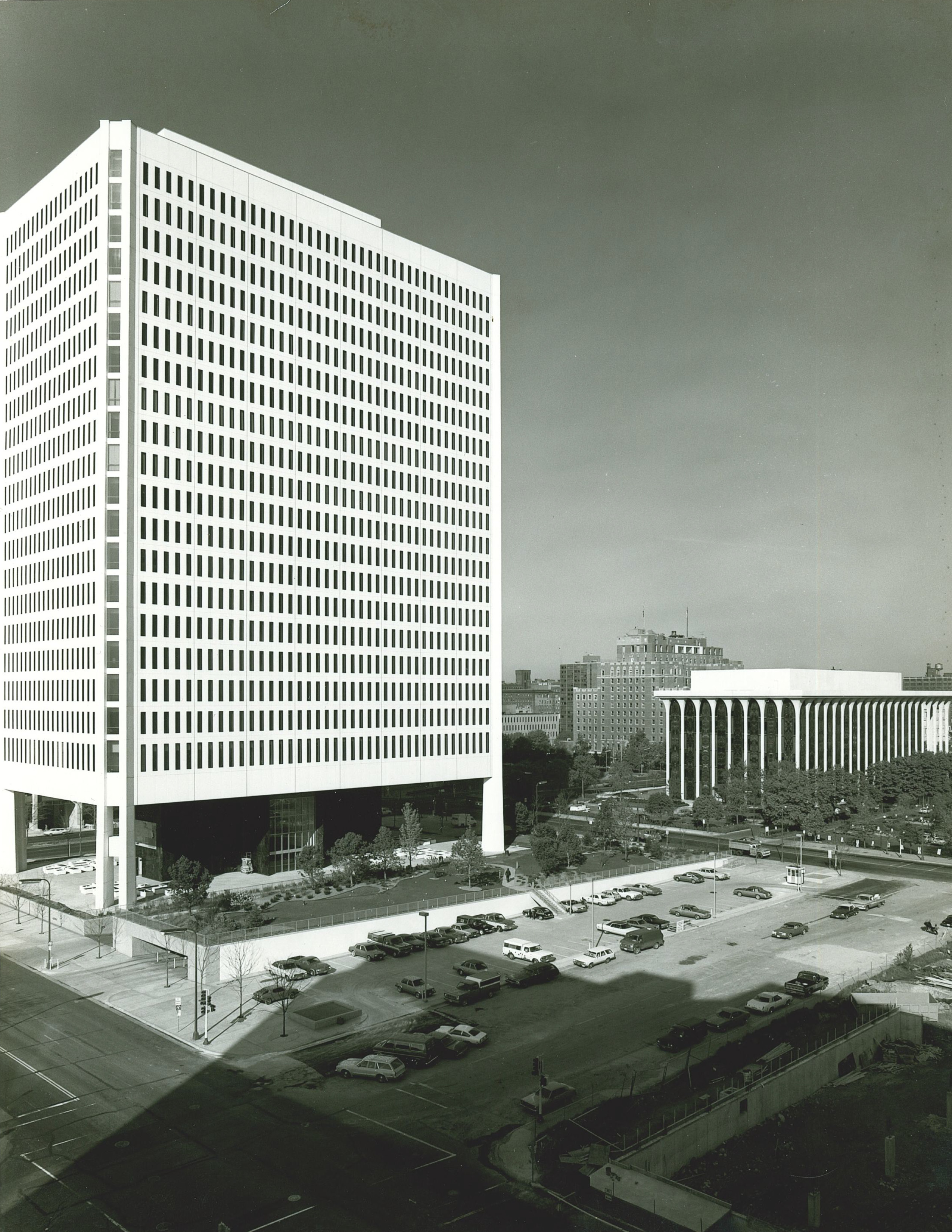
Photo Credit: Unknown
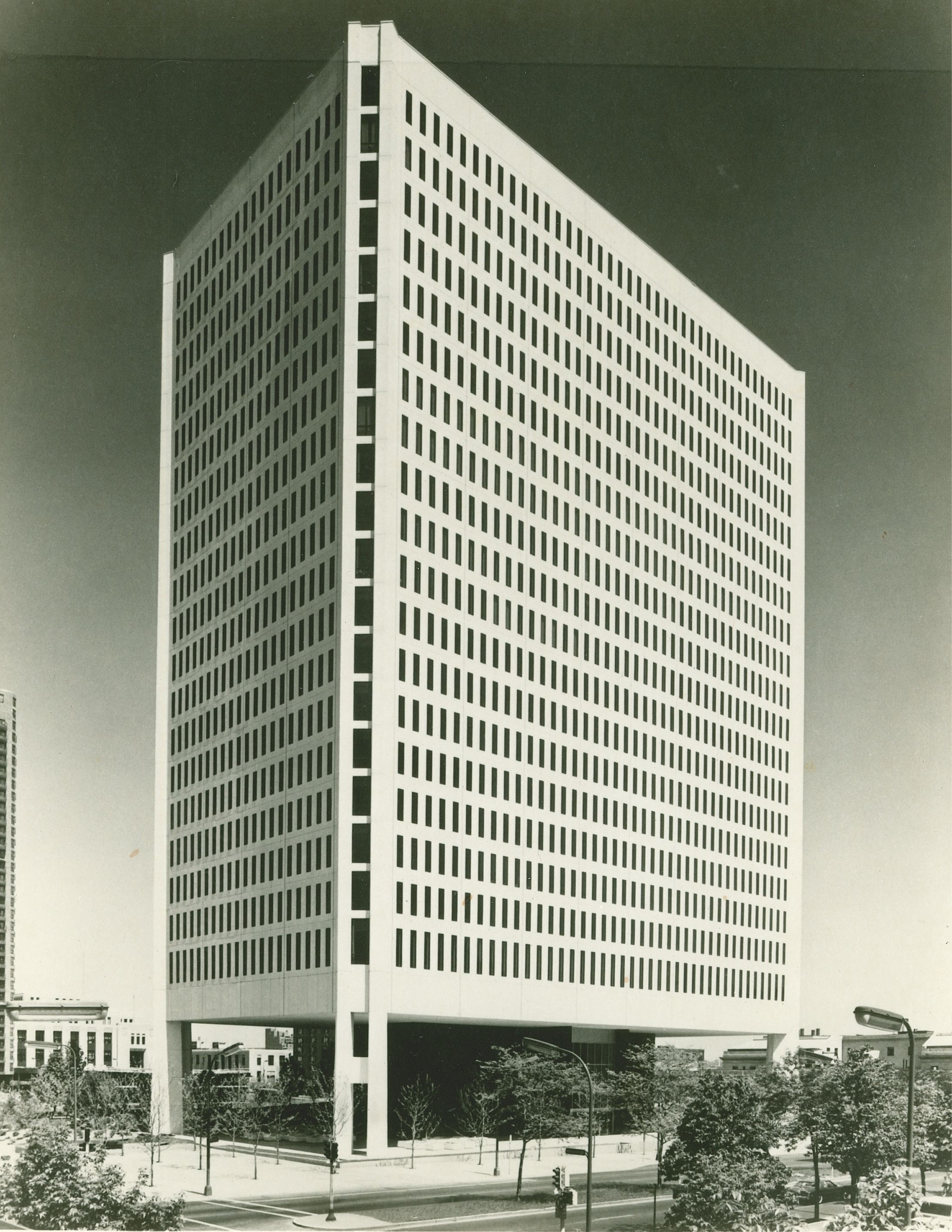
Photo Credit: Unknown

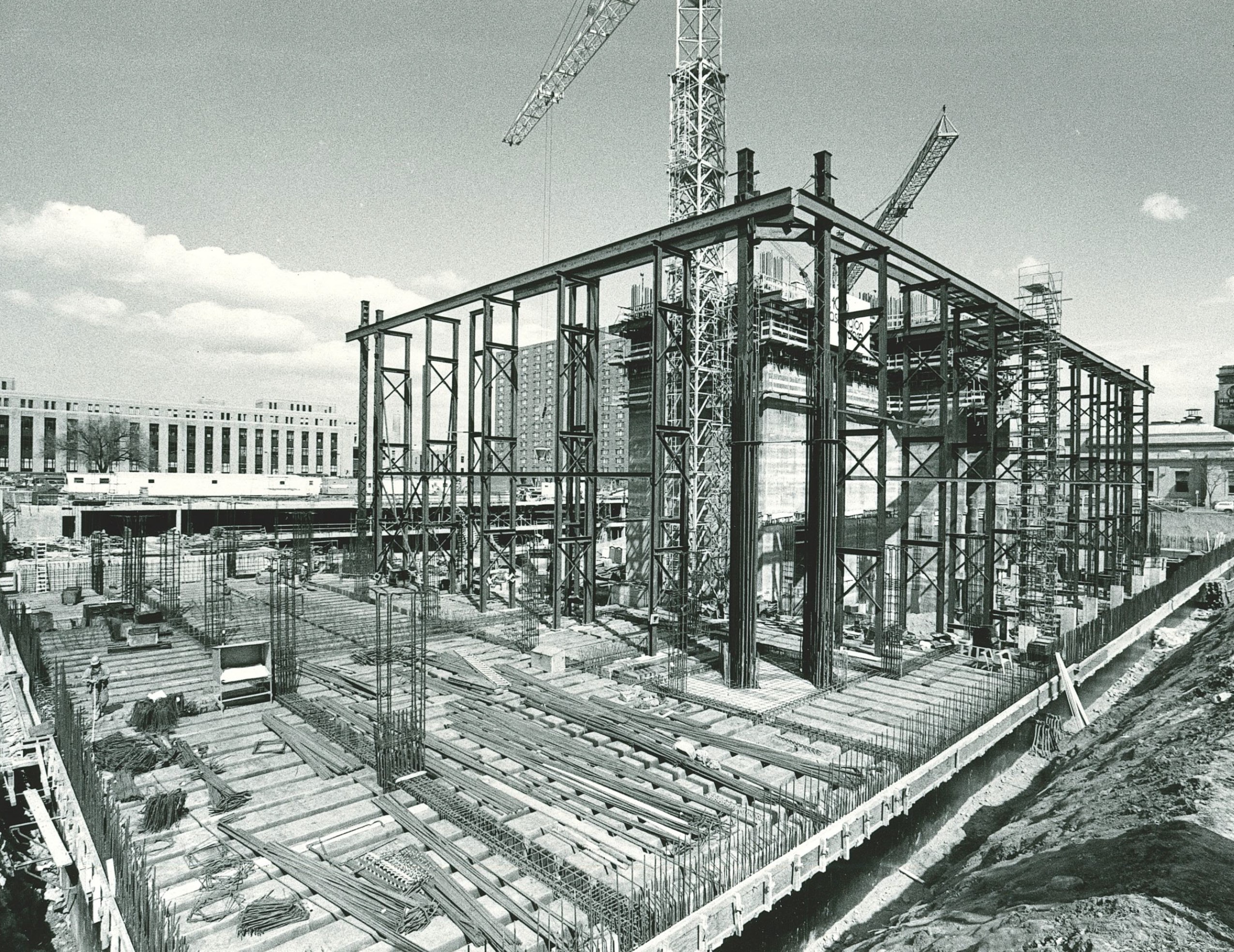

Photo Credit: Franz C. Hall. 1979
Location: Minneapolis, Minnesota
Year:
Architect: Minoru Yamasaki
Developed by the Northwestern National Life Insurance Company, One Hundred Washington Square is located adjacent to their existing headquarters building on the fringe of downtown Minneapolis, Minnesota. This 22-story office building, which is made up of a 20-story tower resting on a smaller two-story base, utilizes an innovative structural system.
The design is based on an exterior wall system acting as an understated, 19-story precast concrete Vierendeel wall truss, clear spanning a distance of 220 feet from corner to corner column. This provided an economical but visually attractive means of lifting the bulk of the building 40 feet above its plaza. The truss opens the ground level for pedestrian use and provides unimpeded views of both the main headquarters building and the gardens around the new building.
Connection of the individual precast wall panels to form the Vierendeel Truss was achieved by using the NMB Splice Sleeve System invented by Alfred A. Yee. The capacity of these connections allows development of fully continuous splicing of the reinforcing steel, which was a necessity for the Vierendeel wall truss.
Each tower floor has 20,000 square feet of office space uninterrupted by columns.
Year:
Architect: Minoru Yamasaki
Developed by the Northwestern National Life Insurance Company, One Hundred Washington Square is located adjacent to their existing headquarters building on the fringe of downtown Minneapolis, Minnesota. This 22-story office building, which is made up of a 20-story tower resting on a smaller two-story base, utilizes an innovative structural system.
The design is based on an exterior wall system acting as an understated, 19-story precast concrete Vierendeel wall truss, clear spanning a distance of 220 feet from corner to corner column. This provided an economical but visually attractive means of lifting the bulk of the building 40 feet above its plaza. The truss opens the ground level for pedestrian use and provides unimpeded views of both the main headquarters building and the gardens around the new building.
Connection of the individual precast wall panels to form the Vierendeel Truss was achieved by using the NMB Splice Sleeve System invented by Alfred A. Yee. The capacity of these connections allows development of fully continuous splicing of the reinforcing steel, which was a necessity for the Vierendeel wall truss.
Each tower floor has 20,000 square feet of office space uninterrupted by columns.
Ramon Magsaysay Building
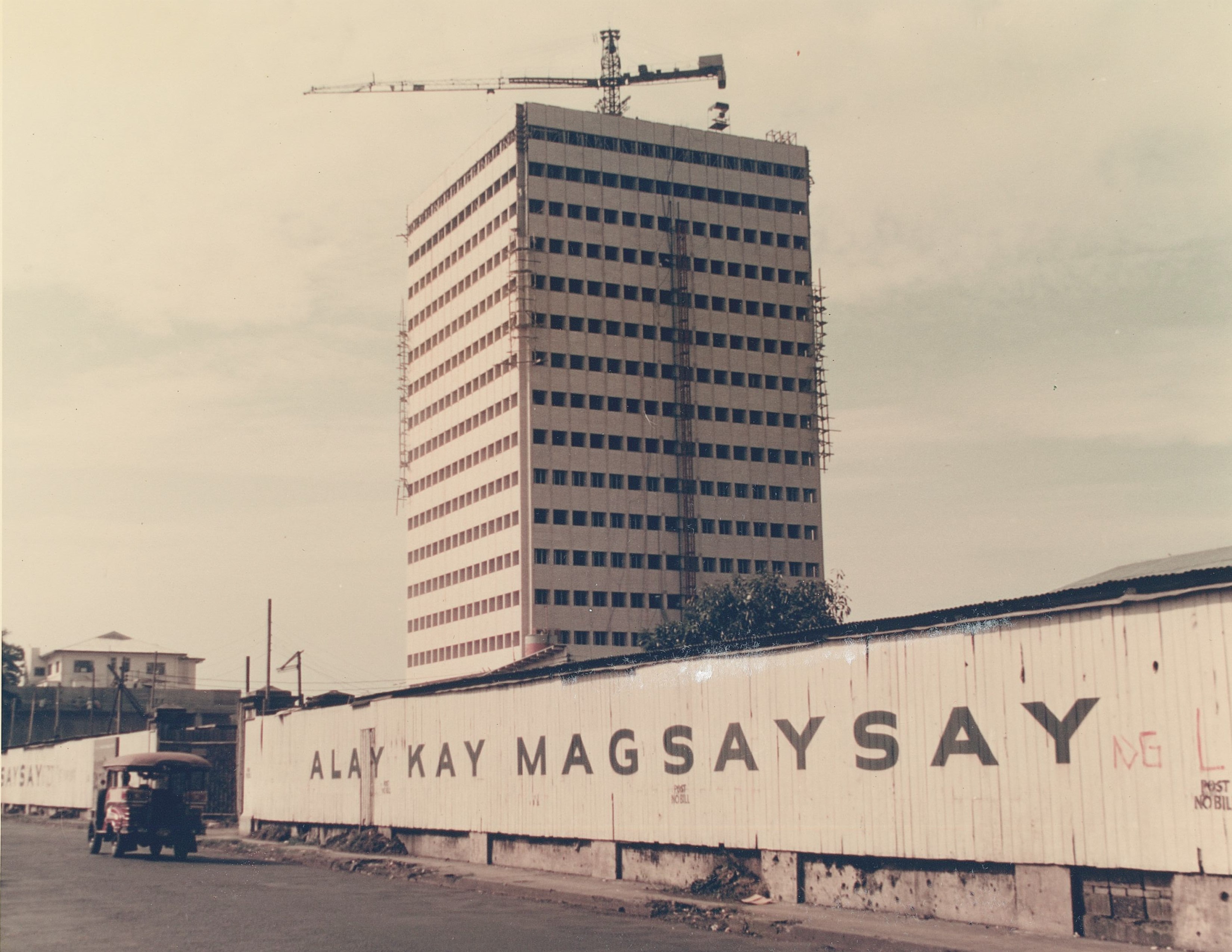
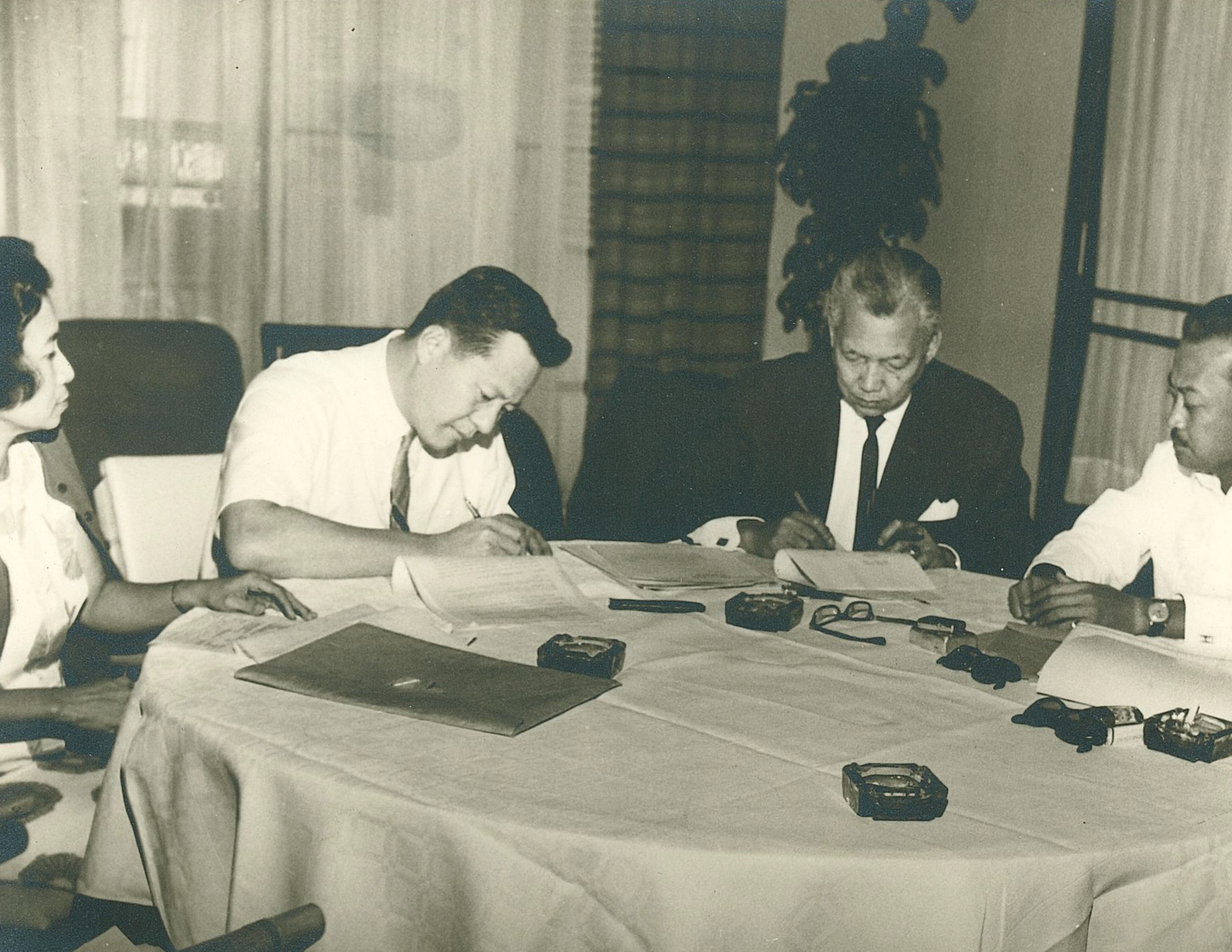



Location: Manila, Philippines
Year: 1965
Architect: Alfredo J. Luz
Photo Credit: Unknown
One of the most well built facilities in Manila, this 14-story, 15,540-square meter building overlooking Manila Bay was erected to commemorate the late Philippine President, Ramon Magsaysay.
With this project, precast prestressed concrete high-rise construction was introduced to the Philippines. A single floor resting on twelve columns and a central core area provides the support for the entire structure which was designed for Zone 3 earthquake intensity.
The exterior wall panels are also precast with a travertine marble cladding. These panels were fastened to the composite in situ deck slab concrete at each floor by means of extended steel reinforcing dowels.
This building structure experienced major earthquake forces in 1968 and 1972 (Richter Scale 7.0) and 1990 (Richter Scale 7.7) without incurring any structural damages. Non-structural damage was virtually insignificant.
Year: 1965
Architect: Alfredo J. Luz
Photo Credit: Unknown
One of the most well built facilities in Manila, this 14-story, 15,540-square meter building overlooking Manila Bay was erected to commemorate the late Philippine President, Ramon Magsaysay.
With this project, precast prestressed concrete high-rise construction was introduced to the Philippines. A single floor resting on twelve columns and a central core area provides the support for the entire structure which was designed for Zone 3 earthquake intensity.
The exterior wall panels are also precast with a travertine marble cladding. These panels were fastened to the composite in situ deck slab concrete at each floor by means of extended steel reinforcing dowels.
This building structure experienced major earthquake forces in 1968 and 1972 (Richter Scale 7.0) and 1990 (Richter Scale 7.7) without incurring any structural damages. Non-structural damage was virtually insignificant.
Patrol Aircraft Hangar
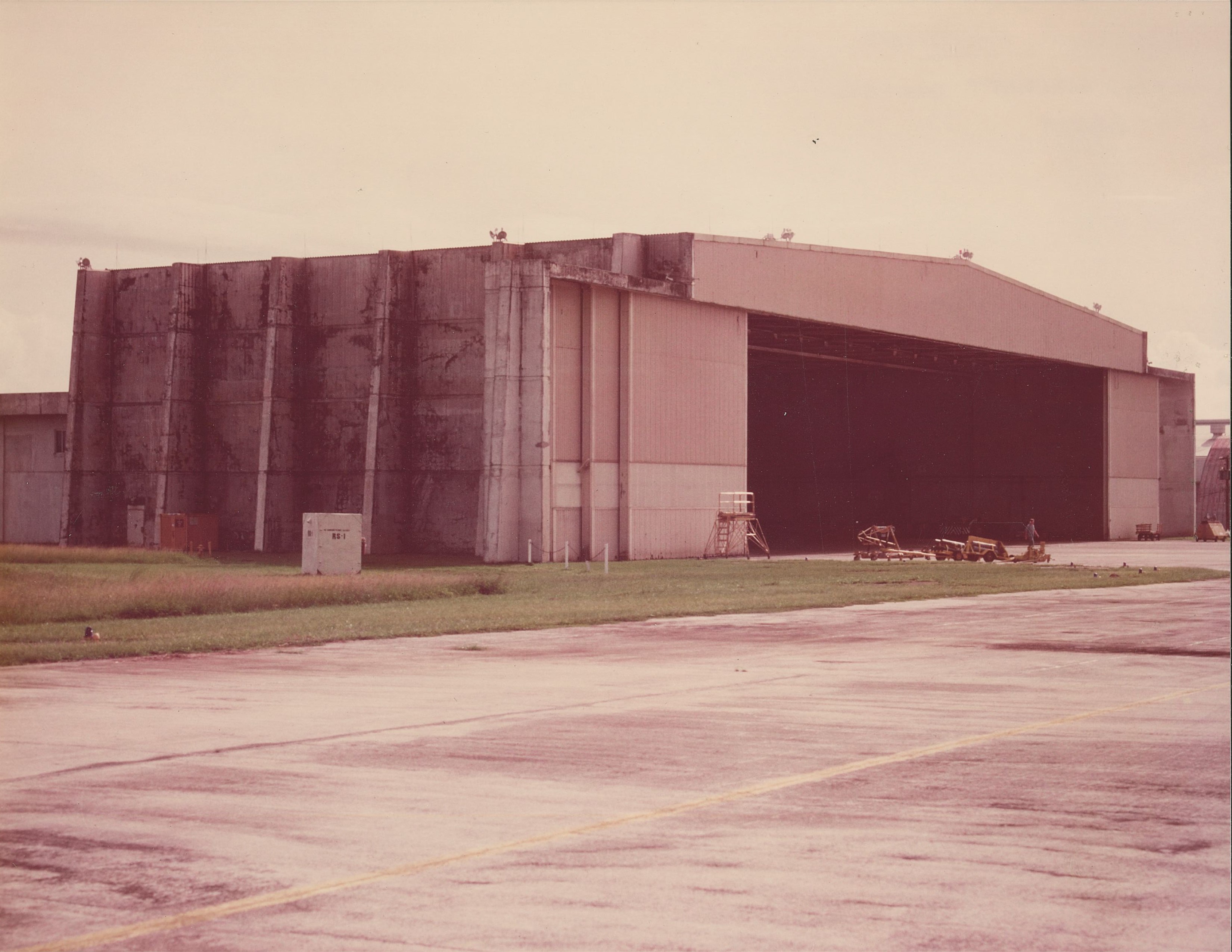
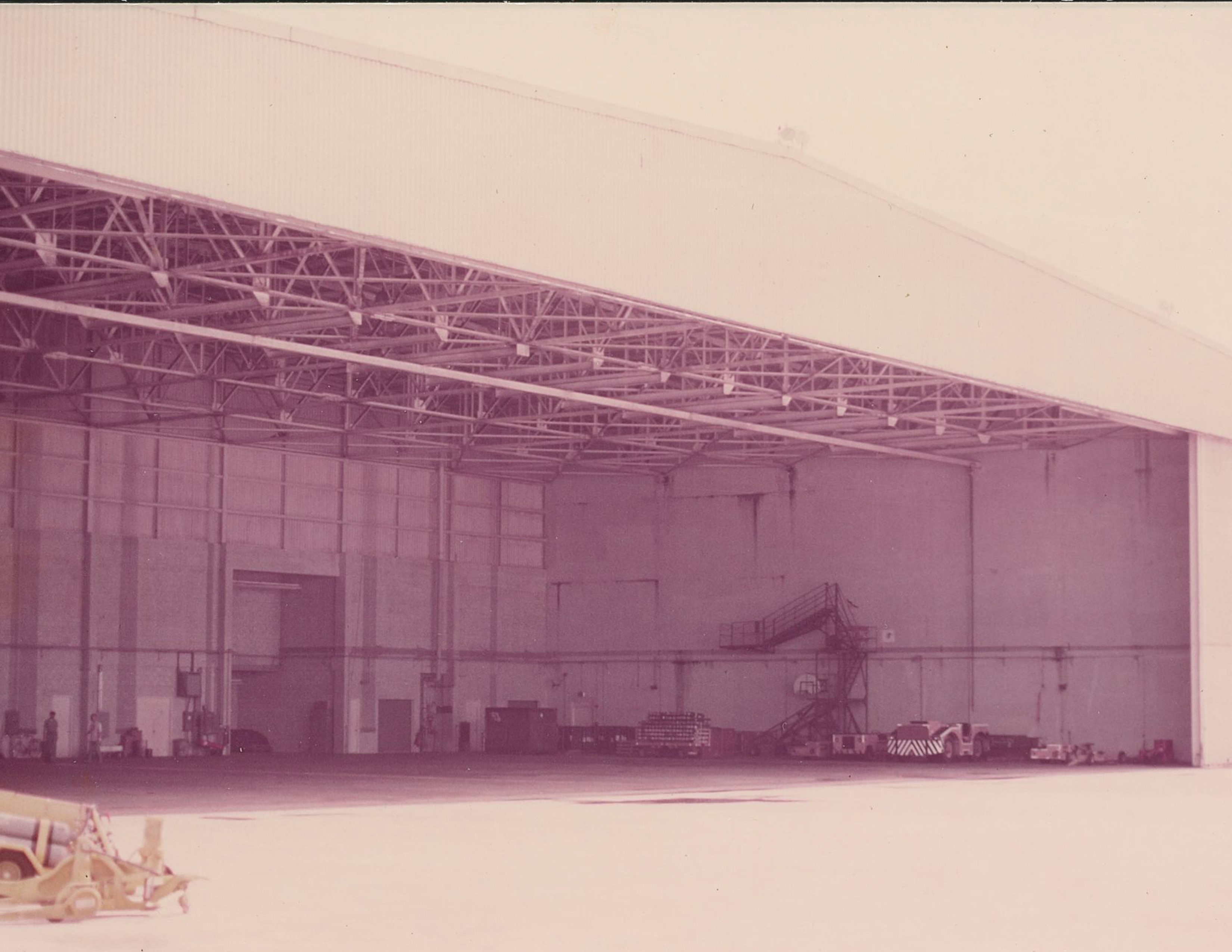
Photo Credit: Unknown
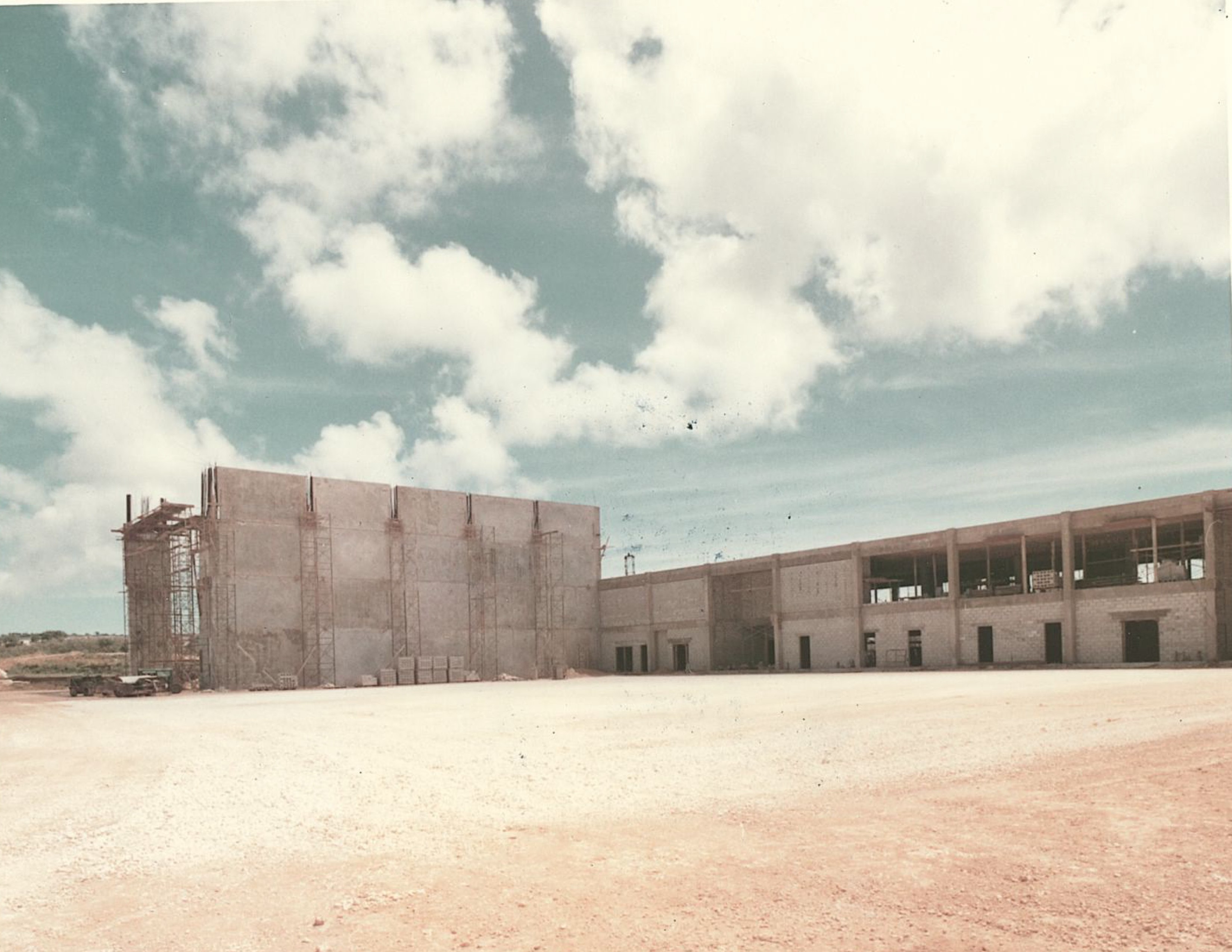


Photo Credit: Williams Photography. 1973.
Location: Guam
Year:
Architect:
Year:
Architect:
Power Poles
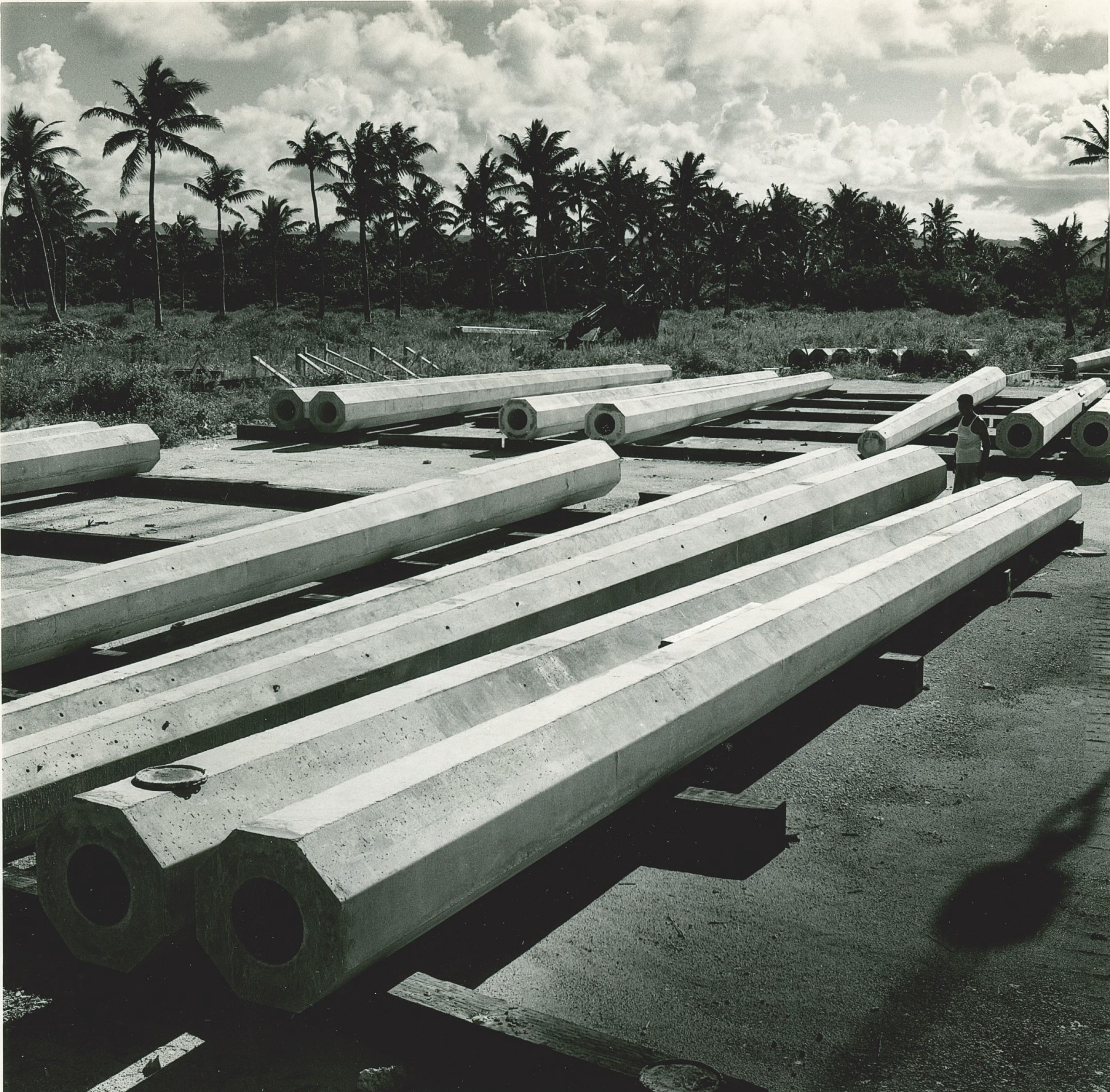
Photo Credit: Robert Wenkam

Photo Credit: Robert Wenkam
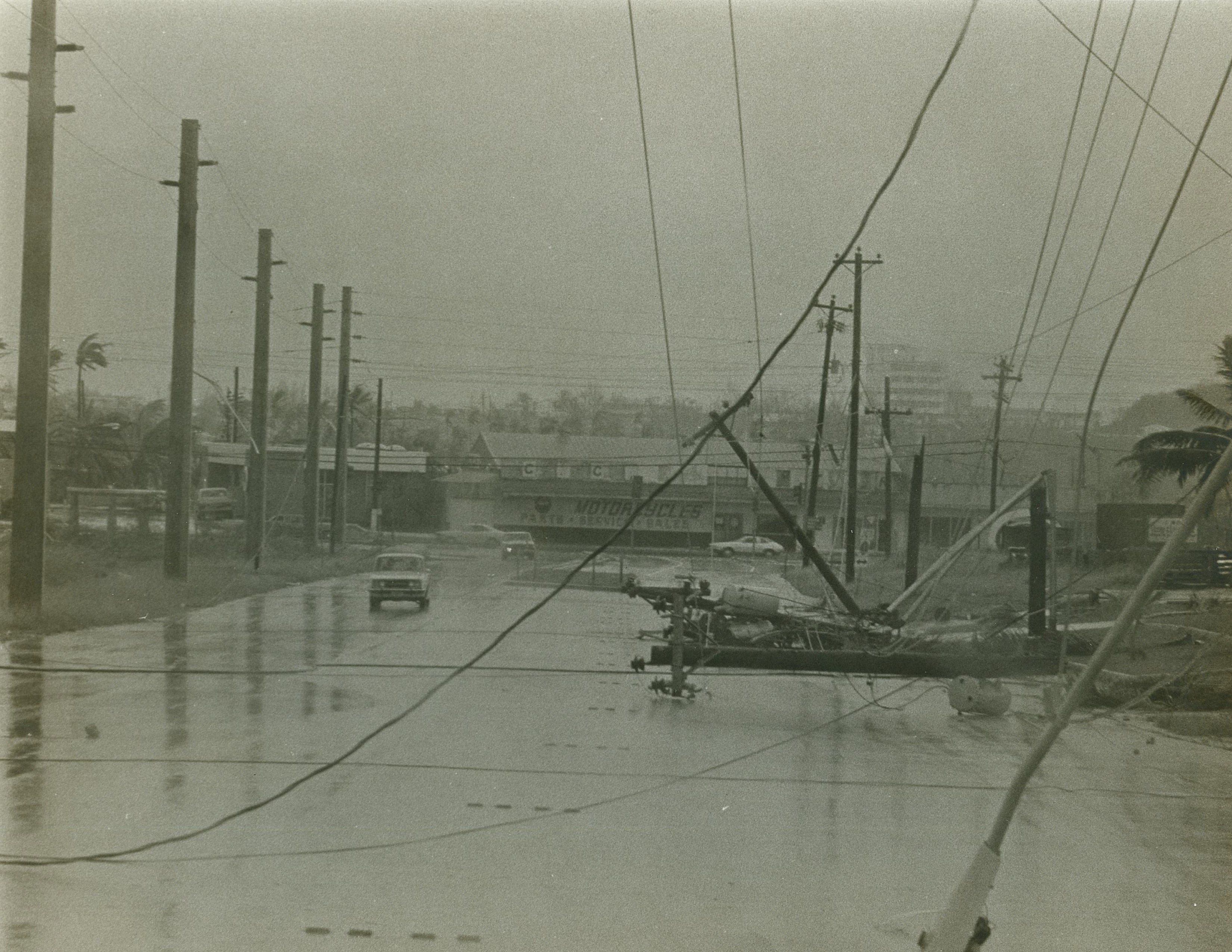
Photo Credit: June Israel
Location: Guam
Year: 1976
Year: 1976
Royal Pavilion

Photo Credit: Minoru Yamasaki & Associates

Photo Credit: Minoru Yamasaki & Associates

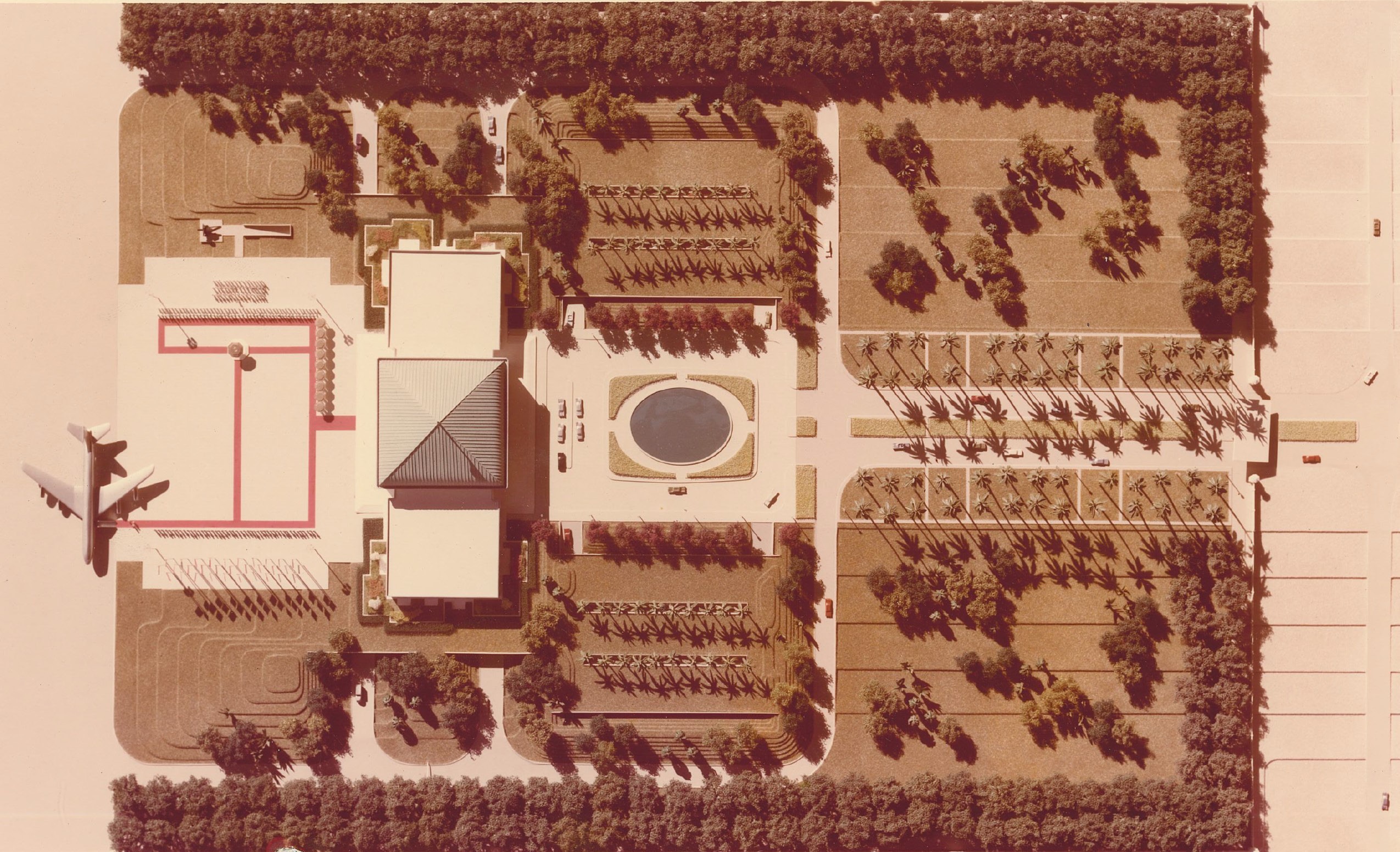

Location: Jeddah, Saudi Arabia
Year: 1983
Architect: Minoru Yamasaki
Year: 1983
Architect: Minoru Yamasaki
Saudi Arabian Monetary Agency
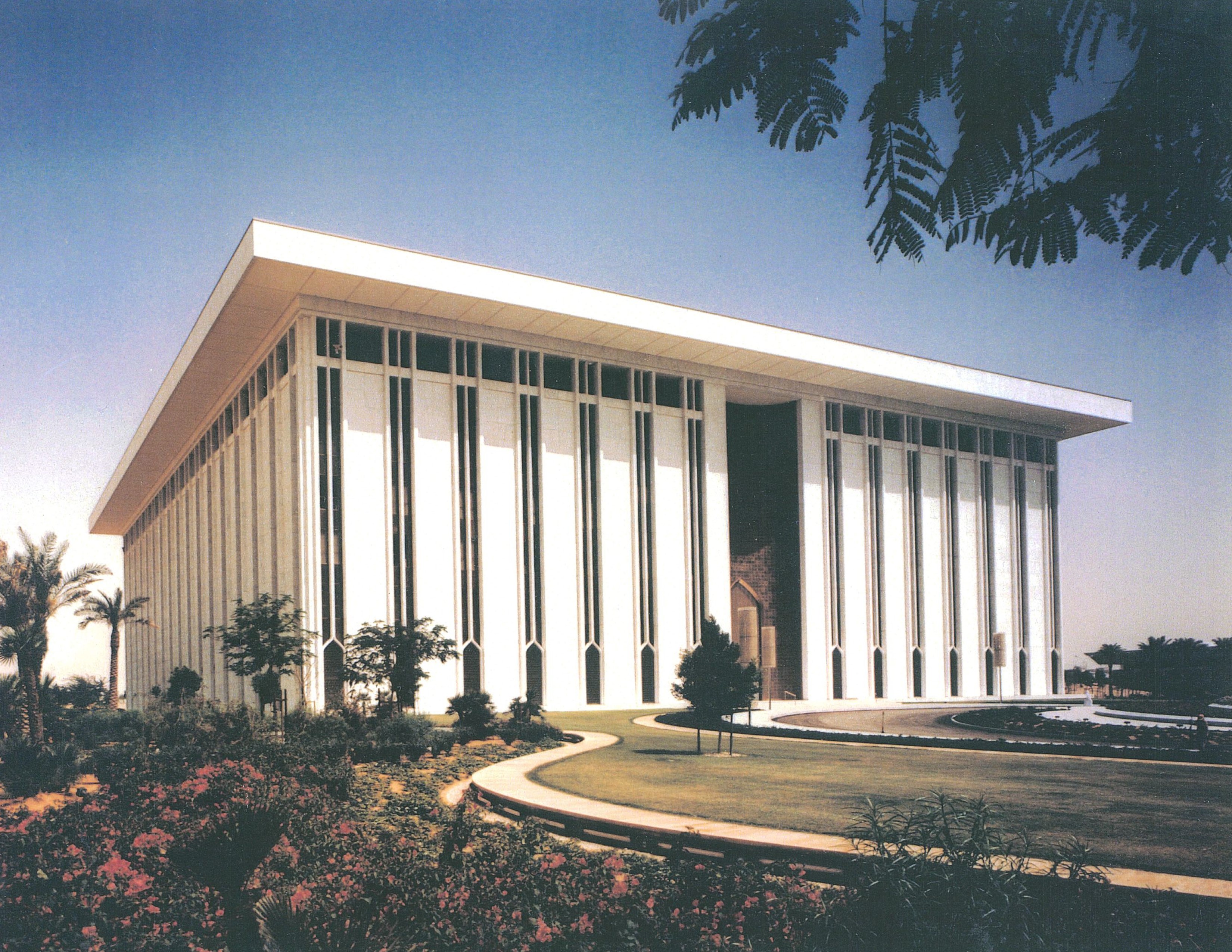
Photo Credit: Unknown
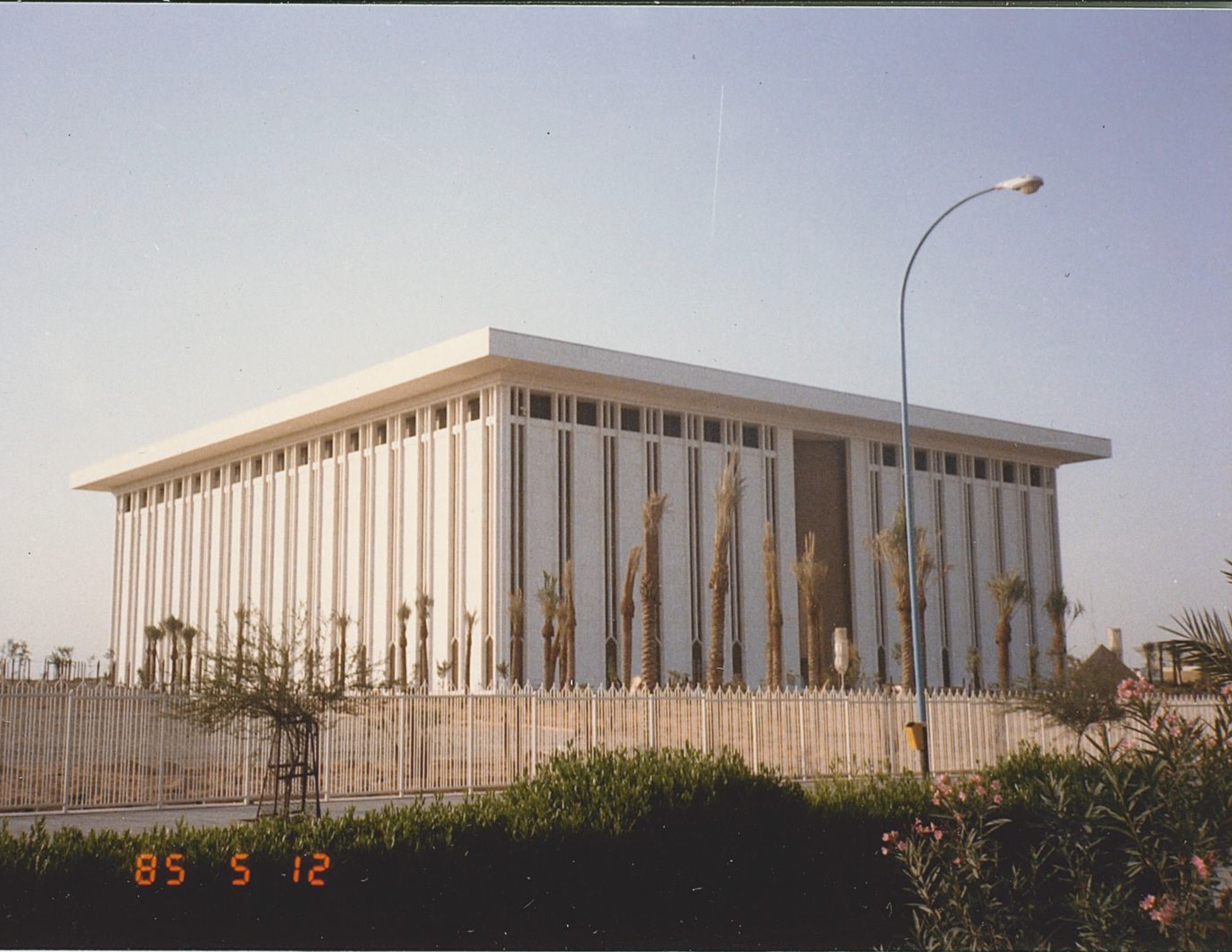
Photo Credit: Unknown
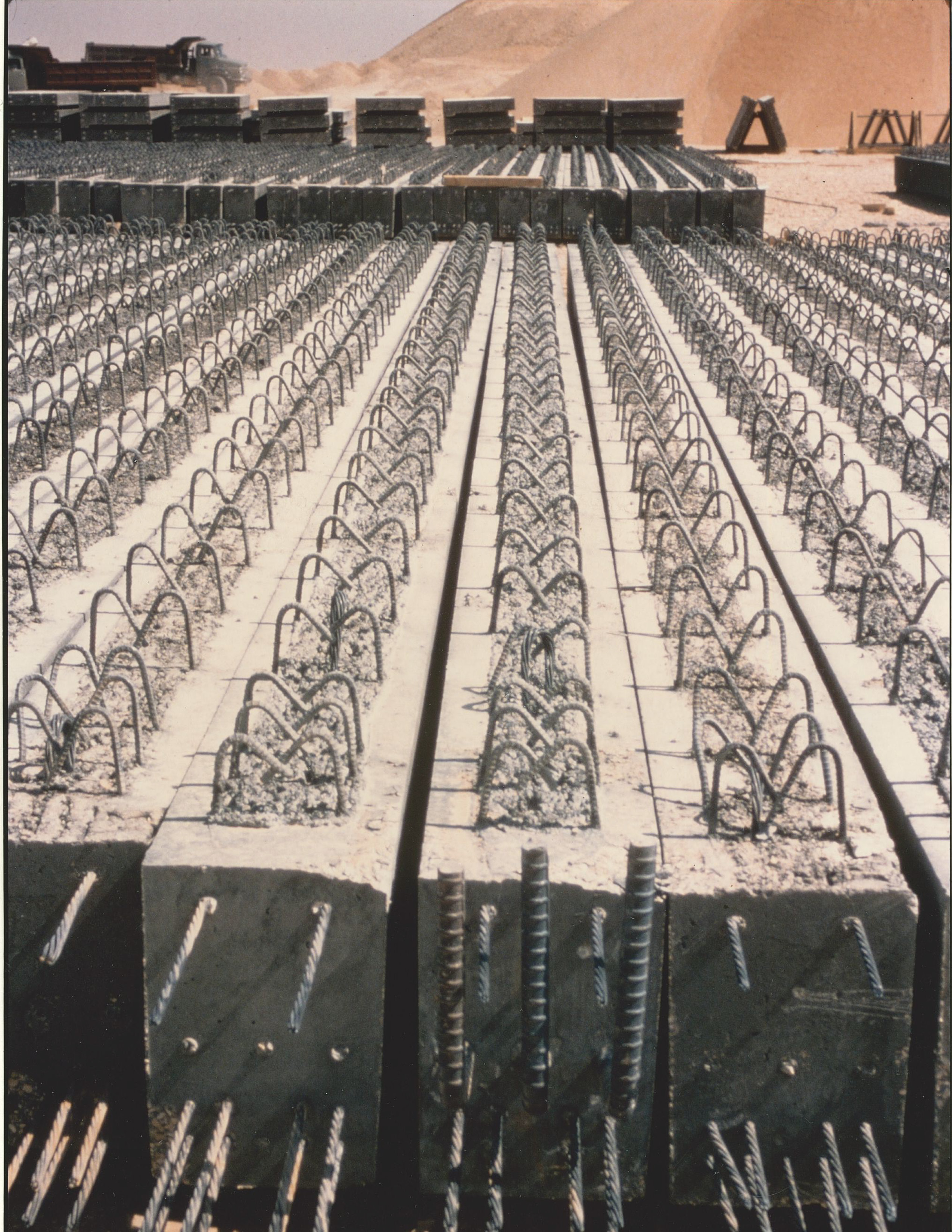




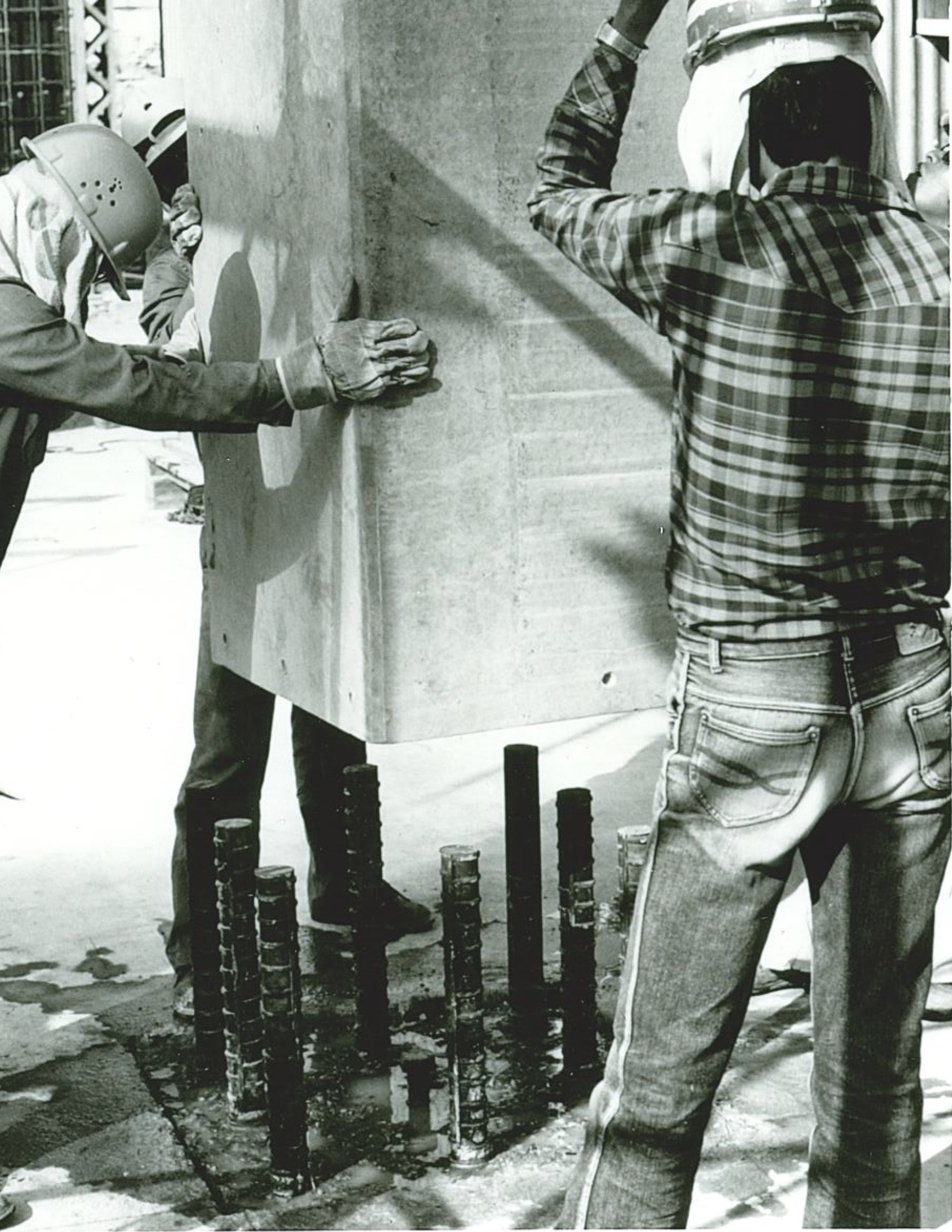

Photo Credit: Unknown
Location: Riyadh, Saudi Arabia
Year:
Architect: Minoru Yamasaki
Year:
Architect: Minoru Yamasaki
University of Guam Fieldhouse

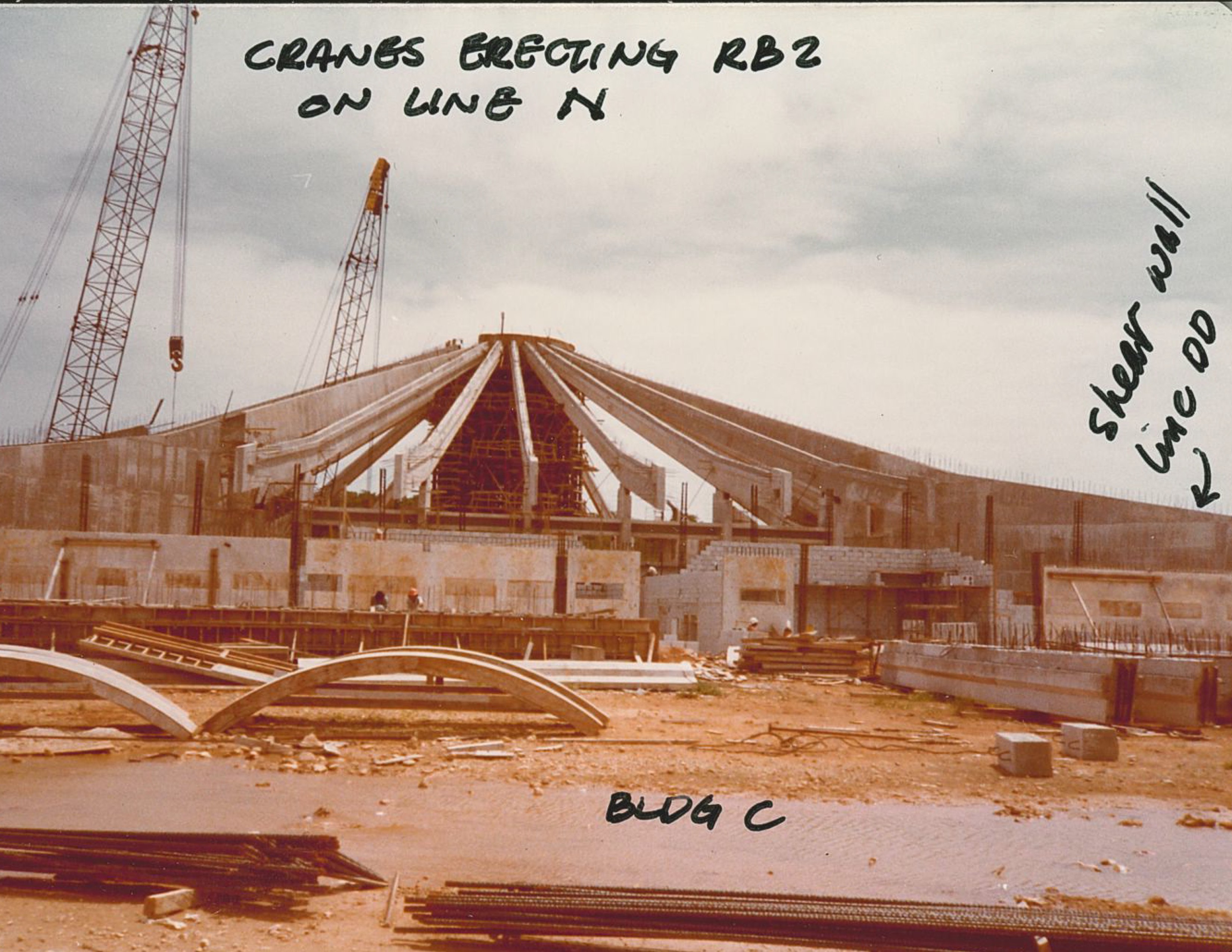



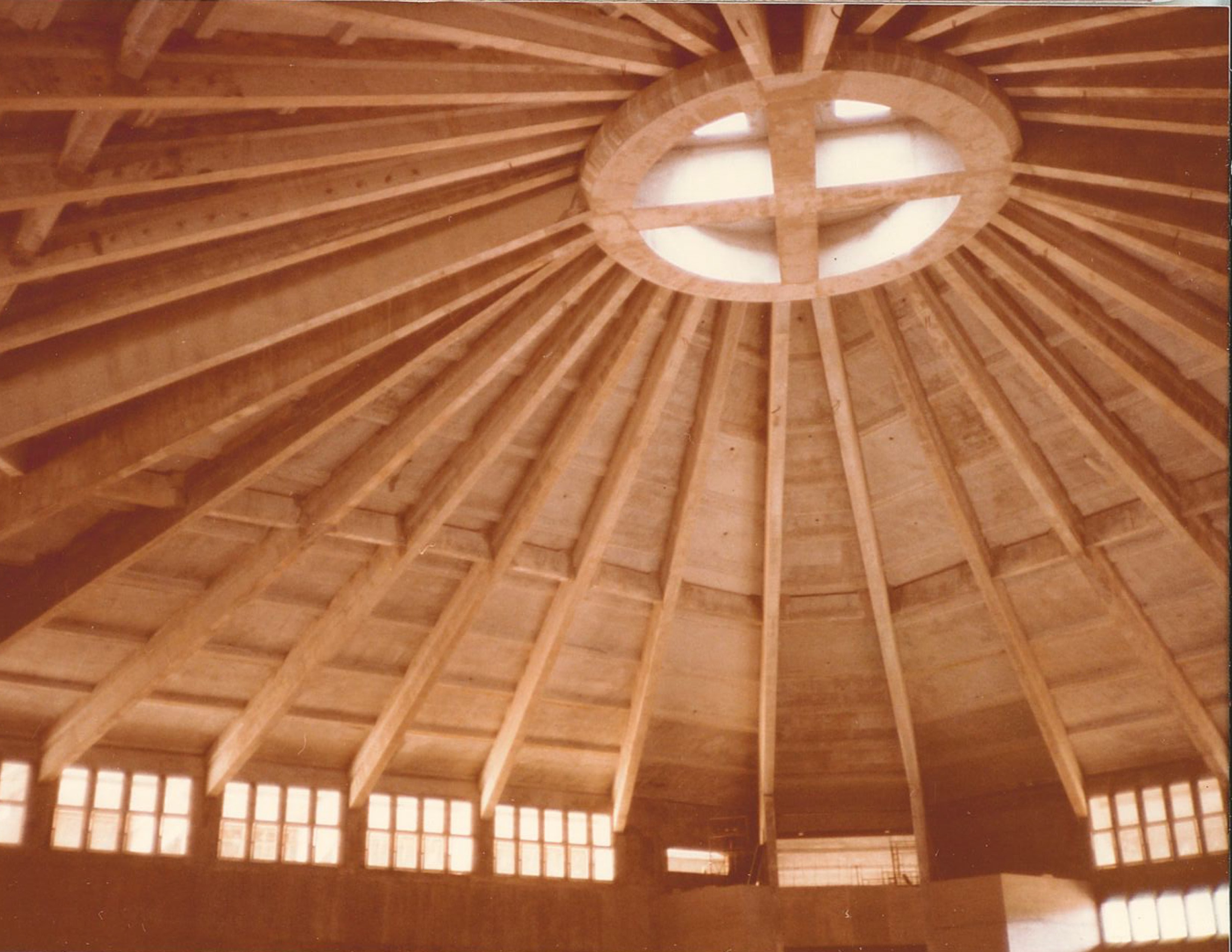
Location: Guam
Year:
Architect:
Photo Credit: Unknown
Year:
Architect:
Photo Credit: Unknown
Whangarei Harbour Board Cool Storage Building
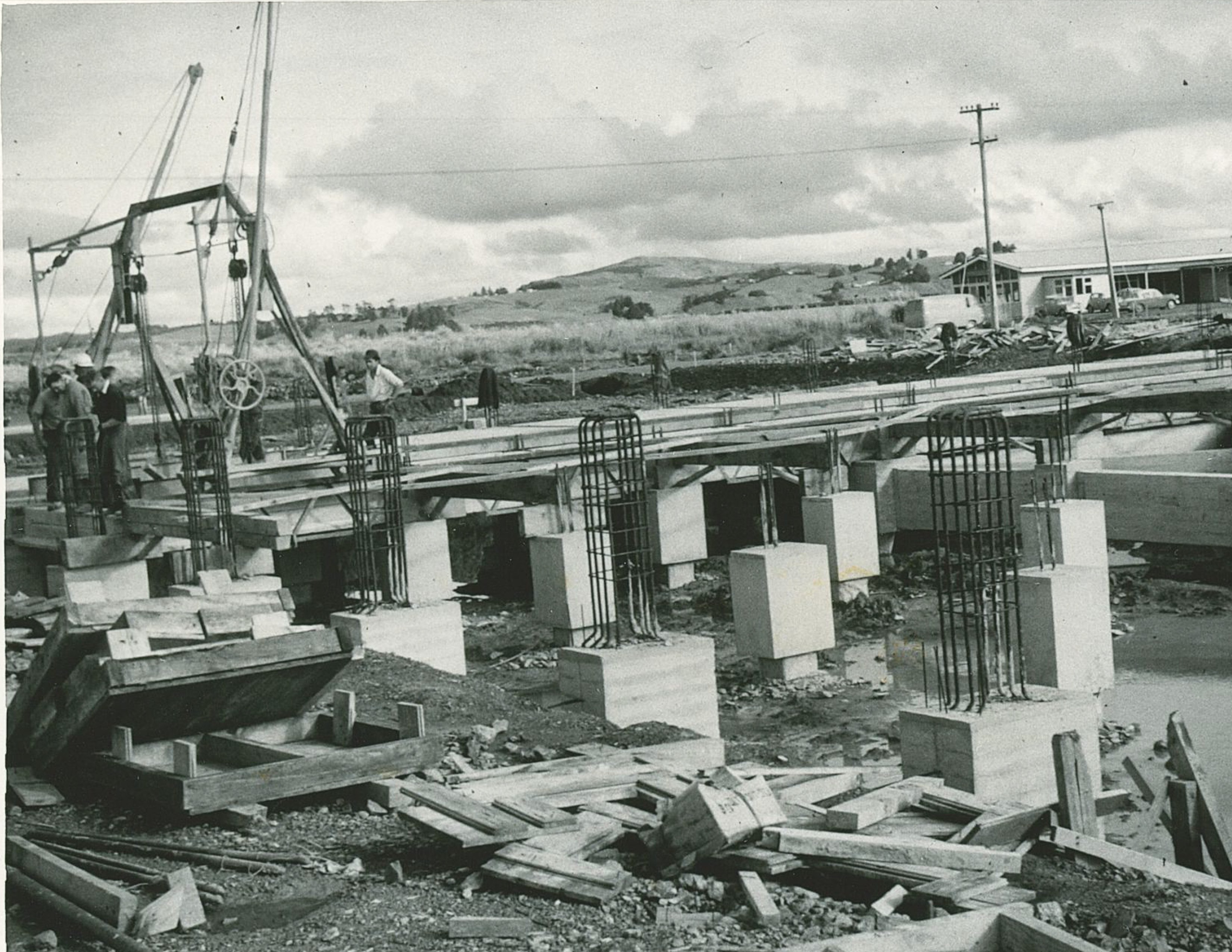
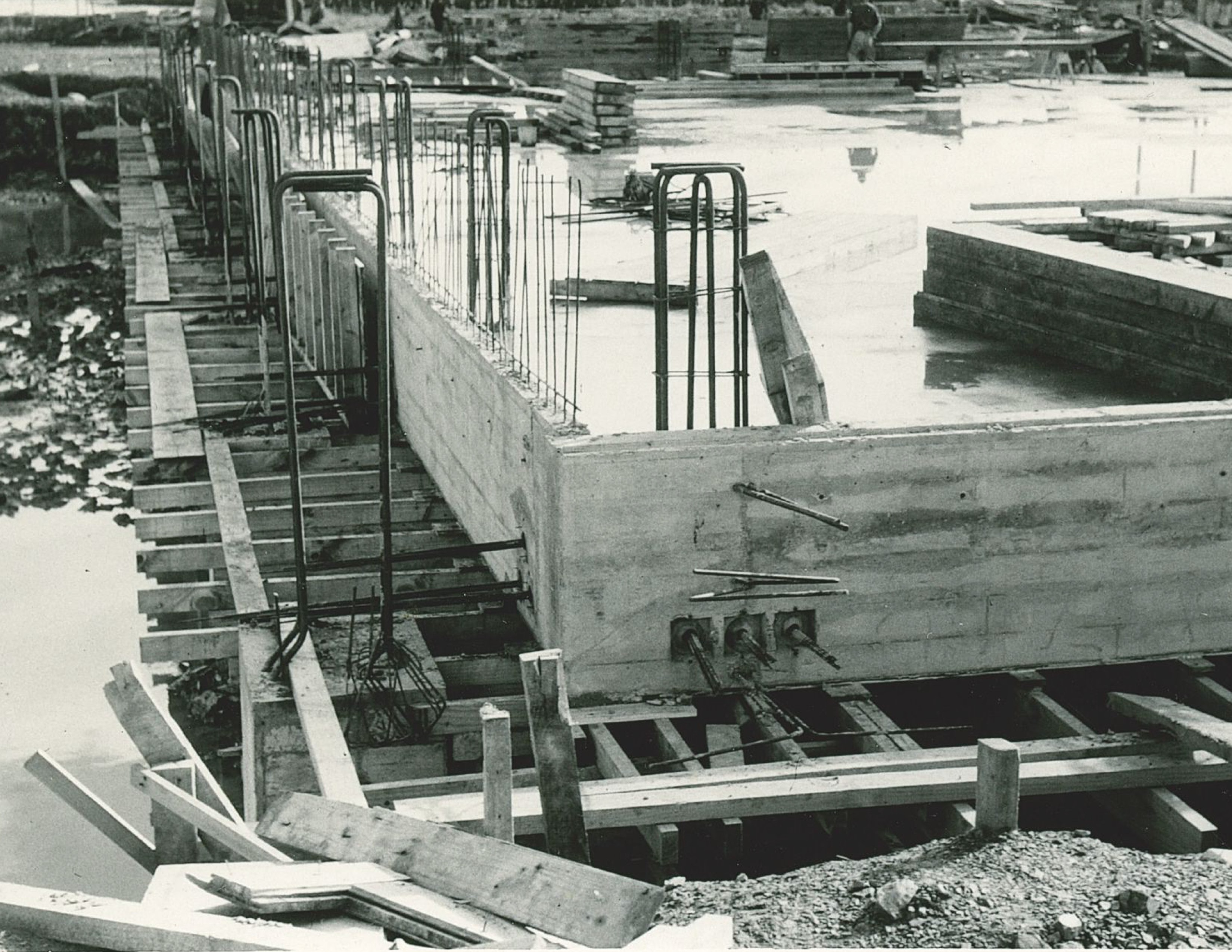
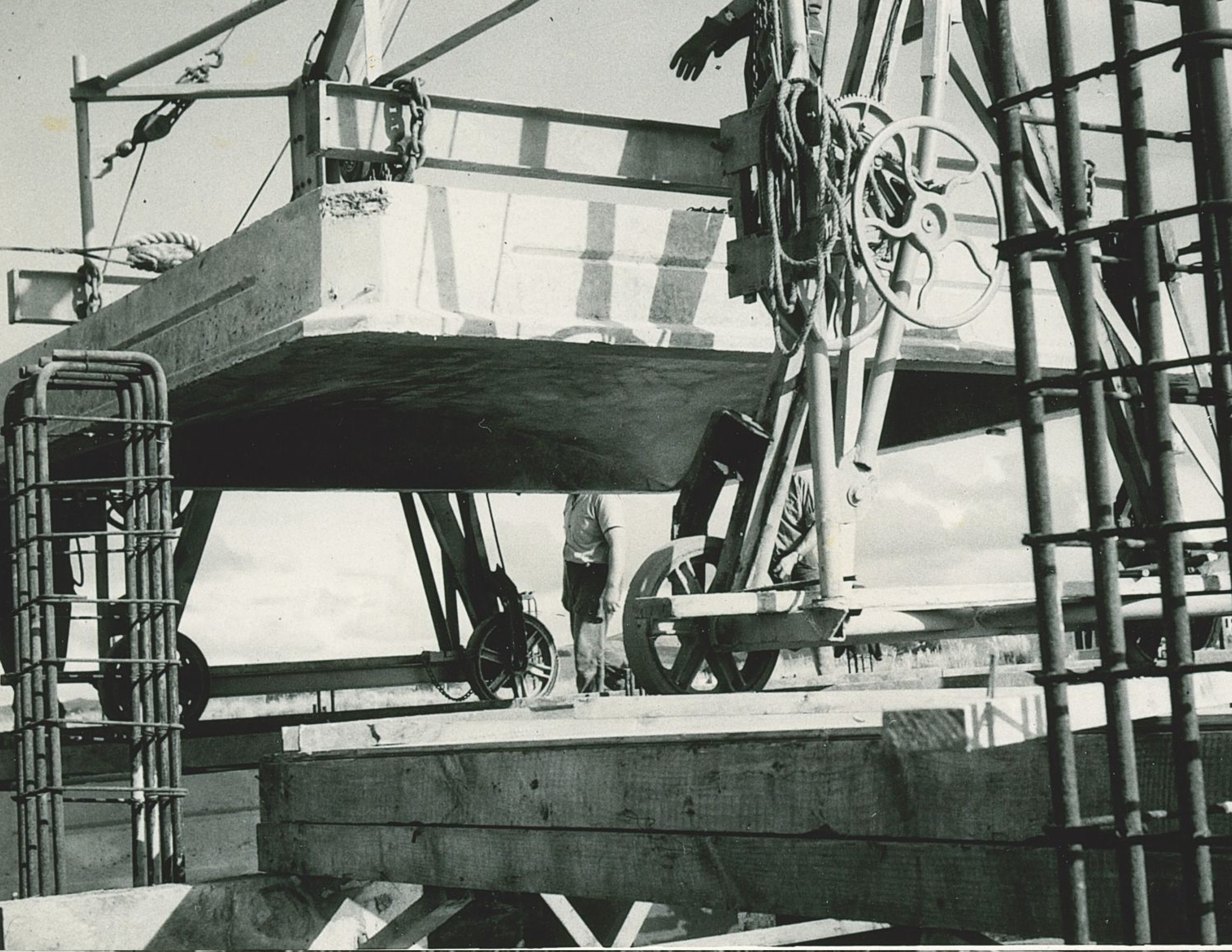
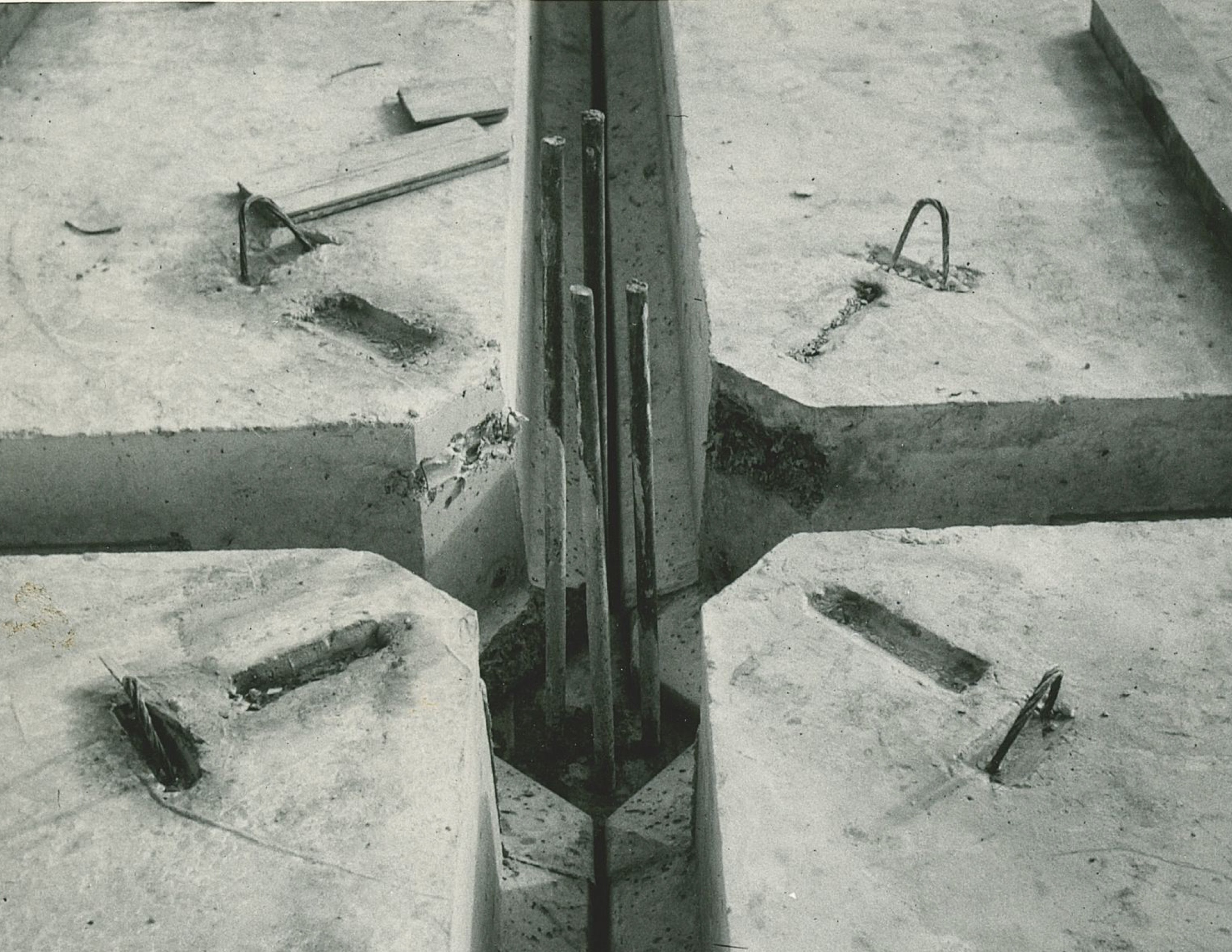
Location: New Zealand
Year:
Architect:
Photo Credit: Unknown
Floor slabs precast and postensioned together to support 600 psf liveload. Note the intersecting arches on the under side of the slabs. Steel quantity and concrete are at a minimum. Concrete slab is 3” thick at crown.
Year:
Architect:
Photo Credit: Unknown
Floor slabs precast and postensioned together to support 600 psf liveload. Note the intersecting arches on the under side of the slabs. Steel quantity and concrete are at a minimum. Concrete slab is 3” thick at crown.