ALFRED A. YEE
Hospitality Projects
Ala Moana Hotel

Photo Credit: Alex Williams.



Photo Credit: Alex Williams. 1969.
Location: Honolulu, Hawaii
Year: 1970
Architect: John Graham and Company
The Ala Moana Hotel utilized a unique “column tree” framing system of precast concrete structural members and cast steel splice sleeves, which substantially reduced construction time and costs.
One of the tallest buildings in Honolulu, the building is 390 feet above street level. The hotel has a 38-story tower with 960 rooms and a 13-story wing with 308 rooms. Three stories of shops, meetings rooms and dining facilities bring the total floor space of the hotel up to 1.1 million square feet.
The column tree framing system consists basically of concrete H-shapes. Grout-filled reinforcing bar connectors, invented by Alfred A. Yee, join the stacked column sections halfway between floors. This was the initial development and use of the NMB Splice Sleeves which now are used worldwide and known as one of the most reliable rebar connectors.
The construction system allowed crews to fabricate one complete floor of 18,120 square feet every 2-1/2 days. The resulting savings in time impacted significantly on the project cost since interest charges during construction was reduced and early occupancy generated substantial additional revenues.
Year: 1970
Architect: John Graham and Company
The Ala Moana Hotel utilized a unique “column tree” framing system of precast concrete structural members and cast steel splice sleeves, which substantially reduced construction time and costs.
One of the tallest buildings in Honolulu, the building is 390 feet above street level. The hotel has a 38-story tower with 960 rooms and a 13-story wing with 308 rooms. Three stories of shops, meetings rooms and dining facilities bring the total floor space of the hotel up to 1.1 million square feet.
The column tree framing system consists basically of concrete H-shapes. Grout-filled reinforcing bar connectors, invented by Alfred A. Yee, join the stacked column sections halfway between floors. This was the initial development and use of the NMB Splice Sleeves which now are used worldwide and known as one of the most reliable rebar connectors.
The construction system allowed crews to fabricate one complete floor of 18,120 square feet every 2-1/2 days. The resulting savings in time impacted significantly on the project cost since interest charges during construction was reduced and early occupancy generated substantial additional revenues.
Alohilani Resort (formerly known as Pacific Beach Hotel)




Photo Credit: Unknown
Location: Honolulu, Hawaii
Year:
Architect:
Year:
Architect:
Driftwood Hotel

Photo Credit: Unknown
Location: Honolulu, Hawaii
Year:
Architect:
Year:
Architect:
Ilikai Hotel

Photo Credit: Unknown


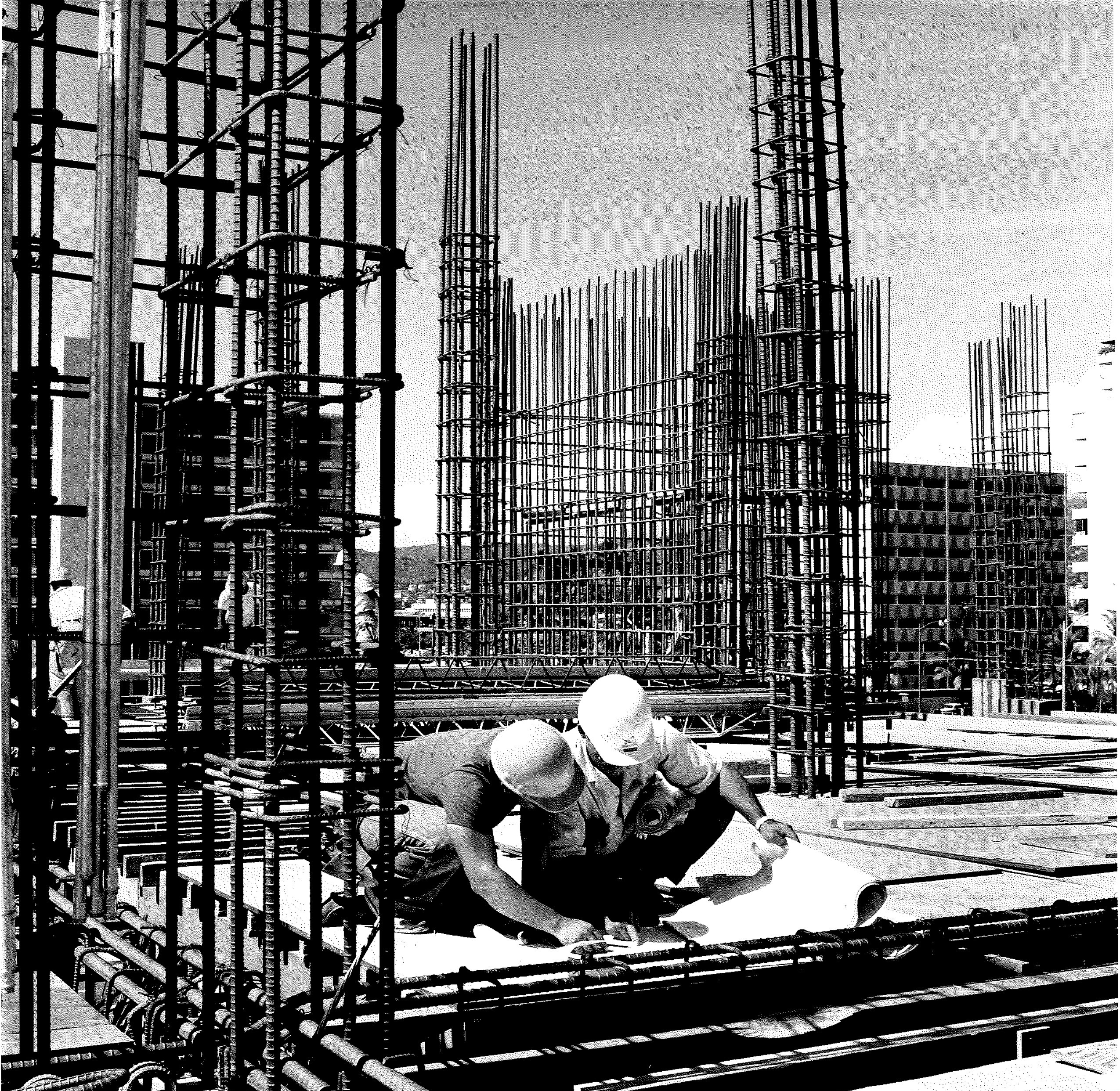


Photo Credit: Robert Wenkam
Location: Waikiki, Hawaii
Year: 1964
Architect: John Graham and Company
Year: 1964
Architect: John Graham and Company
Kahala Hotel and Resort (formerly known as Kahala Hilton)




Photo Credit: Unknown
Location: Honolulu, Hawaii
Year: 1965
Architect: Killingsworth, Brady & Smith
One of Honolulu’s most exclusive hotels is the Kahala Hilton Hotel located adjacent the Waialae Golf Course.
The hotel originally contained 300 guest rooms in its 11 stories. Seventy-seven rooms were later added.
Construction involved a unique column system consisting of major columns combined with cantilevered walls to form “flag wall” vertical supports.
Precast, prestressed concrete joists with a cast-in-place slab frame the public, commercial and lobby suspended floor areas. The exterior trellis system is a basic aesthetic element created by slender precast columns and beams.
Guests are welcomed under the prestressed, precast underslung double tees in the canopy areas of the reception lobby. The canopy areas are supported by reinforced concrete beams with cantilevers of up to 9 meters.
Year: 1965
Architect: Killingsworth, Brady & Smith
One of Honolulu’s most exclusive hotels is the Kahala Hilton Hotel located adjacent the Waialae Golf Course.
The hotel originally contained 300 guest rooms in its 11 stories. Seventy-seven rooms were later added.
Construction involved a unique column system consisting of major columns combined with cantilevered walls to form “flag wall” vertical supports.
Precast, prestressed concrete joists with a cast-in-place slab frame the public, commercial and lobby suspended floor areas. The exterior trellis system is a basic aesthetic element created by slender precast columns and beams.
Guests are welcomed under the prestressed, precast underslung double tees in the canopy areas of the reception lobby. The canopy areas are supported by reinforced concrete beams with cantilevers of up to 9 meters.
Kapalua Bay Hotel

Photo Credit: Carlos von Frankenberg (Julius Shulman Associates)


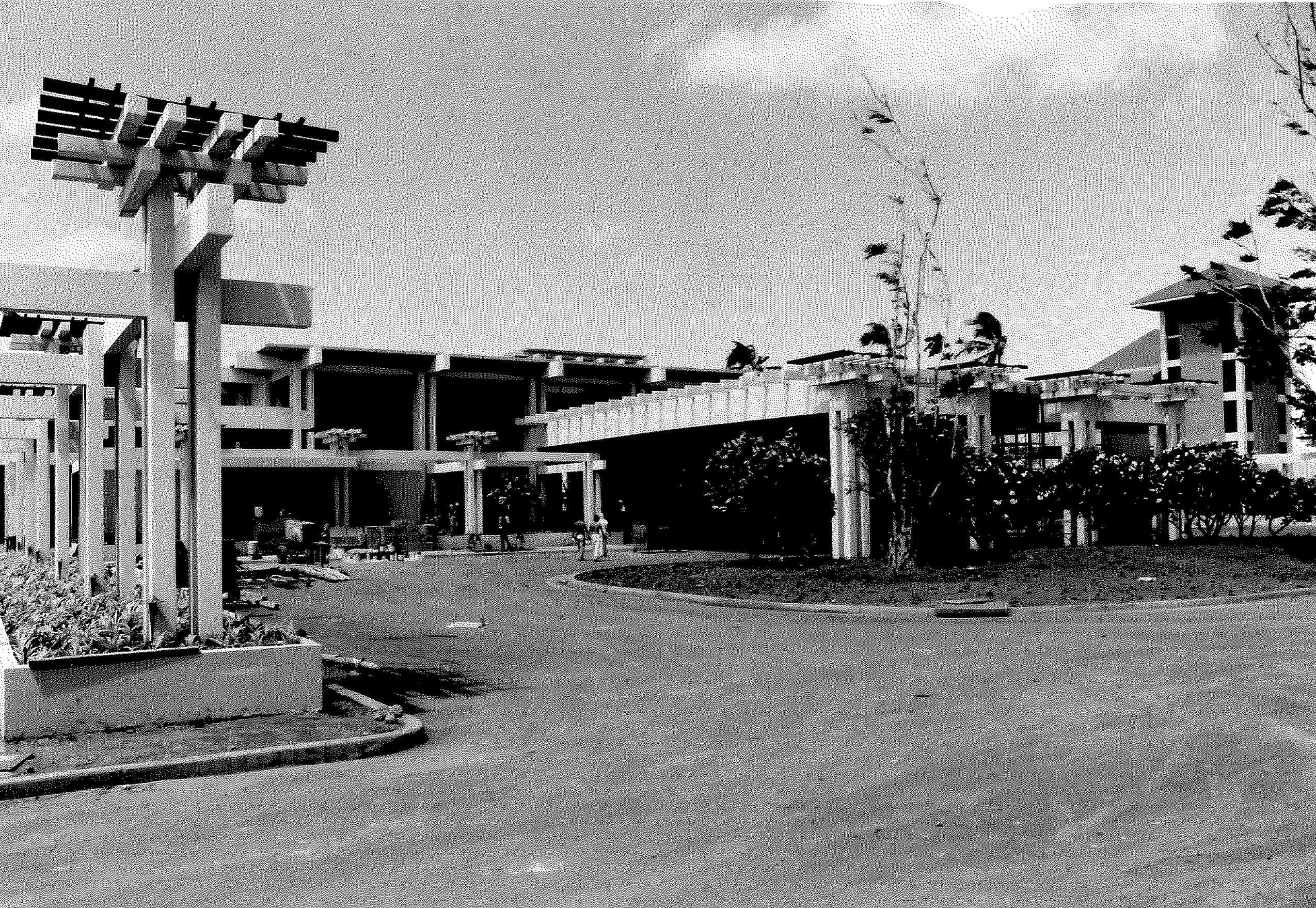
Photo Credit: Unknown
Location: Kapalua Bay, Maui
Year: 1978
Architect: Edward Killingsworth Associates
Year: 1978
Architect: Edward Killingsworth Associates
San Souci
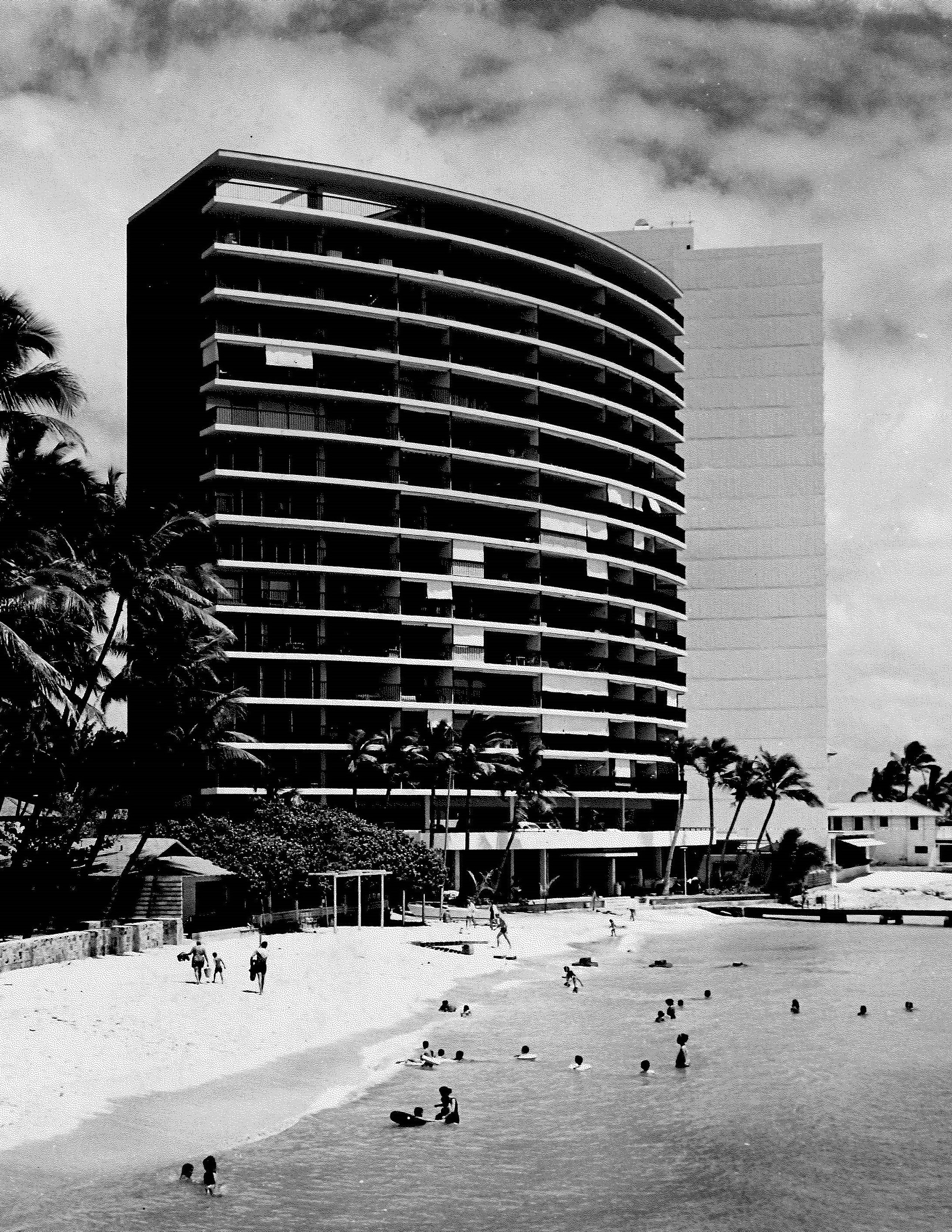
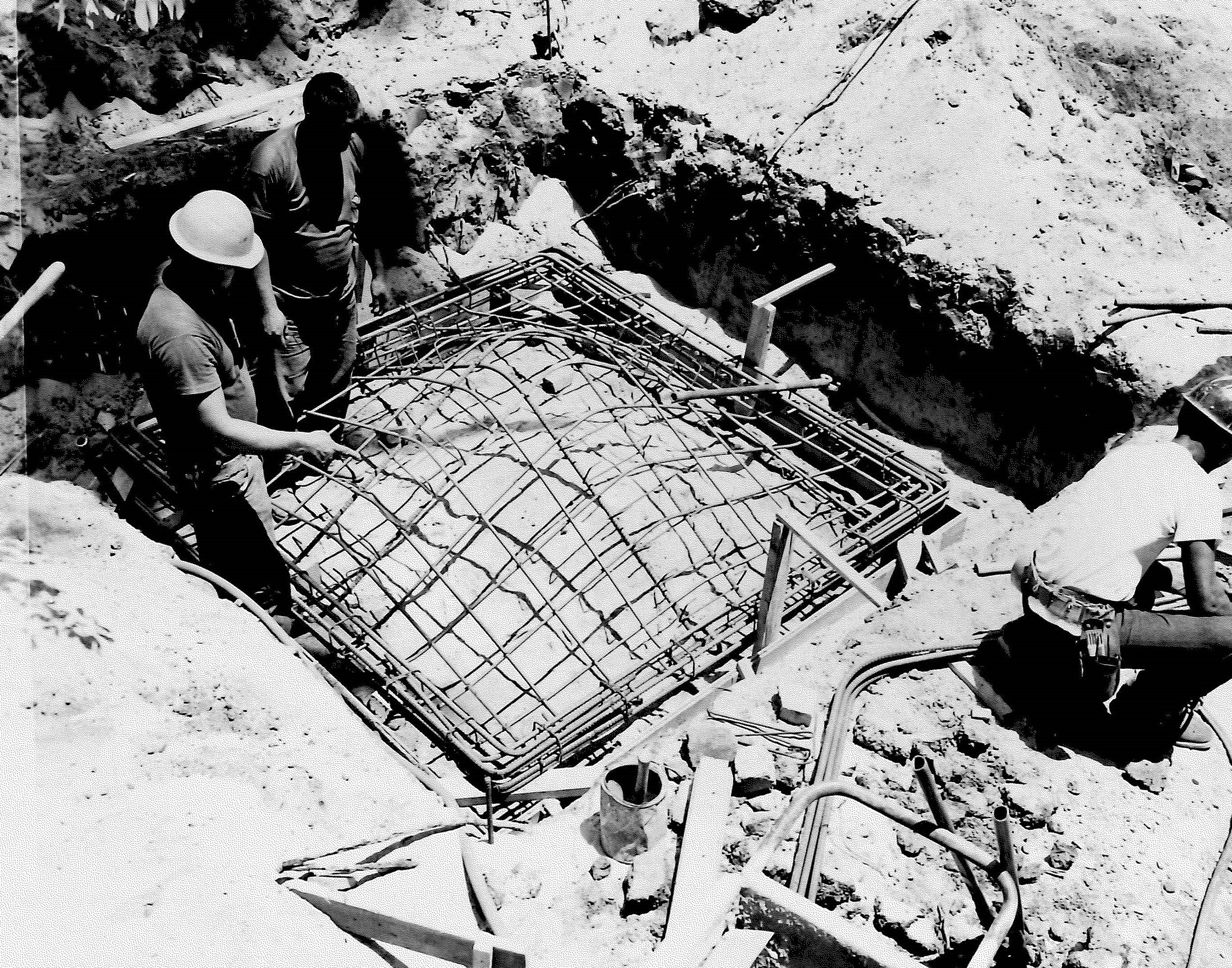
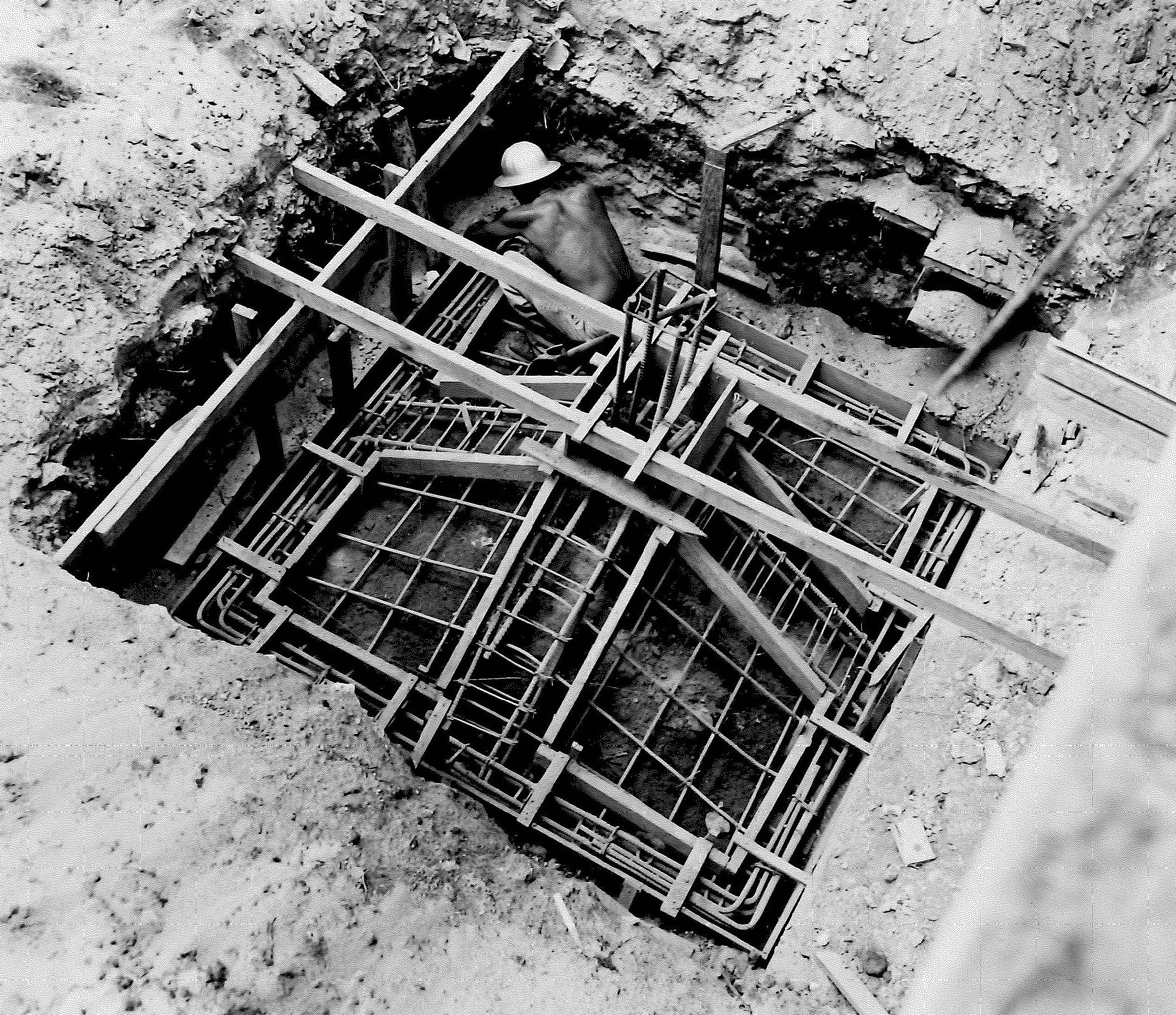
Photo Credit: Unknown
Location: Honolulu, Hawaii
Year: 1960
Architect:
Year: 1960
Architect:
342 Seaside Avenue

Photo Credit: Alex Williams. 1970.

Photo Credit: Alex Williams. 1970.

Photo Credit: Alex Williams. 1970.

Photo Credit: Alex Williams. 1970.
Location: Waikiki, Hawaii
Year:
Architect:
This 15-story, 131-room hotel is located in Waikiki. This structure is constructed with cast-in-place reinforced concrete. Amenities include a swimming pool located on the roof of the hotel.
Year:
Architect:
This 15-story, 131-room hotel is located in Waikiki. This structure is constructed with cast-in-place reinforced concrete. Amenities include a swimming pool located on the roof of the hotel.