ALFRED A. YEE
Civic Projects
Calvary Lutheran Church

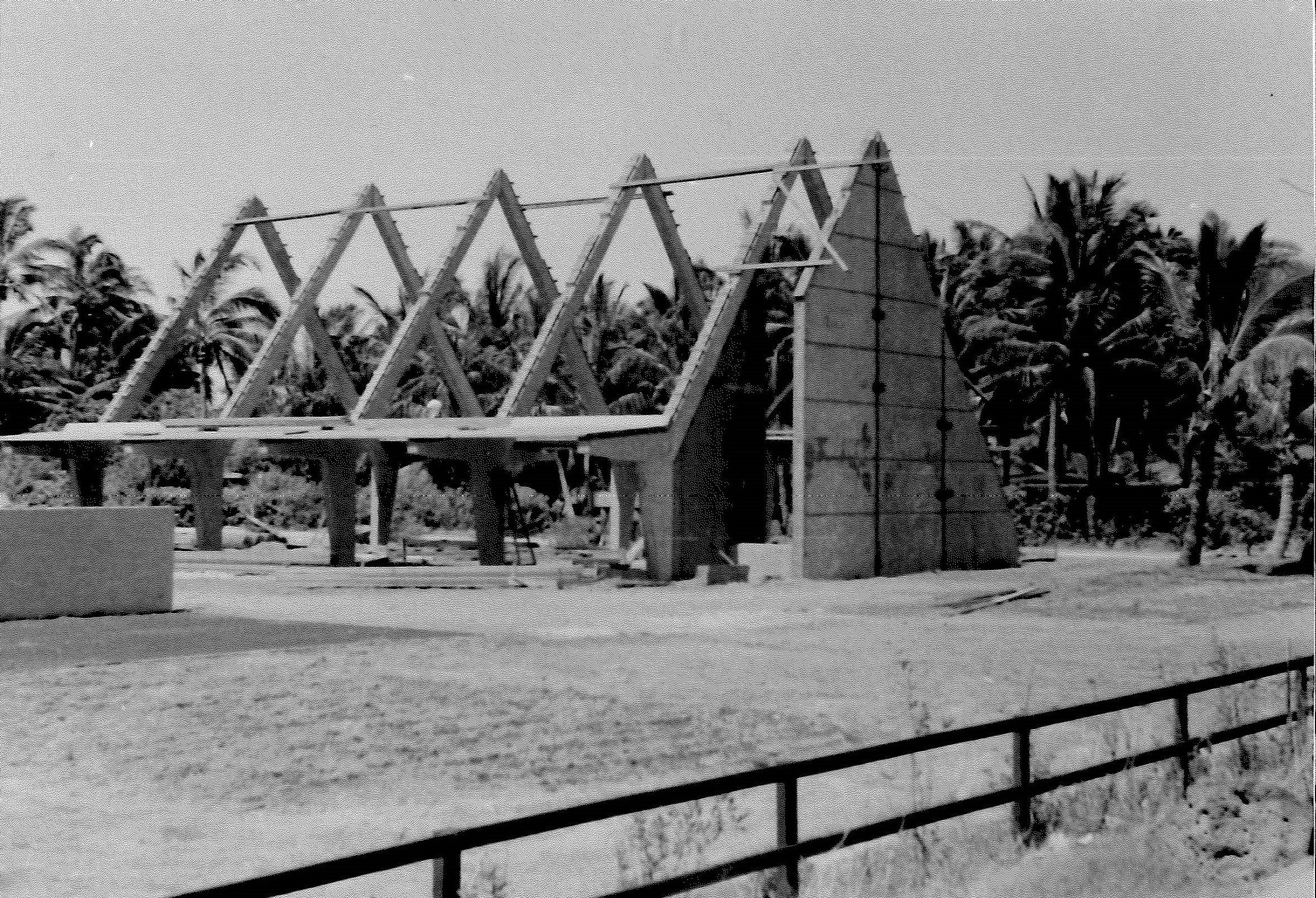
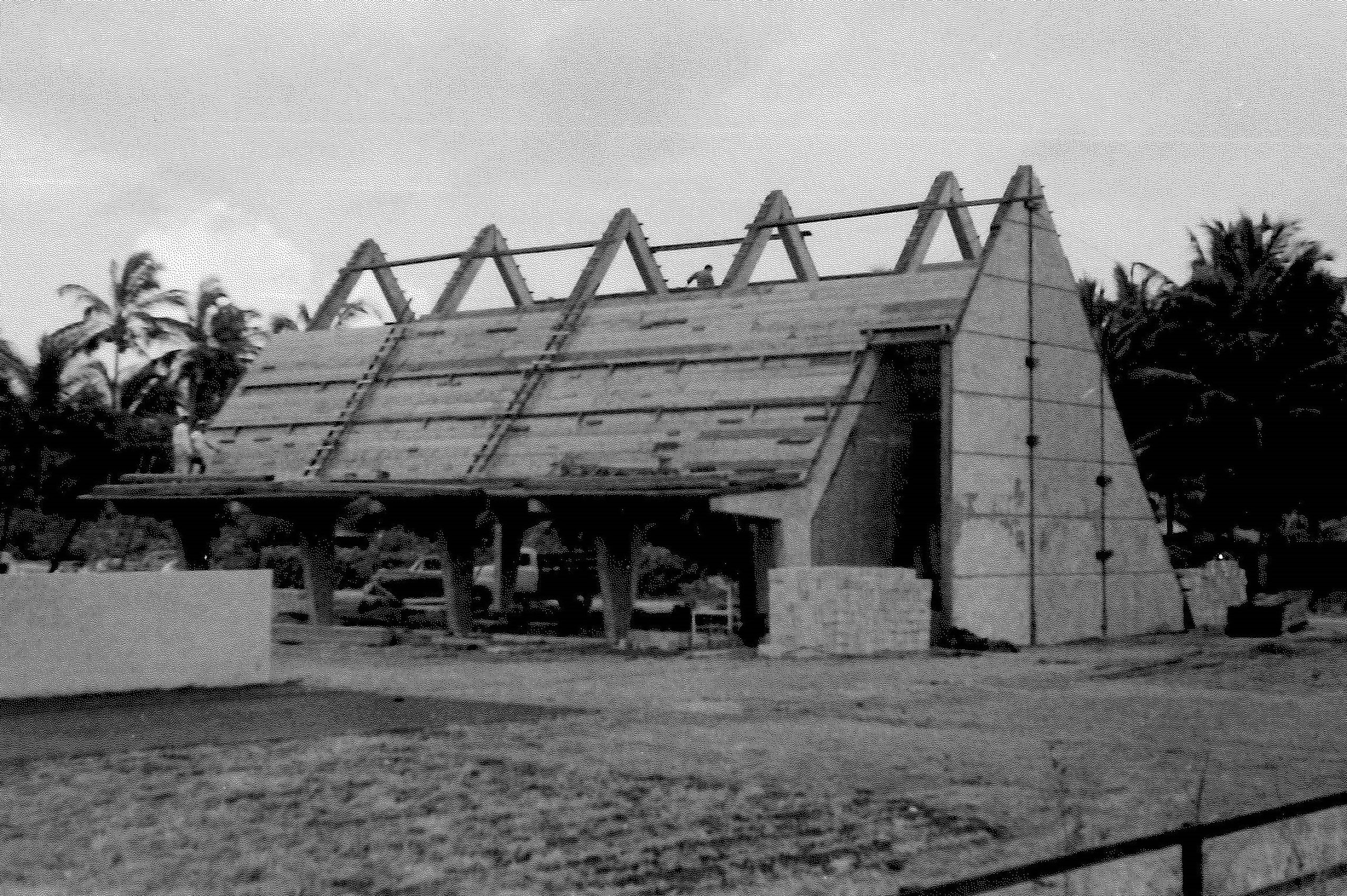
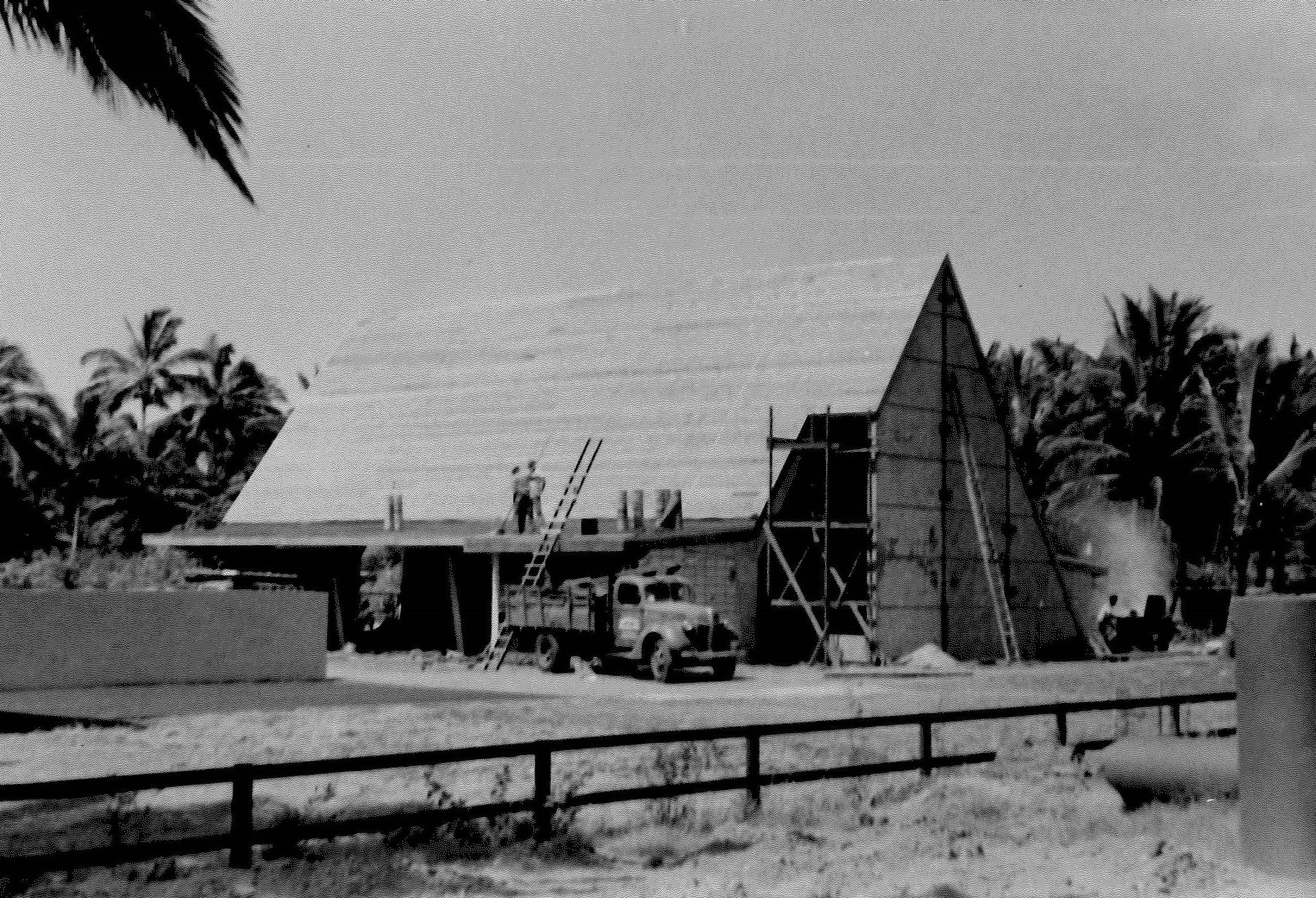
Location: Honolulu, Hawaii
Year: 1986
Architect: Media Five
Photo Credit: Unknown
Year: 1986
Architect: Media Five
Photo Credit: Unknown
Frank Fasi Municipal Building

Photo Credit: Unknown
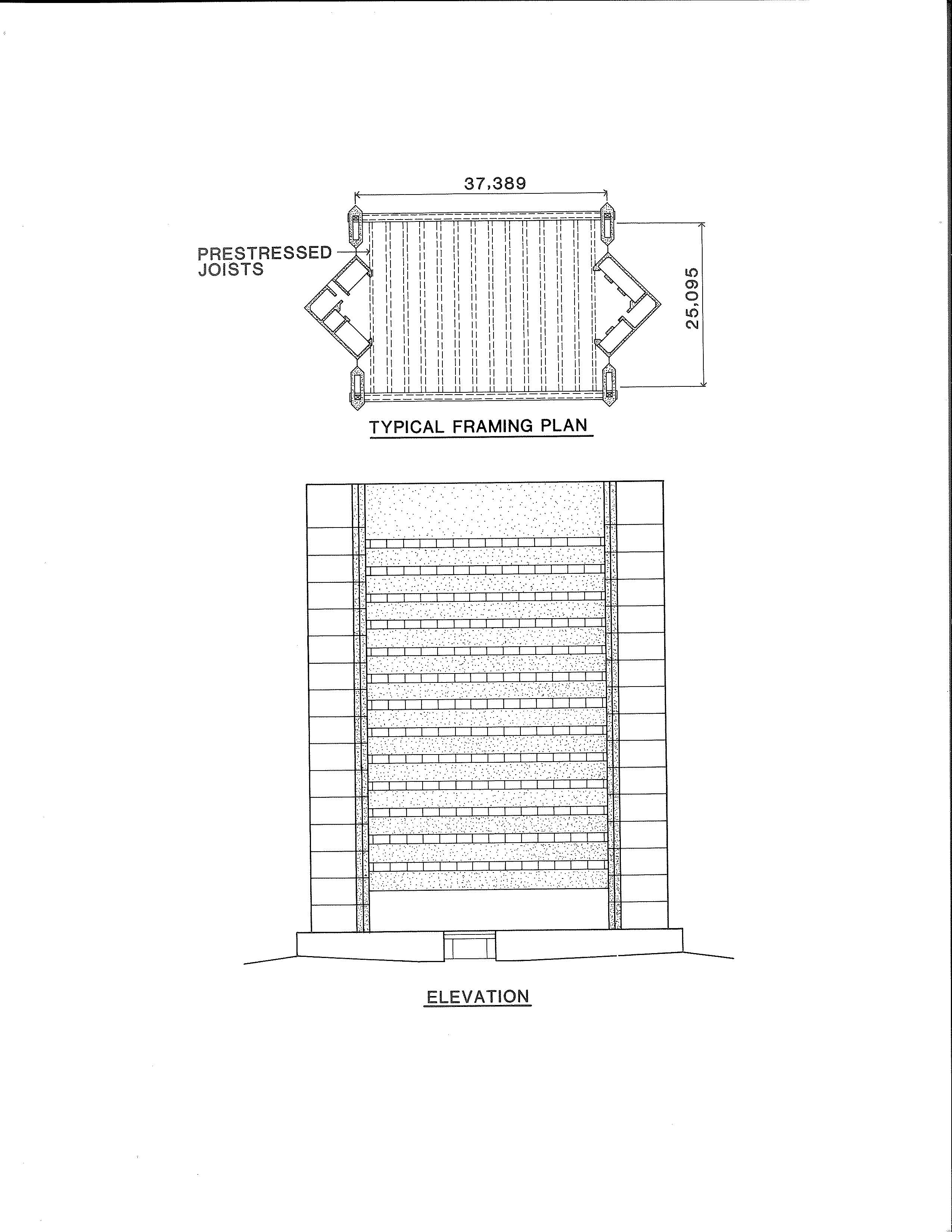
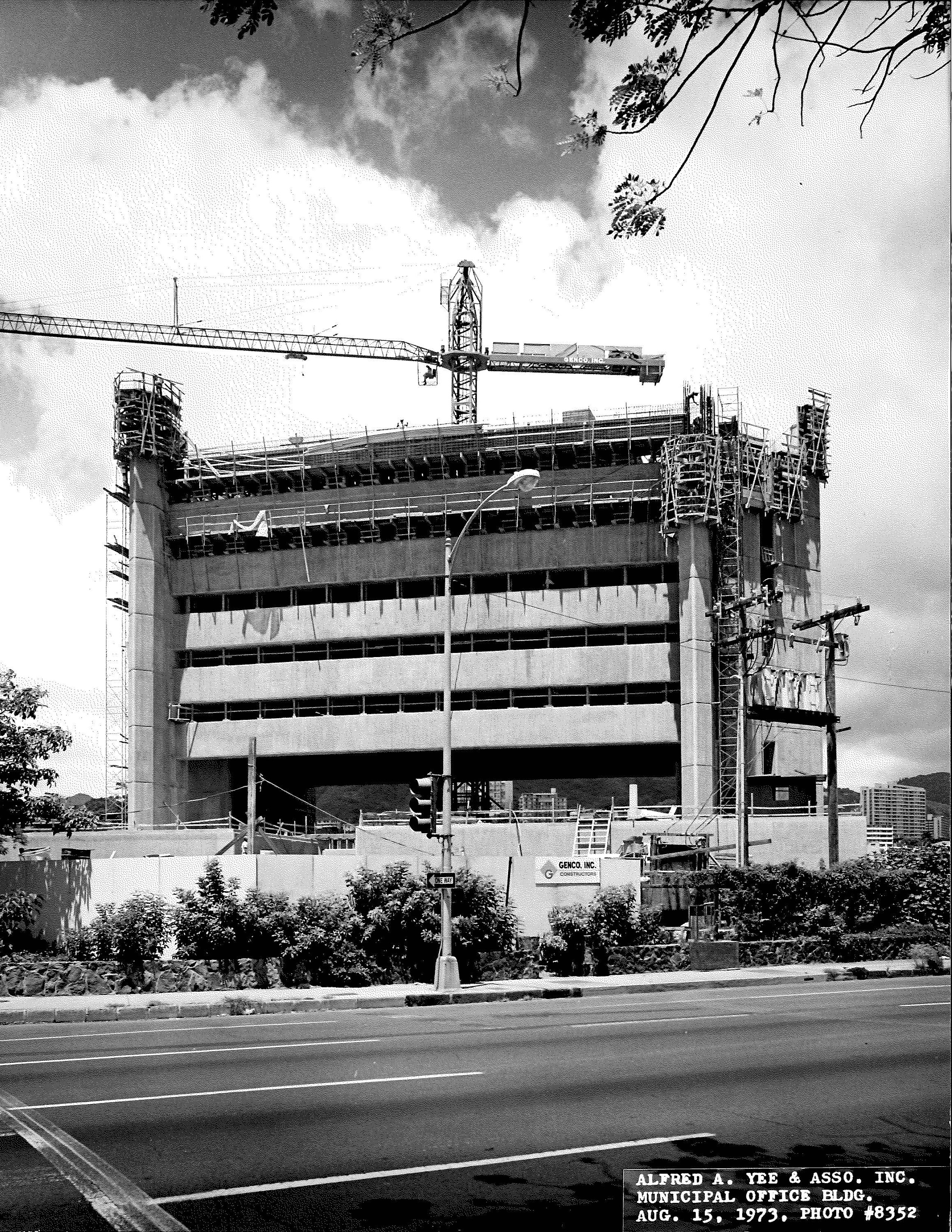
Photo Credit: Alex Williams. 1973
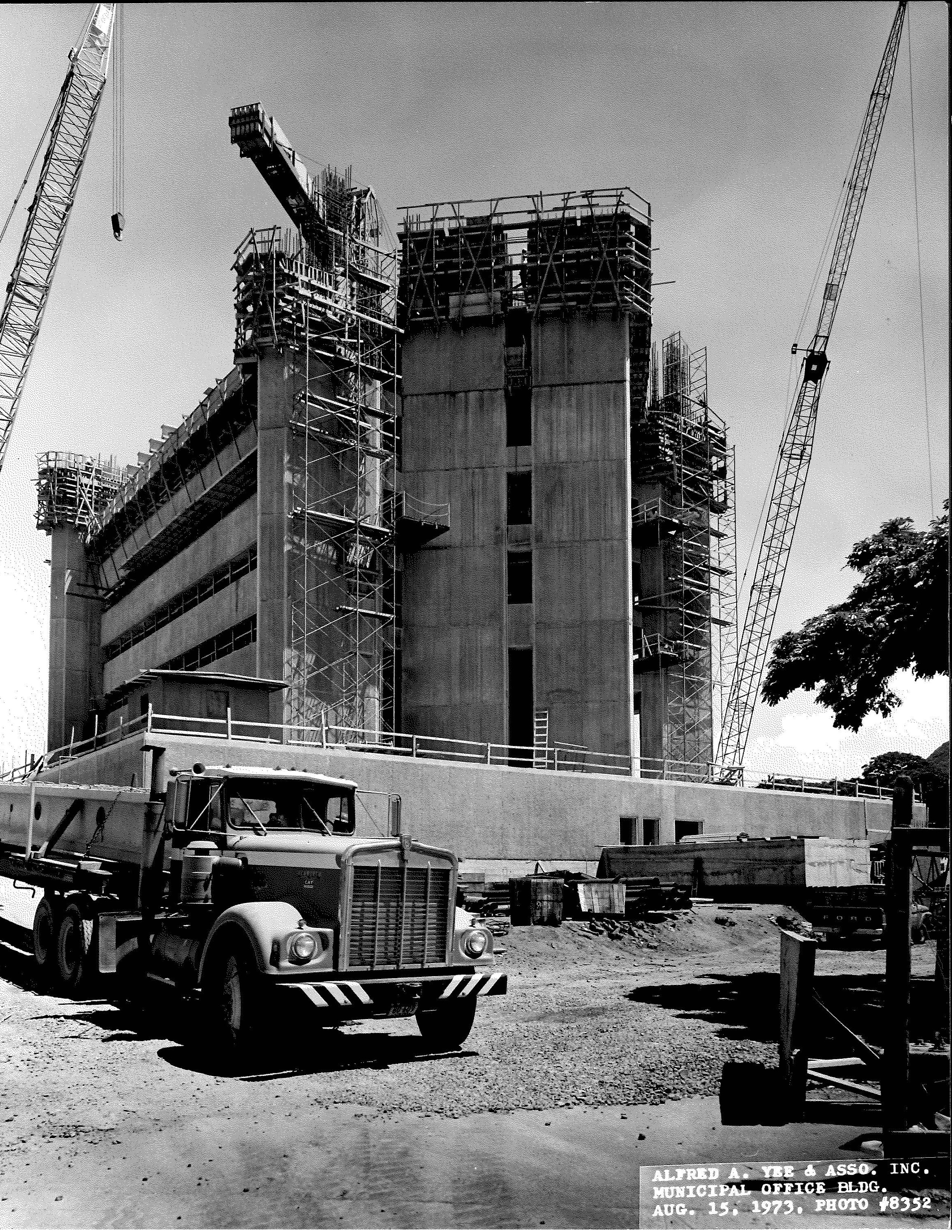
Photo Credit: Alex Williams. 1973
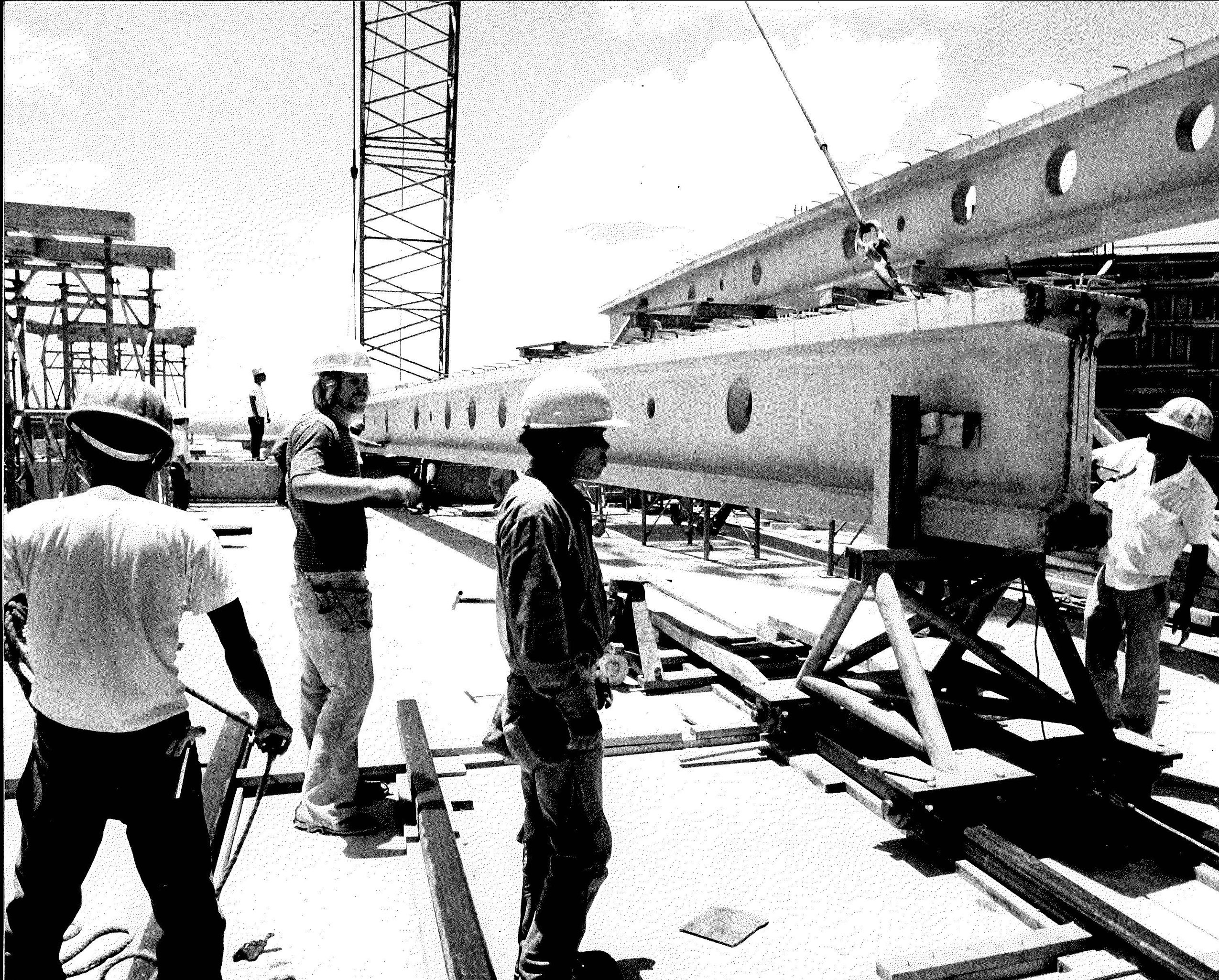
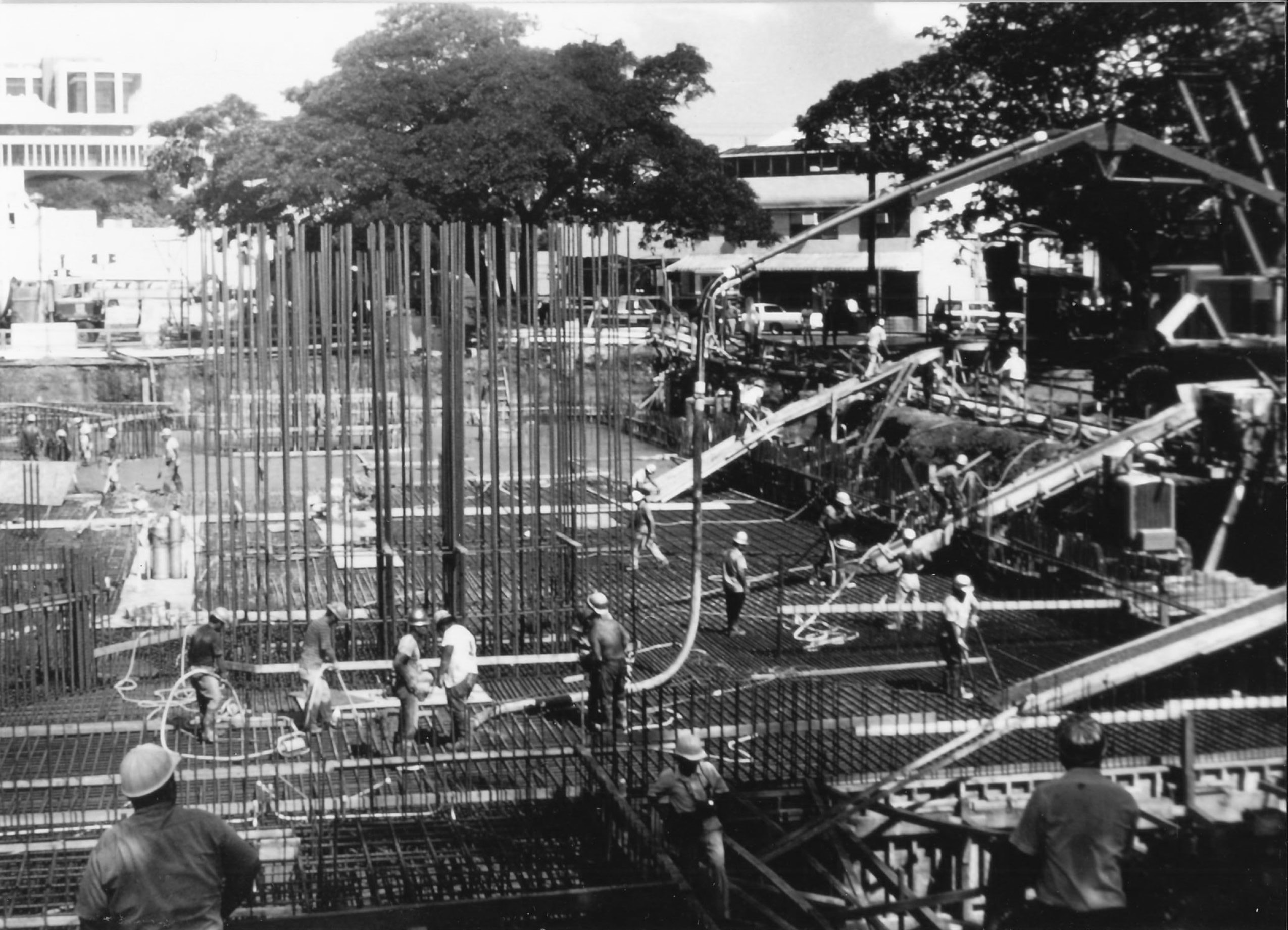
Photo Credit: Unknown
Location: Honolulu, Hawaii
Year:
Architect:
Innovative techniques in structural engineering were used for this award winning design selected for the Municipal Building for the City and County of Honolulu, Hawaii.
The building, which has 12,700 square meters of column-free spaces, was designed to provide maximum usable spaces without interior supports of load-bearing walls. At each level, clear floor areas ranging from 697 square meters to 892 square meters were provided by spanning prestressed joints between two large post-tensioned girders which rest on four large corner columns. Clear span of the prestressed joists varied from 19.6 to 23.6 meters with a maximum weight of 14 tons per joist. Post-tensioned girders supporting the prestressed joists spanned 37 meters clear.
The entire 16-story tower of this structure rests on a low, open-air concrete slab of slightly wider dimensions. At ground level, only the core areas, at the two ends of the building containing elevators, plumbing and air conditioning ducts, are enclosed.
Alfred A. Yee also served as consultant for the precast erection.
Integration of structural and mechanical elements in the core areas resulted in major savings.
Year:
Architect:
Innovative techniques in structural engineering were used for this award winning design selected for the Municipal Building for the City and County of Honolulu, Hawaii.
The building, which has 12,700 square meters of column-free spaces, was designed to provide maximum usable spaces without interior supports of load-bearing walls. At each level, clear floor areas ranging from 697 square meters to 892 square meters were provided by spanning prestressed joints between two large post-tensioned girders which rest on four large corner columns. Clear span of the prestressed joists varied from 19.6 to 23.6 meters with a maximum weight of 14 tons per joist. Post-tensioned girders supporting the prestressed joists spanned 37 meters clear.
The entire 16-story tower of this structure rests on a low, open-air concrete slab of slightly wider dimensions. At ground level, only the core areas, at the two ends of the building containing elevators, plumbing and air conditioning ducts, are enclosed.
Alfred A. Yee also served as consultant for the precast erection.
Integration of structural and mechanical elements in the core areas resulted in major savings.
Pan American Service Building



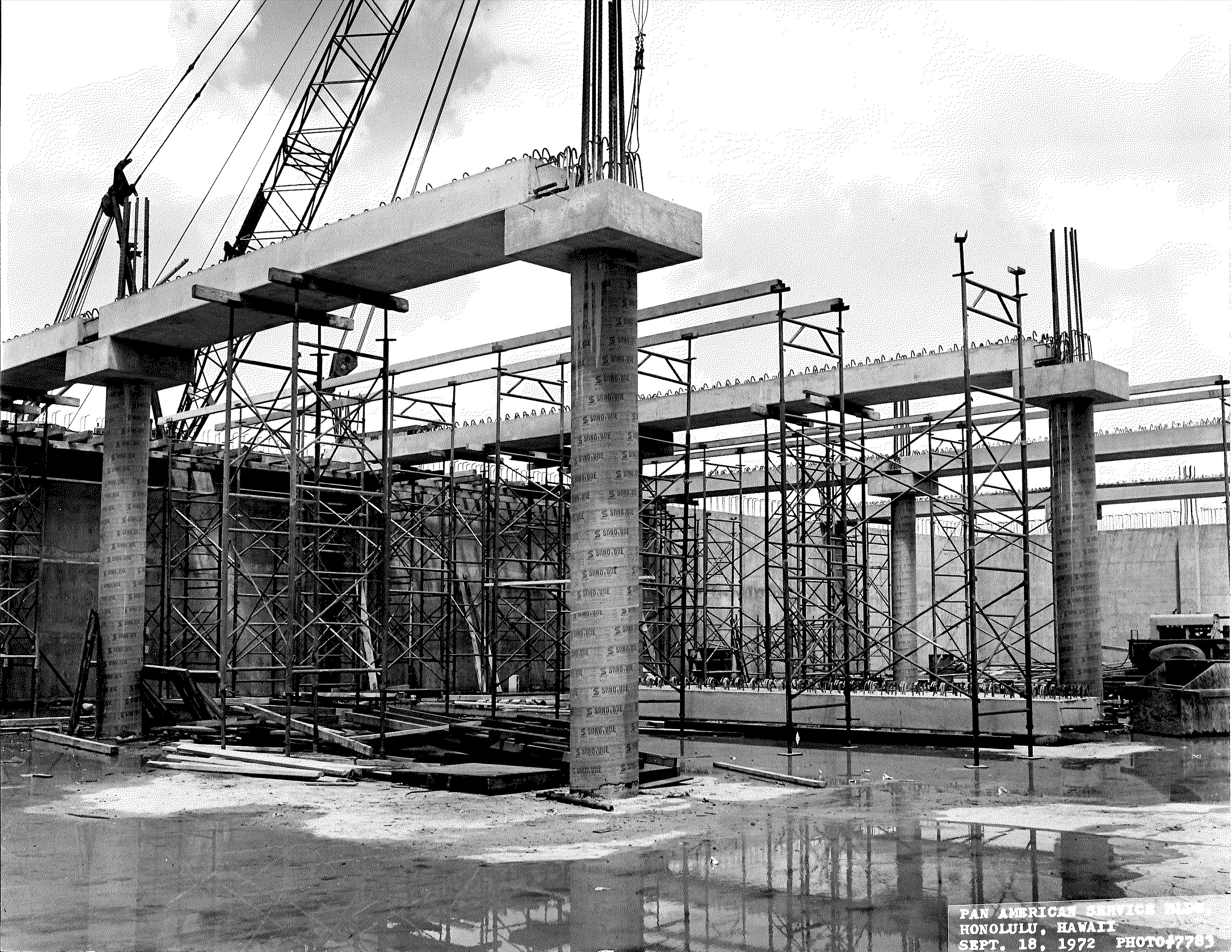

Location: Honolulu, Hawaii
Year: 1973
Architect:
Photo Credit: Alex Williams. 1973.
Year: 1973
Architect:
Photo Credit: Alex Williams. 1973.